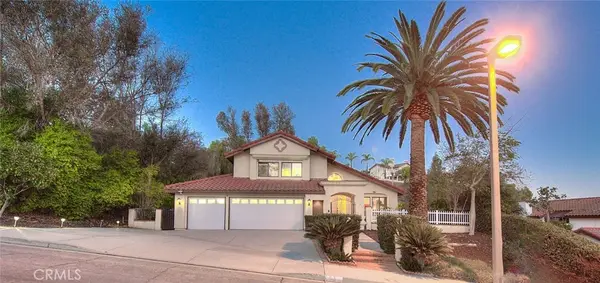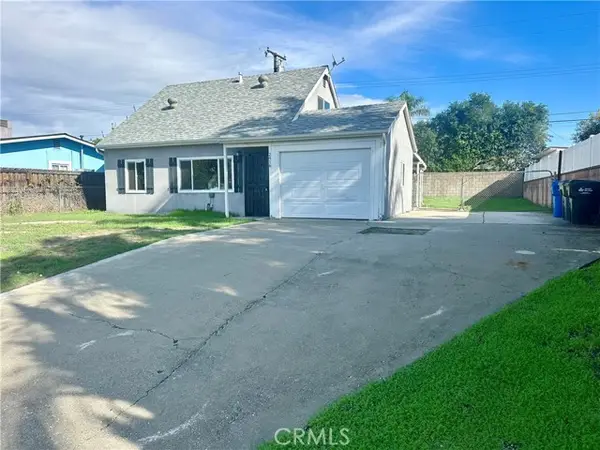1140 N Towne Avenue, Pomona, CA 91767
Local realty services provided by:Better Homes and Gardens Real Estate Reliance Partners
1140 N Towne Avenue,Pomona, CA 91767
$599,990
- 3 Beds
- 2 Baths
- 1,126 sq. ft.
- Single family
- Active
Listed by: megann centeno, rossmery rodriguez
Office: omega real estate
MLS#:CRCV25261799
Source:CAMAXMLS
Price summary
- Price:$599,990
- Price per sq. ft.:$532.85
About this home
Welcome to 1140 N Towne Ave in the heart of Pomona, a beautifully updated single-story home offering charm, comfort, and modern upgrades throughout. Located just steps from the Historic Lincoln Park District, this home blends classic character with thoughtful improvements, making it truly move-in ready. Inside, you'll find a bright and inviting floor plan featuring three spacious bedrooms and one and a half baths. The living room is filled with natural light from new dual-pane windows, complemented by recessed lighting, neutral tones, and upgraded flooring that flows seamlessly through the home. The open layout connects the living and dining areas, creating a warm, functional space perfect for everyday living and entertaining. The kitchen offers clean, modern finishes with updated countertops, ample cabinet storage, stainless steel appliances, and a convenient layout that makes meal preparation easy. Each of the three bedrooms offers comfort and flexibility-ideal for a growing household, guests, a home office, or creative playroom setups. The main bathroom features an updated vanity, contemporary fixtures, and a bright, airy feel. A separate half bath adds convenience for family and visitors. This home has undergone major improvements, including a new roof, new HVAC system, upgra
Contact an agent
Home facts
- Year built:1928
- Listing ID #:CRCV25261799
- Added:7 day(s) ago
- Updated:November 26, 2025 at 02:41 PM
Rooms and interior
- Bedrooms:3
- Total bathrooms:2
- Full bathrooms:1
- Living area:1,126 sq. ft.
Heating and cooling
- Cooling:Central Air
- Heating:Central, Natural Gas
Structure and exterior
- Roof:Shingle
- Year built:1928
- Building area:1,126 sq. ft.
- Lot area:0.13 Acres
Utilities
- Water:Public
Finances and disclosures
- Price:$599,990
- Price per sq. ft.:$532.85
New listings near 1140 N Towne Avenue
- New
 $698,000Active-- beds -- baths1,298 sq. ft.
$698,000Active-- beds -- baths1,298 sq. ft.618000 Randolph, Pomona, CA 91768
MLS# CRMB25266551Listed by: REALTY MASTERS & ASSOCIATES, INC. - New
 $695,000Active3 beds 2 baths1,035 sq. ft.
$695,000Active3 beds 2 baths1,035 sq. ft.11256 Essex, Pomona, CA 91766
MLS# CRHD25265620Listed by: KELLER WILLIAMS VICTOR VALLEY - New
 $610,000Active3 beds 1 baths1,051 sq. ft.
$610,000Active3 beds 1 baths1,051 sq. ft.159 E La Verne, Pomona, CA 91767
MLS# CRCV25265760Listed by: CENTURY 21 CITRUS REALTY INC - New
 $1,218,800Active4 beds 3 baths2,298 sq. ft.
$1,218,800Active4 beds 3 baths2,298 sq. ft.53 Westbrook Lane, Pomona, CA 91766
MLS# CRTR25265310Listed by: COLDWELL BANKER TRI-COUNTIES R - New
 $1,218,800Active4 beds 3 baths2,298 sq. ft.
$1,218,800Active4 beds 3 baths2,298 sq. ft.53 Westbrook Lane, Phillips Ranch, CA 91766
MLS# TR25265310Listed by: COLDWELL BANKER TRI-COUNTIES R - New
 $259,900Active3 beds 2 baths1,040 sq. ft.
$259,900Active3 beds 2 baths1,040 sq. ft.301 E Foothill Boulevard #58, Pomona, CA 91767
MLS# CRIG25264731Listed by: JANICE LYNN SHUMAKER- SWANSON, - New
 $259,900Active3 beds 2 baths1,040 sq. ft.
$259,900Active3 beds 2 baths1,040 sq. ft.301 E Foothill Boulevard #59, Pomona, CA 91767
MLS# CRIG25264740Listed by: JANICE LYNN SHUMAKER- SWANSON, - New
 $649,999Active4 beds 3 baths1,616 sq. ft.
$649,999Active4 beds 3 baths1,616 sq. ft.1960 Annandale Way, Pomona, CA 91767
MLS# CRDW25264889Listed by: REALTY MASTERS & ASSOCIATES, - New
 $723,000Active4 beds 2 baths1,176 sq. ft.
$723,000Active4 beds 2 baths1,176 sq. ft.2416 Stanford, Pomona, CA 91766
MLS# CRCV25264783Listed by: KW VISION - New
 $620,000Active3 beds 3 baths1,497 sq. ft.
$620,000Active3 beds 3 baths1,497 sq. ft.1579 Stratus Drive, Pomona, CA 91768
MLS# CROC25260430Listed by: MERITAGE HOMES OF CALIFORNIA
