1731 Club Drive, Pomona, CA 91768
Local realty services provided by:Better Homes and Gardens Real Estate Royal & Associates
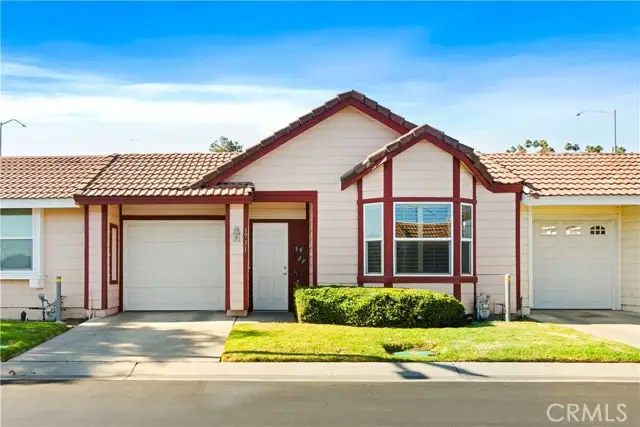
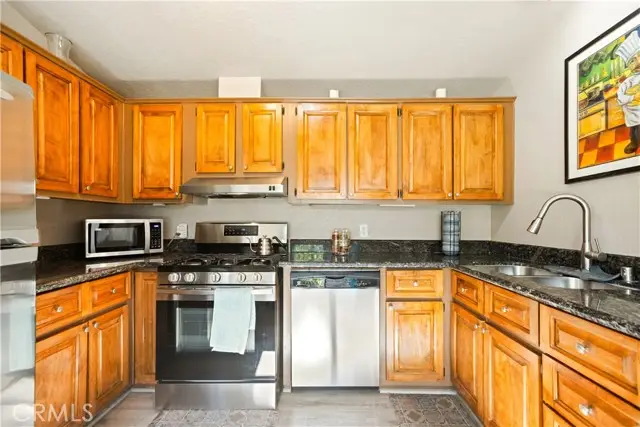

1731 Club Drive,Pomona, CA 91768
$499,800
- 2 Beds
- 2 Baths
- 913 sq. ft.
- Single family
- Active
Listed by:cristina fonseca
Office:realty one group masters
MLS#:CRCV25171359
Source:CAMAXMLS
Price summary
- Price:$499,800
- Price per sq. ft.:$547.43
- Monthly HOA dues:$230
About this home
** First time on the market in over 40 years! ** This lovingly maintained 2-bedroom, 2-bath home has been a source of pride for its original owners—and now it’s ready for you to make your own memories. Tucked inside the highly sought-after Village Gate community, this home combines privacy, comfort, and convenience. The remodeled kitchen and bathrooms, high ceilings, and south-facing layout immerse the space with natural light, while new double-pane windows and central A/C and heating ensure year-round comfort. Enjoy a functional layout with bedrooms located on opposite wings of the home—ideal for privacy or multi-generational living. Outside, enjoy a peaceful yard, elegant landscaping, and room for up to 4 cars between the carport, driveway, and assigned space. Step out your front door and you’re just moments from one of the community’s two pools, plus a spa, tennis courts, clubhouse, and playground. Located on a prime lot! HOA includes water, trash, and front lawn maintenance for just $230/month. Commuter-friendly with easy access to the 10, 57, 71 and 60 freeways. Enjoy the trails and lake at Frank Bonelli Park! Close to Cal Poly Pomona, Mt. SAC., La Verne University, Claremont Colleges and elementary, middle, and high schools. Village Gate is a Planned Unit Developm
Contact an agent
Home facts
- Year built:1984
- Listing Id #:CRCV25171359
- Added:14 day(s) ago
- Updated:August 14, 2025 at 05:06 PM
Rooms and interior
- Bedrooms:2
- Total bathrooms:2
- Full bathrooms:2
- Living area:913 sq. ft.
Heating and cooling
- Cooling:Ceiling Fan(s), Central Air
- Heating:Central
Structure and exterior
- Year built:1984
- Building area:913 sq. ft.
- Lot area:0.06 Acres
Utilities
- Water:Public
Finances and disclosures
- Price:$499,800
- Price per sq. ft.:$547.43
New listings near 1731 Club Drive
- New
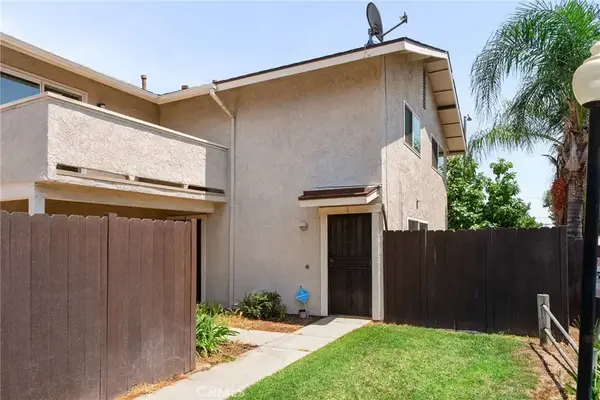 $460,000Active2 beds 3 baths904 sq. ft.
$460,000Active2 beds 3 baths904 sq. ft.3074 Gladstone Street #3, Pomona, CA 91767
MLS# IG25180733Listed by: FIV REALTY CO. - New
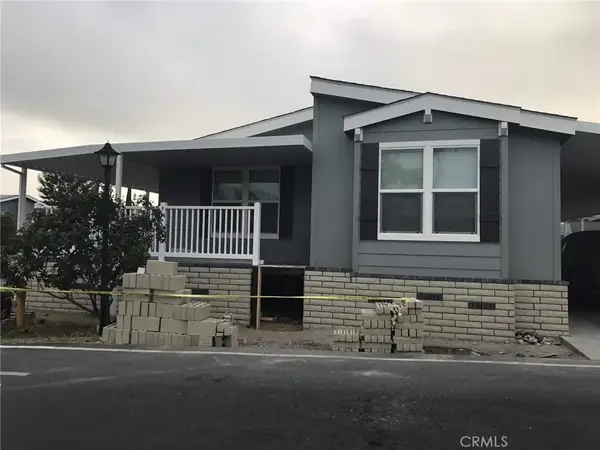 $290,000Active3 beds 2 baths
$290,000Active3 beds 2 baths3667 Valley Blvd #119, Pomona, CA 91768
MLS# OC25178273Listed by: FOR SALE REAL ESTATE - Open Sat, 1 to 4pmNew
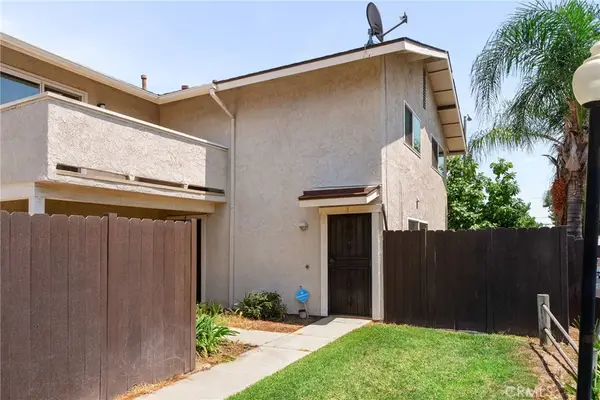 $460,000Active2 beds 3 baths904 sq. ft.
$460,000Active2 beds 3 baths904 sq. ft.3074 Gladstone Street #3, Pomona, CA 91767
MLS# IG25180733Listed by: FIV REALTY CO. - New
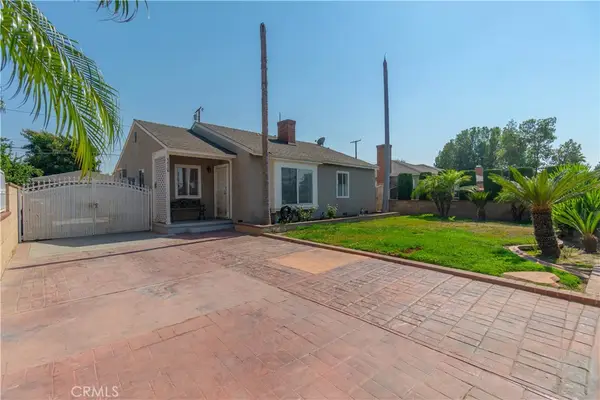 $688,000Active3 beds 2 baths1,154 sq. ft.
$688,000Active3 beds 2 baths1,154 sq. ft.1526 Vejar Street, Pomona, CA 91766
MLS# IV25183684Listed by: BERKSHIRE HATHAWAY HOMESERVICES CALIFORNIA PROPERTIES - New
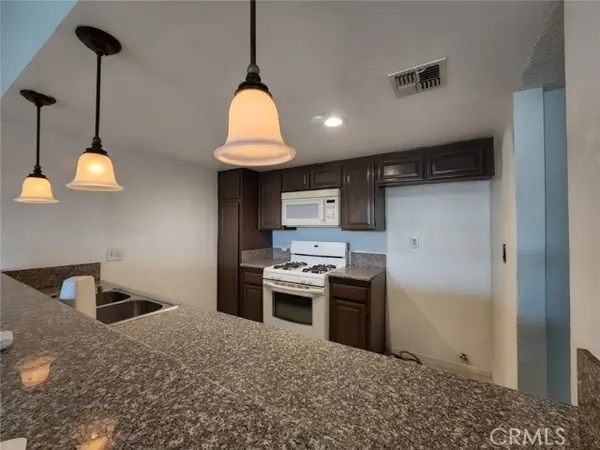 $400,000Active2 beds 1 baths907 sq. ft.
$400,000Active2 beds 1 baths907 sq. ft.2061 Las Vegas Avenue #8, Pomona, CA 91767
MLS# CRWS25182338Listed by: KENT REALTY & INVESTMENT - Open Sat, 1 to 5pmNew
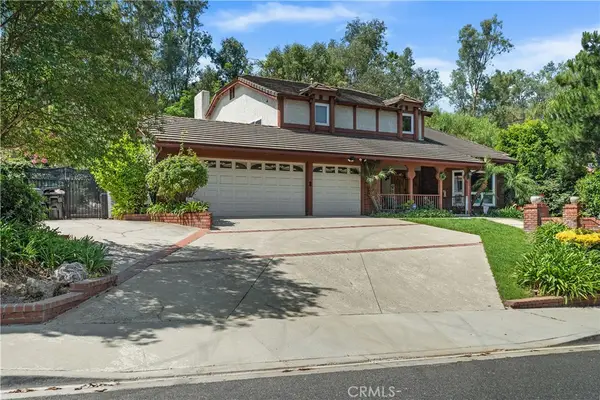 $1,399,000Active4 beds 3 baths3,405 sq. ft.
$1,399,000Active4 beds 3 baths3,405 sq. ft.8 Rancho Laguna Dr., Pomona, CA 91766
MLS# OC25181788Listed by: COLDWELL BANKER REALTY - New
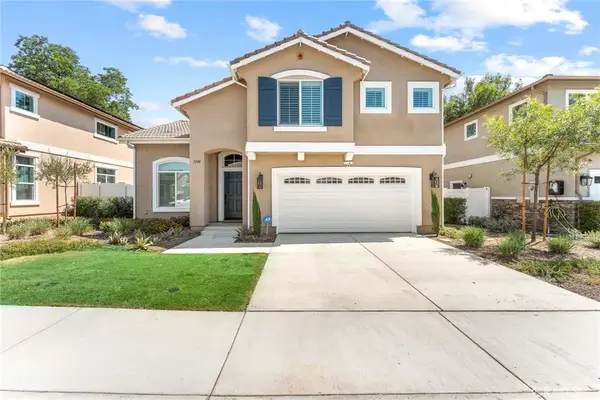 $885,000Active4 beds 3 baths2,134 sq. ft.
$885,000Active4 beds 3 baths2,134 sq. ft.1240 Prabhu Way, Pomona, CA 91768
MLS# CV25183012Listed by: THE MODE AGENCY - Open Sat, 1 to 4pmNew
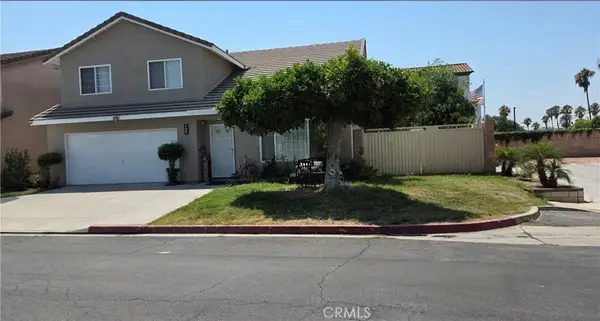 $795,000Active3 beds 3 baths1,705 sq. ft.
$795,000Active3 beds 3 baths1,705 sq. ft.130 Ashbrook Lane, Pomona, CA 91766
MLS# CV25183303Listed by: RE/MAX GALAXY - New
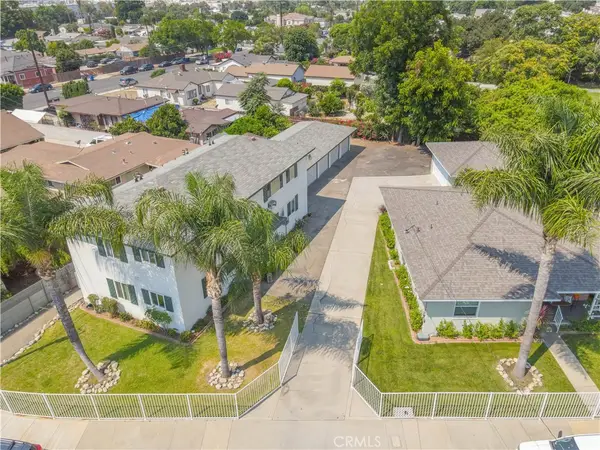 $1,660,000Active-- beds -- baths5 sq. ft.
$1,660,000Active-- beds -- baths5 sq. ft.745 N Currier Street, Pomona, CA 91768
MLS# OC25179193Listed by: BHHSCA PROPERTIES - New
 $770,000Active3 beds 2 baths1,430 sq. ft.
$770,000Active3 beds 2 baths1,430 sq. ft.2196 Stocker Street, Pomona, CA 91767
MLS# PW25182782Listed by: REDWOOD REALTY GROUP INC.
