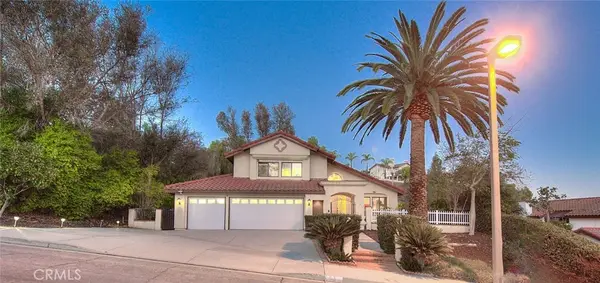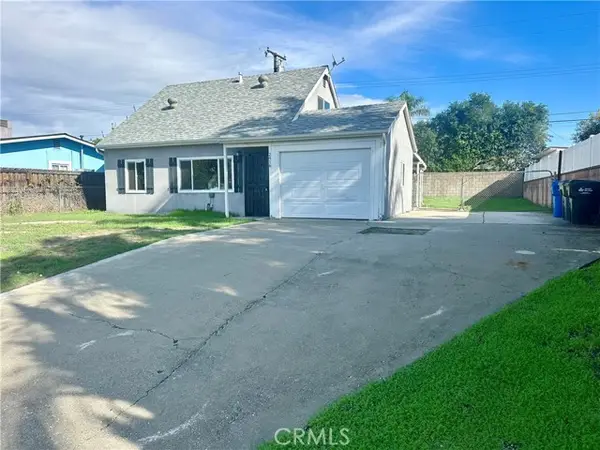176 Whitney #2, Pomona, CA 91767
Local realty services provided by:Better Homes and Gardens Real Estate Reliance Partners
176 Whitney #2,Pomona, CA 91767
$460,000
- 2 Beds
- 2 Baths
- 847 sq. ft.
- Townhouse
- Active
Listed by: elizabeth sanchez
Office: compass
MLS#:CRMB25234633
Source:CAMAXMLS
Price summary
- Price:$460,000
- Price per sq. ft.:$543.09
- Monthly HOA dues:$250
About this home
Beautiful North Pomona townhome. From the moment you walk in, you'll notice the tasteful upgrades - laminate and tile flooring, smooth ceilings, recessed lighting, and a fresh, modern feel throughout. Enjoy the privacy and tranquility of a gated front patio - perfect for relaxing, gardening, or sipping your morning coffee. Inside, the kitchen features white cabinetry, updated appliances, and a cozy dining nook filled with natural light. The spacious living area connects seamlessly to your attached garage for direct access to the home, complete with laundry hookups and additional storage. Upstairs, you'll find two well-sized bedrooms and a refreshed full bath. The home also includes updated systems like a new a/c, smart thermostat, modern lighting, and thoughtful touches that make daily living easy. Community amenities include a sparkling pool, picnic area, secured mailboxes, and a Little Free Library. The HOA covers water, trash, sewer, landscaping, and pool, offering peace of mind and simplicity. Located near freeways, schools, shopping, and the future Gold Line stop, this home is a great opportunity for buyers or investors looking to plant roots in a growing area.
Contact an agent
Home facts
- Year built:1980
- Listing ID #:CRMB25234633
- Added:45 day(s) ago
- Updated:November 26, 2025 at 02:41 PM
Rooms and interior
- Bedrooms:2
- Total bathrooms:2
- Full bathrooms:1
- Living area:847 sq. ft.
Heating and cooling
- Cooling:Central Air
- Heating:Central
Structure and exterior
- Year built:1980
- Building area:847 sq. ft.
- Lot area:2.2 Acres
Utilities
- Water:Public
Finances and disclosures
- Price:$460,000
- Price per sq. ft.:$543.09
New listings near 176 Whitney #2
- New
 $698,000Active-- beds -- baths1,298 sq. ft.
$698,000Active-- beds -- baths1,298 sq. ft.618000 Randolph, Pomona, CA 91768
MLS# CRMB25266551Listed by: REALTY MASTERS & ASSOCIATES, INC. - New
 $695,000Active3 beds 2 baths1,035 sq. ft.
$695,000Active3 beds 2 baths1,035 sq. ft.11256 Essex, Pomona, CA 91766
MLS# CRHD25265620Listed by: KELLER WILLIAMS VICTOR VALLEY - New
 $610,000Active3 beds 1 baths1,051 sq. ft.
$610,000Active3 beds 1 baths1,051 sq. ft.159 E La Verne, Pomona, CA 91767
MLS# CRCV25265760Listed by: CENTURY 21 CITRUS REALTY INC - New
 $1,218,800Active4 beds 3 baths2,298 sq. ft.
$1,218,800Active4 beds 3 baths2,298 sq. ft.53 Westbrook Lane, Pomona, CA 91766
MLS# CRTR25265310Listed by: COLDWELL BANKER TRI-COUNTIES R - New
 $1,218,800Active4 beds 3 baths2,298 sq. ft.
$1,218,800Active4 beds 3 baths2,298 sq. ft.53 Westbrook Lane, Phillips Ranch, CA 91766
MLS# TR25265310Listed by: COLDWELL BANKER TRI-COUNTIES R - New
 $259,900Active3 beds 2 baths1,040 sq. ft.
$259,900Active3 beds 2 baths1,040 sq. ft.301 E Foothill Boulevard #58, Pomona, CA 91767
MLS# CRIG25264731Listed by: JANICE LYNN SHUMAKER- SWANSON, - New
 $259,900Active3 beds 2 baths1,040 sq. ft.
$259,900Active3 beds 2 baths1,040 sq. ft.301 E Foothill Boulevard #59, Pomona, CA 91767
MLS# CRIG25264740Listed by: JANICE LYNN SHUMAKER- SWANSON, - New
 $649,999Active4 beds 3 baths1,616 sq. ft.
$649,999Active4 beds 3 baths1,616 sq. ft.1960 Annandale Way, Pomona, CA 91767
MLS# CRDW25264889Listed by: REALTY MASTERS & ASSOCIATES, - New
 $723,000Active4 beds 2 baths1,176 sq. ft.
$723,000Active4 beds 2 baths1,176 sq. ft.2416 Stanford, Pomona, CA 91766
MLS# CRCV25264783Listed by: KW VISION - New
 $620,000Active3 beds 3 baths1,497 sq. ft.
$620,000Active3 beds 3 baths1,497 sq. ft.1579 Stratus Drive, Pomona, CA 91768
MLS# CROC25260430Listed by: MERITAGE HOMES OF CALIFORNIA
