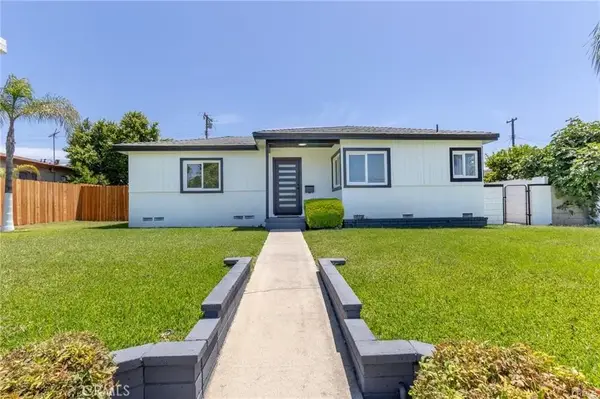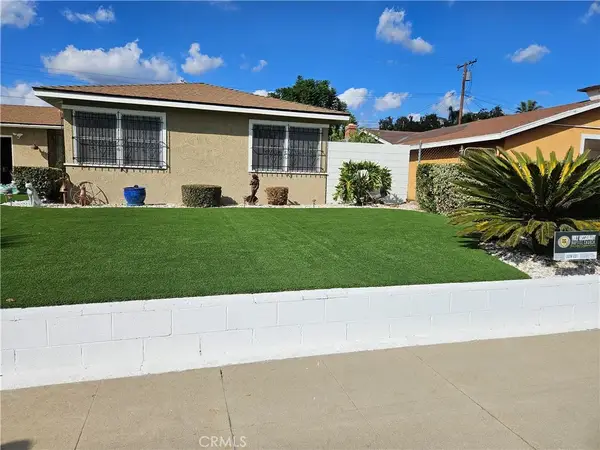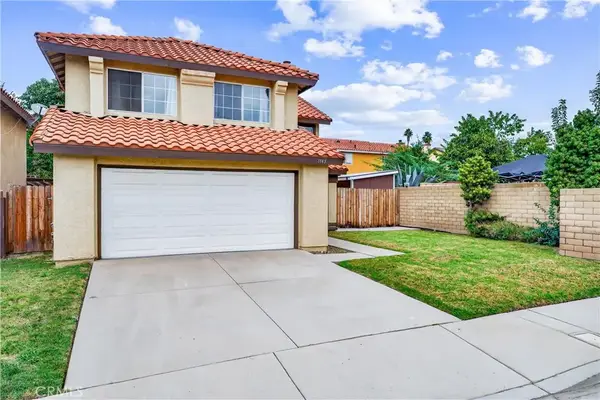1908 W 9th, Pomona, CA 91766
Local realty services provided by:Better Homes and Gardens Real Estate Royal & Associates
1908 W 9th,Pomona, CA 91766
$715,000
- 3 Beds
- 1 Baths
- 1,010 sq. ft.
- Single family
- Active
Listed by: gabriel prado
Office: arbitrage real estate group
MLS#:CRCV25252680
Source:CA_BRIDGEMLS
Price summary
- Price:$715,000
- Price per sq. ft.:$707.92
About this home
Welcome to this stunning modern mid-century home in the highly sought-after Westmont neighborhood of Pomona! Perfectly situated near the 71, 60, 57, and 10 freeways, this home offers an ideal central location just minutes from Phillips Ranch and Diamond Bar. Step inside to an inviting open-concept living area featuring updated flooring and stunning accordion glass doors that seamlessly extend your living space to the outdoors - perfect for entertaining or dining al fresco in the spacious backyard. The beautifully updated kitchen showcases stylish butcher block countertops, ample cabinetry, and a convenient laundry area just off the kitchen. This home offers 3 generous bedrooms and a remodeled bathroom, combining comfort and modern design throughout. The attached two-car garage provides easy access and extra storage space. Located less than a quarter mile from Westmont Elementary School and the community center, this home blends comfort, style, and convenience in one exceptional package. Don't miss your chance to own this beautifully updated property in one of Pomona's most desirable neighborhoods!
Contact an agent
Home facts
- Year built:1955
- Listing ID #:CRCV25252680
- Added:7 day(s) ago
- Updated:November 15, 2025 at 05:21 PM
Rooms and interior
- Bedrooms:3
- Total bathrooms:1
- Full bathrooms:1
- Living area:1,010 sq. ft.
Heating and cooling
- Cooling:Central Air
- Heating:Central
Structure and exterior
- Year built:1955
- Building area:1,010 sq. ft.
- Lot area:0.16 Acres
Finances and disclosures
- Price:$715,000
- Price per sq. ft.:$707.92
New listings near 1908 W 9th
- New
 $775,000Active4 beds 2 baths1,744 sq. ft.
$775,000Active4 beds 2 baths1,744 sq. ft.1289 Joshua Lane, Pomona, CA 91767
MLS# CV25261049Listed by: CHAMPIONS REAL ESTATE - Open Sun, 2 to 4pmNew
 $699,999Active3 beds 2 baths1,417 sq. ft.
$699,999Active3 beds 2 baths1,417 sq. ft.748 E Monterey, Pomona, CA 91767
MLS# CV25260540Listed by: REALIFI REALTY, INC. - New
 $874,900Active4 beds 3 baths1,822 sq. ft.
$874,900Active4 beds 3 baths1,822 sq. ft.6 Sage Canyon, Pomona, CA 91766
MLS# SR25260428Listed by: RODEO REALTY - New
 $630,000Active3 beds 1 baths1,306 sq. ft.
$630,000Active3 beds 1 baths1,306 sq. ft.902 E 6th Street, Pomona, CA 91766
MLS# CRIV25259781Listed by: GOLDEN DREAMS REALTY - New
 $699,999Active3 beds 1 baths1,600 sq. ft.
$699,999Active3 beds 1 baths1,600 sq. ft.1142 Indian Hill Boulevard, Pomona, CA 91767
MLS# CV25260136Listed by: ELEVATE REAL ESTATE AGENCY - New
 $745,000Active3 beds 2 baths1,488 sq. ft.
$745,000Active3 beds 2 baths1,488 sq. ft.1083 Del Norde Avenue, Pomona, CA 91767
MLS# CV25259933Listed by: HOMESMART, EVERGREEN REALTY - Open Sun, 1 to 4pmNew
 $720,000Active4 beds 3 baths1,642 sq. ft.
$720,000Active4 beds 3 baths1,642 sq. ft.1145 Neva Lane, Pomona, CA 91766
MLS# DW25259600Listed by: EXP REALTY OF CALIFORNIA INC. - New
 $699,999Active4 beds 2 baths1,697 sq. ft.
$699,999Active4 beds 2 baths1,697 sq. ft.712 W 7th, Pomona, CA 91766
MLS# CRDW25257161Listed by: CENTURY 21 ALLSTARS - New
 $550,000Active3 beds 3 baths1,265 sq. ft.
$550,000Active3 beds 3 baths1,265 sq. ft.17 Blackbird, Pomona, CA 91766
MLS# CRTR25257937Listed by: RE/MAX GALAXY - Open Sat, 1 to 4pmNew
 $1,990,000Active5 beds 5 baths4,624 sq. ft.
$1,990,000Active5 beds 5 baths4,624 sq. ft.32 Franciscan, Phillips Ranch, CA 91766
MLS# TR25257971Listed by: RE/MAX GALAXY
