26 Wagon Wheel Street, Pomona, CA 91766
Local realty services provided by:Better Homes and Gardens Real Estate Royal & Associates

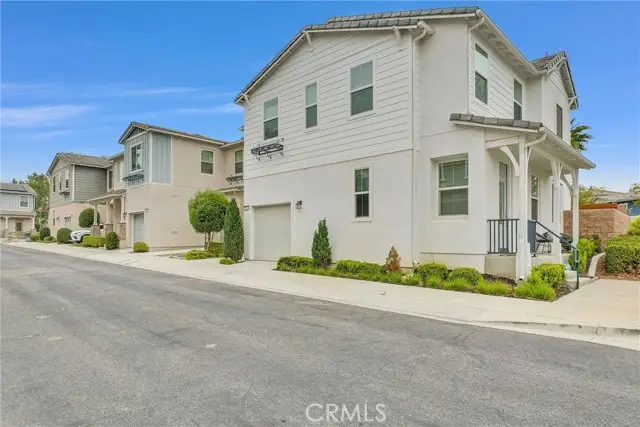
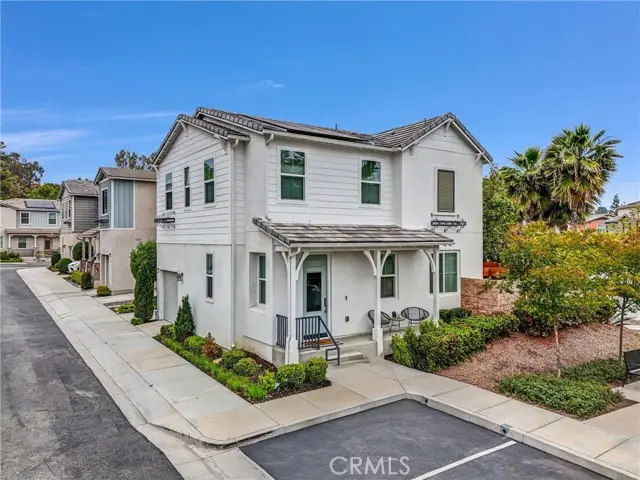
26 Wagon Wheel Street,Pomona, CA 91766
$925,000
- 4 Beds
- 3 Baths
- 2,275 sq. ft.
- Single family
- Active
Listed by:peter hartono
Office:kw executive
MLS#:CRTR25099926
Source:CA_BRIDGEMLS
Price summary
- Price:$925,000
- Price per sq. ft.:$406.59
- Monthly HOA dues:$116
About this home
HUGE PRICE IMPROVEMENT! Paid Off Solar! Welcome to 26 Wagon Wheel, an exceptional residence in the highly sought-after Crossing at Phillips Ranch community. Nestled in a tranquil, contemporary neighborhood, this stunning 4-bedroom, 3-bathroom home offers 2,275 square feet of thoughtfully designed living space. Upon entry, you'll be greeted by an open-concept layout bathed in natural light, complemented by elegant vinyl plank flooring throughout the main level. The expansive great room seamlessly flows into a modern chef’s kitchen, featuring a large quartz island, premium stainless steel appliances, a stylish tile backsplash, custom cabinetry, a spacious walk-in pantry, and a deep stainless steel sink—ideal for both everyday living and entertaining. Upstairs, the luxurious primary suite serves as a private retreat, boasting abundant natural light, a dual vanity, a walk-in shower, a soaking tub, and a generous walk-in closet. Additional bedrooms are well-proportioned and versatile, with a conveniently located upstairs laundry room adding to the home’s functionality. Step outside to a private patio, perfect for relaxed evenings or weekend gatherings. Sustainability meets convenience with a FULLY PAID-OFF solar system, providing energy efficiency and long-term savings. Located
Contact an agent
Home facts
- Year built:2019
- Listing Id #:CRTR25099926
- Added:101 day(s) ago
- Updated:August 15, 2025 at 02:33 PM
Rooms and interior
- Bedrooms:4
- Total bathrooms:3
- Full bathrooms:3
- Living area:2,275 sq. ft.
Heating and cooling
- Cooling:Central Air
- Heating:Central
Structure and exterior
- Year built:2019
- Building area:2,275 sq. ft.
- Lot area:0.06 Acres
Finances and disclosures
- Price:$925,000
- Price per sq. ft.:$406.59
New listings near 26 Wagon Wheel Street
- New
 $688,000Active3 beds 2 baths1,154 sq. ft.
$688,000Active3 beds 2 baths1,154 sq. ft.1526 Vejar Street, Pomona, CA 91766
MLS# CRIV25183684Listed by: BERKSHIRE HATHAWAY HOMESERVICES CALIFORNIA PROPERTIES - New
 $719,452Active3 beds 4 baths1,791 sq. ft.
$719,452Active3 beds 4 baths1,791 sq. ft.1561 Stratus Drive, Pomona, CA 91768
MLS# CROC25183408Listed by: MERITAGE HOMES OF CALIFORNIA - New
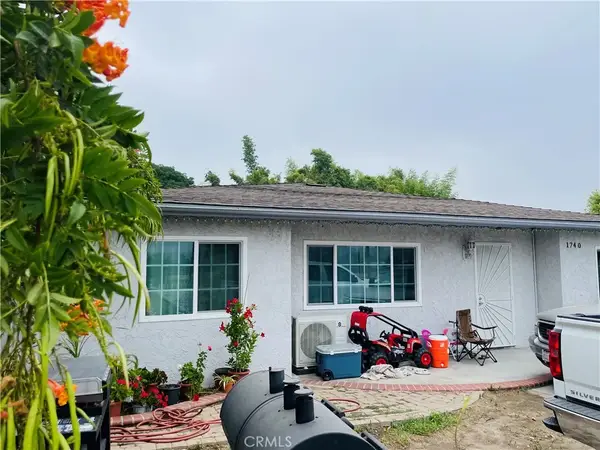 $850,000Active-- beds -- baths
$850,000Active-- beds -- baths1740 S Garey Avenue, Pomona, CA 91766
MLS# CV25182820Listed by: CENTURY 21 CITRUS REALTY INC - Open Sat, 11am to 1pmNew
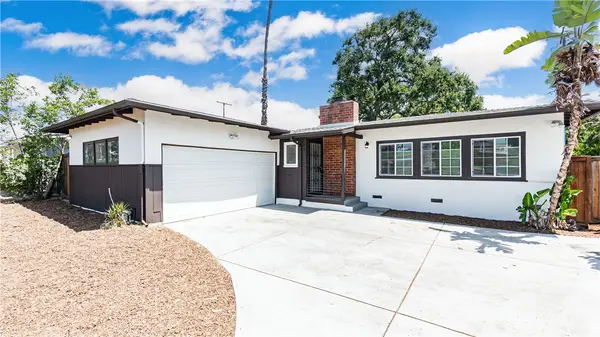 $659,000Active3 beds 1 baths1,042 sq. ft.
$659,000Active3 beds 1 baths1,042 sq. ft.1820 Indian Hill Boulevard, Pomona, CA 91767
MLS# TR25183293Listed by: KELLER WILLIAMS PREMIER PROP - New
 $719,452Active3 beds 4 baths1,791 sq. ft.
$719,452Active3 beds 4 baths1,791 sq. ft.1561 Stratus Drive, Pomona, CA 91768
MLS# OC25183408Listed by: MERITAGE HOMES OF CALIFORNIA - New
 $850,000Active-- beds -- baths1,459 sq. ft.
$850,000Active-- beds -- baths1,459 sq. ft.1740 S Garey Avenue, Pomona, CA 91766
MLS# CV25182820Listed by: CENTURY 21 CITRUS REALTY INC - New
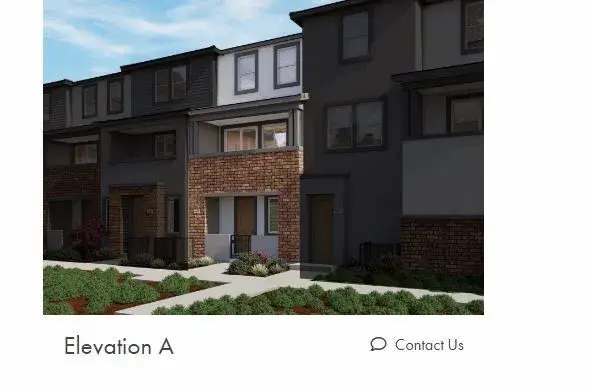 $718,452Active3 beds 4 baths1,791 sq. ft.
$718,452Active3 beds 4 baths1,791 sq. ft.1565 Stratus Drive, Pomona, CA 91768
MLS# OC25183407Listed by: MERITAGE HOMES OF CALIFORNIA - New
 $718,452Active3 beds 4 baths1,791 sq. ft.
$718,452Active3 beds 4 baths1,791 sq. ft.1565 Stratus Drive, Pomona, CA 91768
MLS# OC25183407Listed by: MERITAGE HOMES OF CALIFORNIA - Open Sat, 1 to 4pmNew
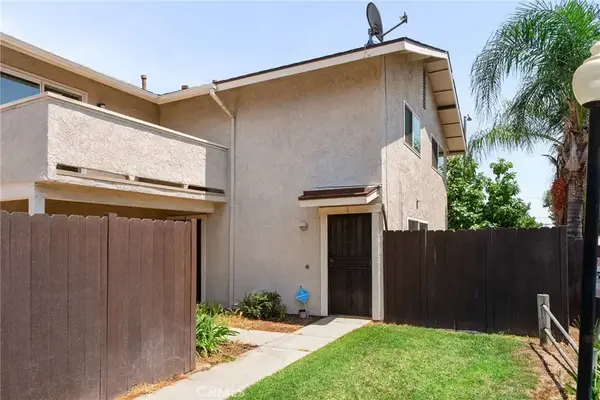 $460,000Active2 beds 3 baths904 sq. ft.
$460,000Active2 beds 3 baths904 sq. ft.3074 Gladstone Street #3, Pomona, CA 91767
MLS# IG25180733Listed by: FIV REALTY CO. - New
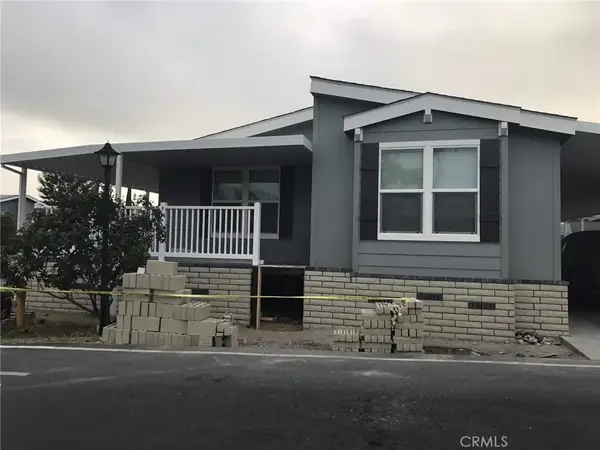 $290,000Active3 beds 2 baths
$290,000Active3 beds 2 baths3667 Valley Blvd #119, Pomona, CA 91768
MLS# OC25178273Listed by: FOR SALE REAL ESTATE
