40 Riverton Street, Pomona, CA 91766
Local realty services provided by:Better Homes and Gardens Real Estate Royal & Associates

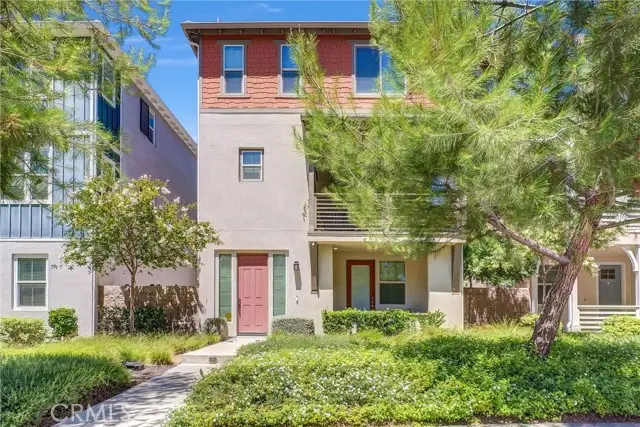
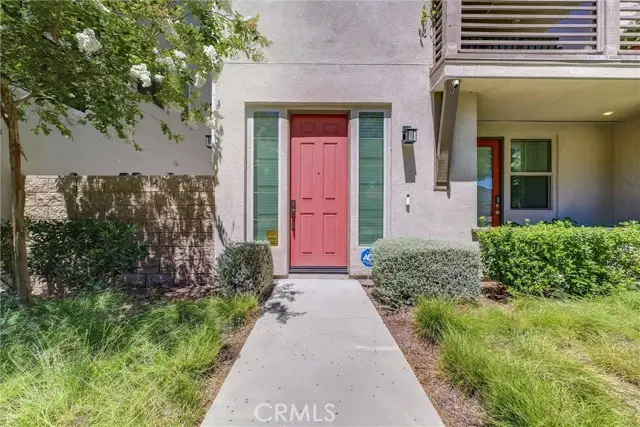
40 Riverton Street,Pomona, CA 91766
$999,000
- 4 Beds
- 4 Baths
- 2,104 sq. ft.
- Single family
- Active
Listed by:raymond tsai
Office:pinnacle real estate group
MLS#:CRWS25143360
Source:CA_BRIDGEMLS
Price summary
- Price:$999,000
- Price per sq. ft.:$474.81
- Monthly HOA dues:$116
About this home
This beautiful 3-level home in desirable Phillips Ranch has a great floorplan, lots of private outdoor space and timeless fixtures & finishes. Inside the front door, the lower level offers a guest room with an ensuite and a private covered patio. This level would make a great in-law suite. The foyer also has access to the 2-car garage as well as the cozy side courtyard. On the main level, you'll find an open layout (kitchen/living/dining) with wood-look tile floors and lots of windows that fill the space with natural light. The beautiful white kitchen features granite countertops, stainless appliances & apron-front sink, undercabinet lighting and a big island with seating for a crowd. Just steps away from the living room, you can relax and entertain on the large covered patio. The top level offers three bedrooms and a spacious laundry room with floor-to-ceiling storage. The isolated primary bedroom includes a custom walk-in closet nearly the size of another bedroom. The ensuite boasts dual sinks, gold fixtures, a W/C and a beautiful tiled shower with a rainhead showerhead. On the other side of the floorplan, the guest rooms share the full hallway bathroom. Residents of Phillips Ranch enjoy community amenities like playgrounds, picnic/BBQ areas, walking paths and a dog park. You'l
Contact an agent
Home facts
- Year built:2019
- Listing Id #:CRWS25143360
- Added:31 day(s) ago
- Updated:August 15, 2025 at 02:44 PM
Rooms and interior
- Bedrooms:4
- Total bathrooms:4
- Full bathrooms:3
- Living area:2,104 sq. ft.
Heating and cooling
- Cooling:Central Air
- Heating:Central
Structure and exterior
- Year built:2019
- Building area:2,104 sq. ft.
- Lot area:0.05 Acres
Finances and disclosures
- Price:$999,000
- Price per sq. ft.:$474.81
New listings near 40 Riverton Street
- New
 $688,000Active3 beds 2 baths1,154 sq. ft.
$688,000Active3 beds 2 baths1,154 sq. ft.1526 Vejar Street, Pomona, CA 91766
MLS# CRIV25183684Listed by: BERKSHIRE HATHAWAY HOMESERVICES CALIFORNIA PROPERTIES - New
 $719,452Active3 beds 4 baths1,791 sq. ft.
$719,452Active3 beds 4 baths1,791 sq. ft.1561 Stratus Drive, Pomona, CA 91768
MLS# CROC25183408Listed by: MERITAGE HOMES OF CALIFORNIA - Open Sat, 11am to 1pmNew
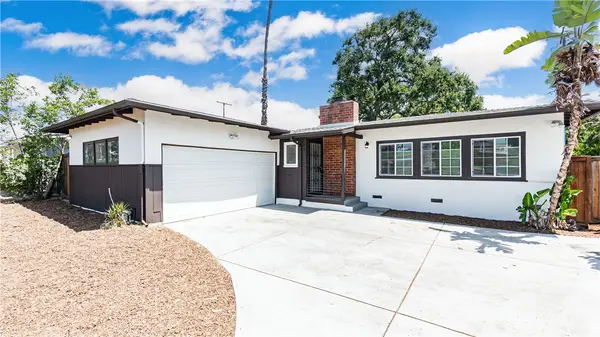 $659,000Active3 beds 1 baths1,042 sq. ft.
$659,000Active3 beds 1 baths1,042 sq. ft.1820 Indian Hill Boulevard, Pomona, CA 91767
MLS# TR25183293Listed by: KELLER WILLIAMS PREMIER PROP - New
 $850,000Active6 beds -- baths1,459 sq. ft.
$850,000Active6 beds -- baths1,459 sq. ft.1740 S Garey Avenue, Pomona, CA 91766
MLS# CRCV25182820Listed by: CENTURY 21 CITRUS REALTY INC - New
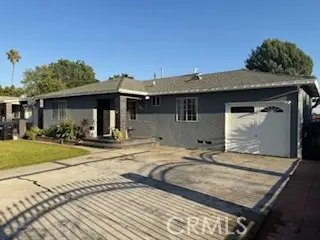 $785,000Active4 beds 2 baths1,644 sq. ft.
$785,000Active4 beds 2 baths1,644 sq. ft.1724 Fellows Place, Pomona, CA 91767
MLS# CRDW25179564Listed by: WALLSTREET REALTY - New
 $885,000Active4 beds 3 baths2,134 sq. ft.
$885,000Active4 beds 3 baths2,134 sq. ft.1240 Prabhu Way, Pomona, CA 91768
MLS# CRCV25183012Listed by: THE MODE AGENCY - New
 $719,452Active3 beds 4 baths1,791 sq. ft.
$719,452Active3 beds 4 baths1,791 sq. ft.1561 Stratus Drive, Pomona, CA 91768
MLS# OC25183408Listed by: MERITAGE HOMES OF CALIFORNIA - New
 $850,000Active-- beds -- baths1,459 sq. ft.
$850,000Active-- beds -- baths1,459 sq. ft.1740 S Garey Avenue, Pomona, CA 91766
MLS# CV25182820Listed by: CENTURY 21 CITRUS REALTY INC - New
 $718,452Active3 beds 4 baths1,791 sq. ft.
$718,452Active3 beds 4 baths1,791 sq. ft.1565 Stratus Drive, Pomona, CA 91768
MLS# CROC25183407Listed by: MERITAGE HOMES OF CALIFORNIA - New
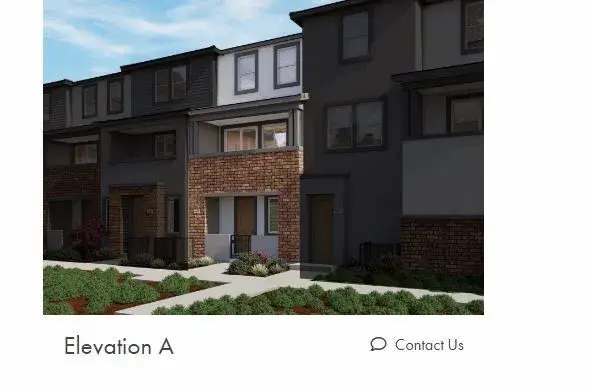 $718,452Active3 beds 4 baths1,791 sq. ft.
$718,452Active3 beds 4 baths1,791 sq. ft.1565 Stratus Drive, Pomona, CA 91768
MLS# OC25183407Listed by: MERITAGE HOMES OF CALIFORNIA
