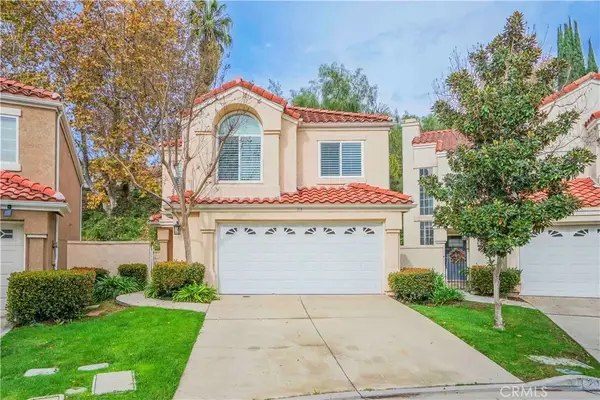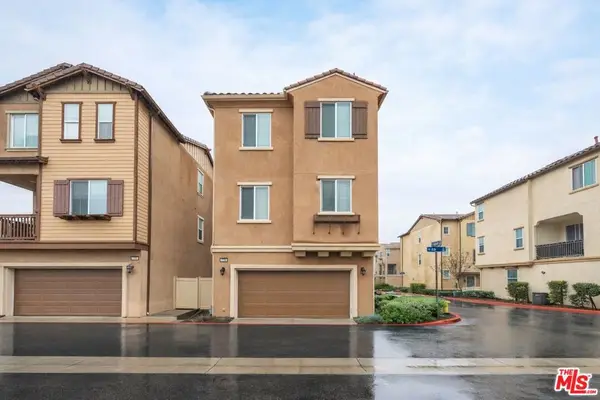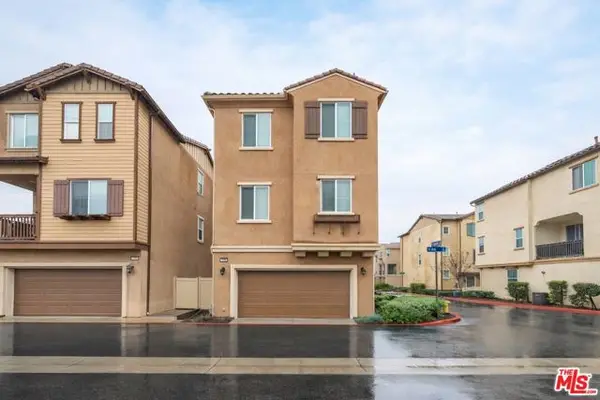49 Stagecoach Drive, Pomona, CA 91766
Local realty services provided by:Better Homes and Gardens Real Estate Royal & Associates
49 Stagecoach Drive,Pomona, CA 91766
$938,000
- 3 Beds
- 3 Baths
- 2,083 sq. ft.
- Single family
- Active
Listed by: leah ivy chang
Office: redpoint realty
MLS#:CRPW25221583
Source:CA_BRIDGEMLS
Price summary
- Price:$938,000
- Price per sq. ft.:$450.31
About this home
Charming Phillips Ranch Home! This bright and inviting residence offers 3 spacious bedrooms and 3 beautifully updated bathrooms on a generous 6,917 sq ft lot. The primary suite features a spa-like bath with custom tile, granite counters, dual sinks, and a steam shower. Additional baths are finished with warm earth-tone tile and granite accents. The kitchen includes modern appliances, granite countertops, and tile flooring-perfect for everyday cooking and entertaining. The backyard is a true highlight with mature citrus and fruit trees, a newly built work station/storage shed, and a gazebo patio ideal for outdoor gatherings. The wide driveway further enhances curb appeal. Located in desirable Phillips Ranch, known for excellent schools, parks, and a welcoming community atmosphere. Convenient freeway access (71, 57, 60) provides an easy commute to shopping, dining, and schools. This well-maintained, move-in ready home is a standout in the neighborhood-schedule your showing today! virtual tour available*
Contact an agent
Home facts
- Year built:1980
- Listing ID #:CRPW25221583
- Added:111 day(s) ago
- Updated:January 09, 2026 at 03:45 PM
Rooms and interior
- Bedrooms:3
- Total bathrooms:3
- Full bathrooms:3
- Living area:2,083 sq. ft.
Heating and cooling
- Cooling:Ceiling Fan(s), Central Air
- Heating:Central, Fireplace(s)
Structure and exterior
- Year built:1980
- Building area:2,083 sq. ft.
- Lot area:0.16 Acres
Finances and disclosures
- Price:$938,000
- Price per sq. ft.:$450.31
New listings near 49 Stagecoach Drive
- New
 $549,000Active3 beds 2 baths1,239 sq. ft.
$549,000Active3 beds 2 baths1,239 sq. ft.609 E Phillips, Pomona, CA 91766
MLS# OC26003426Listed by: 1 VISION REAL ESTATE - New
 $830,000Active4 beds 3 baths2,060 sq. ft.
$830,000Active4 beds 3 baths2,060 sq. ft.3 Skyview, Pomona, CA 91766
MLS# CRPW26004678Listed by: EXP REALTY OF CALIFORNIA INC - New
 $2,790Active3 beds 3 baths1,592 sq. ft.
$2,790Active3 beds 3 baths1,592 sq. ft.375 E Phillips Blvd, Pomona, CA 91006
MLS# CRAR25272558Listed by: KELLER WILLIAMS REALTY - New
 $2,790Active3 beds 3 baths1,592 sq. ft.
$2,790Active3 beds 3 baths1,592 sq. ft.375 E Phillips Blvd, Pomona, CA 91006
MLS# AR25272558Listed by: KELLER WILLIAMS REALTY - New
 $425,000Active3 beds 2 baths906 sq. ft.
$425,000Active3 beds 2 baths906 sq. ft.1627 Club Dr, Pomona, CA 91768
MLS# MB26004948Listed by: CENTURY 21 MASTERS - New
 $1,035,000Active5 beds 4 baths2,435 sq. ft.
$1,035,000Active5 beds 4 baths2,435 sq. ft.15 Greensboro Court, Pomona, CA 91766
MLS# CRTR26001645Listed by: HOMEQUEST REAL ESTATE - New
 $350,000Active2 beds 1 baths936 sq. ft.
$350,000Active2 beds 1 baths936 sq. ft.561 Washington, Pomona, CA 91767
MLS# PW26002889Listed by: BHHS CA PROPERTIES - New
 $785,000Active3 beds 3 baths1,345 sq. ft.
$785,000Active3 beds 3 baths1,345 sq. ft.23 Calle Del Cabos, Phillips Ranch, CA 91766
MLS# TR26002234Listed by: IRN REALTY - Open Sat, 12 to 2pmNew
 $678,000Active3 beds 3 baths1,698 sq. ft.
$678,000Active3 beds 3 baths1,698 sq. ft.738 Ash Lane, Pomona, CA 91767
MLS# 25630071Listed by: EXP REALTY OF GREATER LOS ANGELES - New
 $678,000Active3 beds 3 baths1,698 sq. ft.
$678,000Active3 beds 3 baths1,698 sq. ft.738 Ash Lane, Pomona, CA 91767
MLS# CL25630071Listed by: EXP REALTY OF GREATER LOS ANGELES
