497 Fort Lewis Drive, Pomona, CA 91767
Local realty services provided by:Better Homes and Gardens Real Estate Royal & Associates
497 Fort Lewis Drive,Pomona, CA 91767
$975,000
- 4 Beds
- 3 Baths
- 1,920 sq. ft.
- Single family
- Active
Listed by: harlene dryden
Office: realty one group west
MLS#:CRCV25158338
Source:Bay East, CCAR, bridgeMLS
Price summary
- Price:$975,000
- Price per sq. ft.:$507.81
About this home
Immaculate home in the highly sought after CLAREMONT SCHOOL DISTRICT. Perfectly situated within 5-minute driving distance to local hiking trails, 210 freeway, The Claremont Village, shops, eateries and prestigious colleges. An abundance of thoughtful details highlighted by a remodeled chef's kitchen designed with both beauty and function in mind. The main living areas are open and versatile, creating seamless flow and comfortable spaces for everyday living and entertaining A spacious second dining area features an oversized slider that opens to your own outdoor oasis – landscaped with mature drought-tolerant greenery, two soothing water features, raised vegetable beds, and multiple sitting areas connected by steppingstones. A separate gated area gives your imagination room to soar with ideas, while a furnished playhouse brings a touch of magic. (See attached list of fruit trees!) Major updates provide peace of mind, including a newer roof, HVAC system, fresh interior paint, upgraded flooring, and beautifully renovated bathrooms (full bath, walk-in shower in primary, and guest powder room). Recessed lighting and curated fixtures enhance and adorn each room. Upstairs, FOUR bedrooms include one currently used as a custom home office with a built-in workstation. Each of the the gue
Contact an agent
Home facts
- Year built:1963
- Listing ID #:CRCV25158338
- Added:148 day(s) ago
- Updated:February 14, 2026 at 03:34 PM
Rooms and interior
- Bedrooms:4
- Total bathrooms:3
- Full bathrooms:2
- Living area:1,920 sq. ft.
Heating and cooling
- Cooling:Ceiling Fan(s), Central Air, ENERGY STAR Qualified Equipment
- Heating:Central, Electric, Fireplace(s)
Structure and exterior
- Year built:1963
- Building area:1,920 sq. ft.
- Lot area:0.24 Acres
Finances and disclosures
- Price:$975,000
- Price per sq. ft.:$507.81
New listings near 497 Fort Lewis Drive
- New
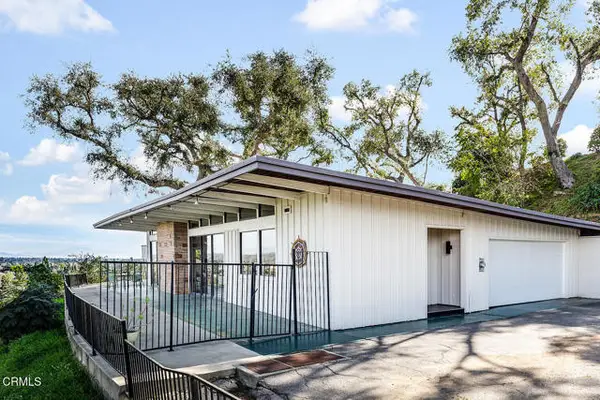 $995,000Active2 beds 2 baths1,574 sq. ft.
$995,000Active2 beds 2 baths1,574 sq. ft.877 Hillcrest Drive, Pomona, CA 91768
MLS# CRP1-25855Listed by: COMPASS - New
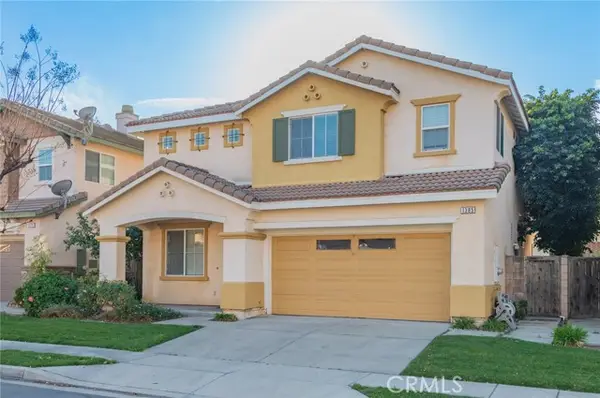 $780,000Active5 beds 3 baths2,083 sq. ft.
$780,000Active5 beds 3 baths2,083 sq. ft.1385 Estel, Pomona, CA 91768
MLS# TR26033353Listed by: PRESIDENTIAL INC - Open Sat, 12 to 3pmNew
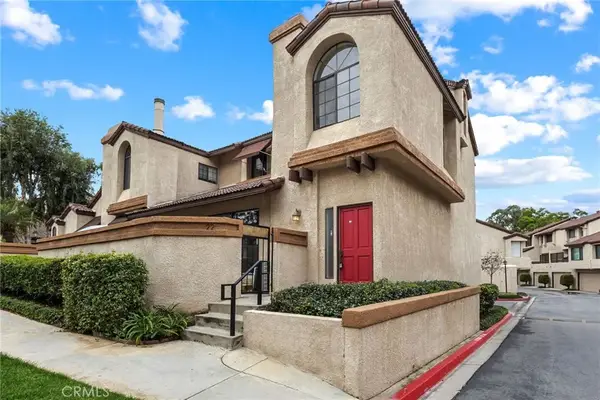 $599,900Active2 beds 3 baths1,343 sq. ft.
$599,900Active2 beds 3 baths1,343 sq. ft.22 Mesquite Place, Phillips Ranch, CA 91766
MLS# CV26031983Listed by: RE/MAX TOP PRODUCERS - New
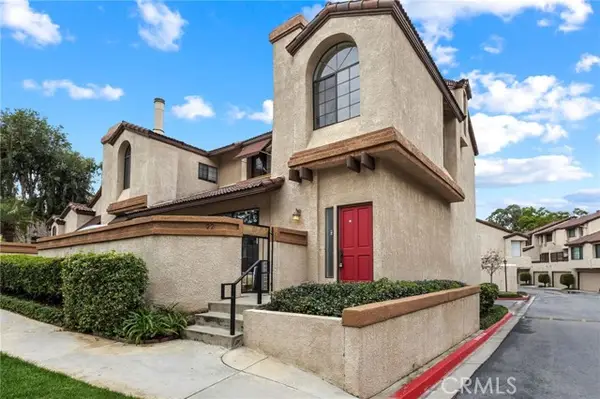 $599,900Active2 beds 3 baths1,343 sq. ft.
$599,900Active2 beds 3 baths1,343 sq. ft.22 Mesquite Place, Pomona, CA 91766
MLS# CRCV26031983Listed by: RE/MAX TOP PRODUCERS - New
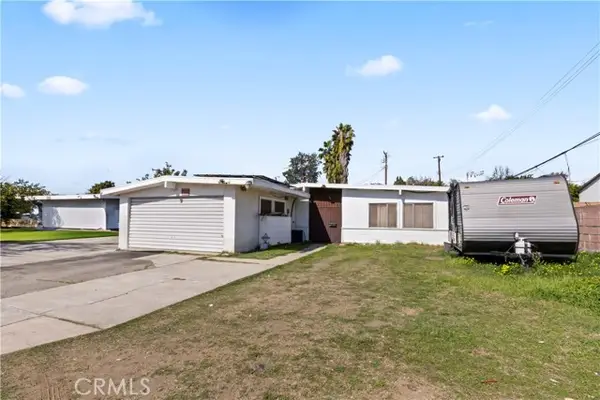 $650,000Active4 beds 2 baths1,279 sq. ft.
$650,000Active4 beds 2 baths1,279 sq. ft.1947 Arthur, Pomona, CA 91768
MLS# CRCV26031797Listed by: NEST REAL ESTATE - Open Sun, 12 to 3pmNew
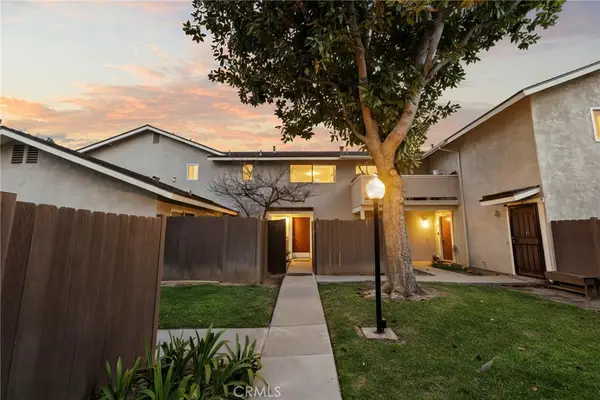 $449,000Active2 beds 2 baths847 sq. ft.
$449,000Active2 beds 2 baths847 sq. ft.216 Whitney Avenue #2, Pomona, CA 91767
MLS# CV26029398Listed by: ELEMENT RE INC - Open Sat, 12 to 3pmNew
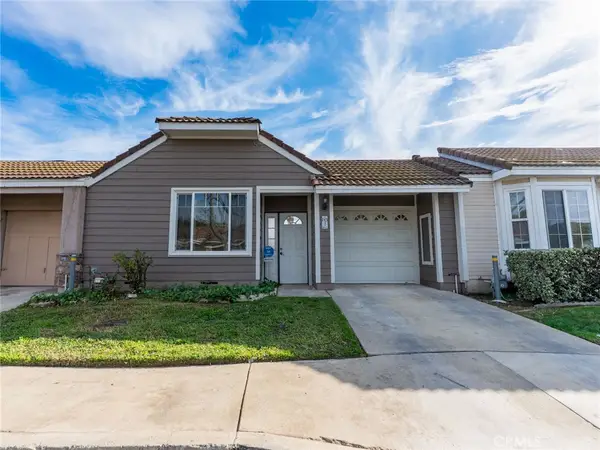 $479,000Active3 beds 2 baths906 sq. ft.
$479,000Active3 beds 2 baths906 sq. ft.1632 Byron Court, Pomona, CA 91768
MLS# CV26030378Listed by: CENTURY 21 PRIMETIME REALTORS - New
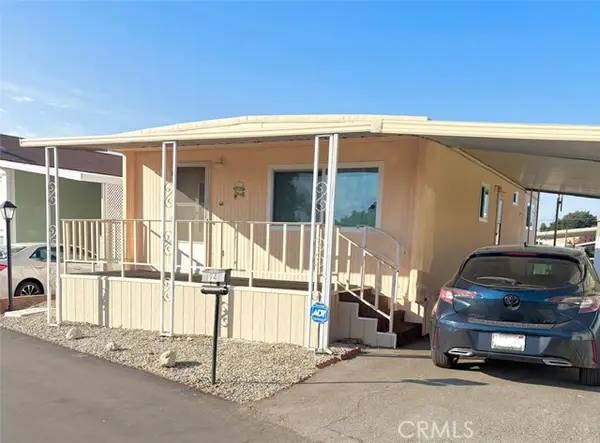 $84,000Active2 beds 1 baths800 sq. ft.
$84,000Active2 beds 1 baths800 sq. ft.301 E Foothill Boulevard #94, Pomona, CA 91767
MLS# CRCV26028980Listed by: SABRINA LYNN MILLER, BROKER - New
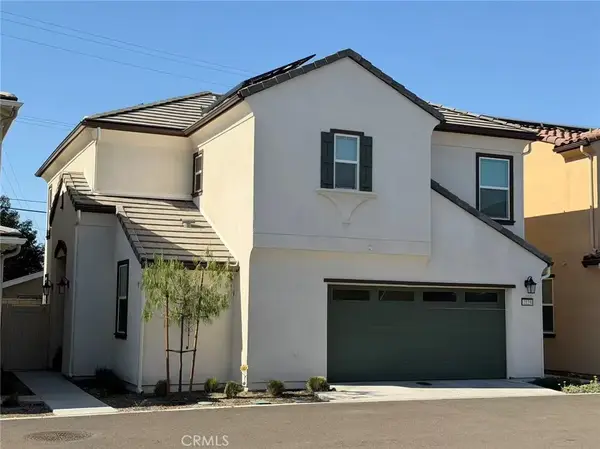 $850,000Active3 beds 3 baths1,891 sq. ft.
$850,000Active3 beds 3 baths1,891 sq. ft.2125 Rio Grande, Pomona, CA 91766
MLS# AR26024619Listed by: REAL BROKERAGE TECHNOLOGIES, INC - New
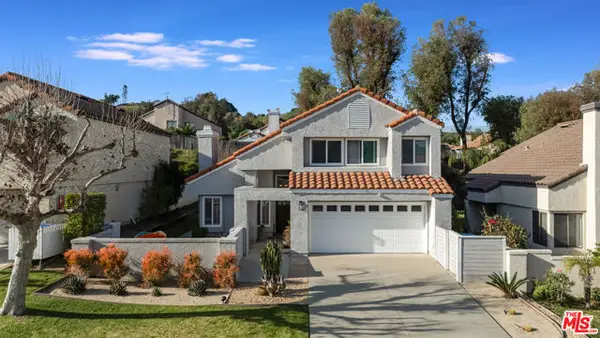 $858,000Active3 beds 3 baths1,692 sq. ft.
$858,000Active3 beds 3 baths1,692 sq. ft.15 Oak Cliff Drive, Pomona, CA 91766
MLS# CL26648213Listed by: BEVERLY AND COMPANY, INC.

