201 Village, Port Hueneme, CA 93041
Local realty services provided by:Better Homes and Gardens Real Estate Town Center
201 Village,Port Hueneme, CA 93041
$935,000
- - Beds
- 2 Baths
- 1,698 sq. ft.
- Single family
- Pending
Listed by: kim r ewing
Office: exp realty of california inc
MLS#:225005724
Source:CA_VCMLS
Price summary
- Price:$935,000
- Price per sq. ft.:$550.65
- Monthly HOA dues:$330
About this home
Welcome to this beautifully renovated detached single-story home in Port Hueneme's highly desirable Beach community SurfSide. What a fantastic opportunity for buyers seeking a spacious, move-in-ready property near the beach.
Modern Touches: complete remodel of the kitchen and bathrooms starting with an amazing open-concept kitchen complete with all new cabinets, quartz countertops with light gold & black veins, modern handles, stainless steel appliances, ample storage space and a spacious center island - great for entertaining. Large family room with fire place adjacent to the kitchen and dining area.
Fresh interior paint throughout, recessed lighting, all new flooring & baseboards throughout, & large dual-paned windows allowing for an abundance of natural light.
Primary Bath : The first thing to catch your eye is the stunning modern oversized walk-in shower for two, with tile from floor to ceiling. A large dual sink vanity, with outlets on both sides, new lighting, toilet and modern powered mirrors to adjust the lighting as needed.
Hall Bath: Fully renovated hall bath with tile from tub to ceiling, new vanity, new toilet.
Energy & Comfort: Upgraded with a new heating unit & Water Heater
Exterior: New roof, new boards, new underlayment and new concrete roof tiles.
New facia boards and completely repainted exterior, trim and front door. New Garage door and motor (coming next week) New grass and sprinkler system in the rear.
Bonus: Optional RV or boat storage in a secure gated space only to community members.
This home combines modern upgrades with versatile outdoor space, making it an ideal property for those seeking comfort & style near the Ocean.
Welcome home to 201 Village Rd...🏖️🏄 😎🐬🌴🌞
Contact an agent
Home facts
- Year built:1980
- Listing ID #:225005724
- Added:32 day(s) ago
- Updated:December 24, 2025 at 10:22 PM
Rooms and interior
- Total bathrooms:2
- Living area:1,698 sq. ft.
Heating and cooling
- Heating:Central Furnace, Natural Gas
Structure and exterior
- Roof:Concrete Tile
- Year built:1980
- Building area:1,698 sq. ft.
- Lot area:0.12 Acres
Utilities
- Water:District/Public
- Sewer:Public Sewer
Finances and disclosures
- Price:$935,000
- Price per sq. ft.:$550.65
New listings near 201 Village
- New
 $599,999Active2 beds 2 baths988 sq. ft.
$599,999Active2 beds 2 baths988 sq. ft.916 Lighthouse Way, Port Hueneme, CA 93041
MLS# 225005982Listed by: SYNC BROKERAGE INC - New
 $599,999Active-- beds 2 baths988 sq. ft.
$599,999Active-- beds 2 baths988 sq. ft.916 Lighthouse, Port Hueneme, CA 93041
MLS# 225005982Listed by: SYNC BROKERAGE INC - New
 $599,999Active2 beds 2 baths988 sq. ft.
$599,999Active2 beds 2 baths988 sq. ft.916 Lighthouse Way, Port Hueneme, CA 93041
MLS# 225005982Listed by: SYNC BROKERAGE INC - New
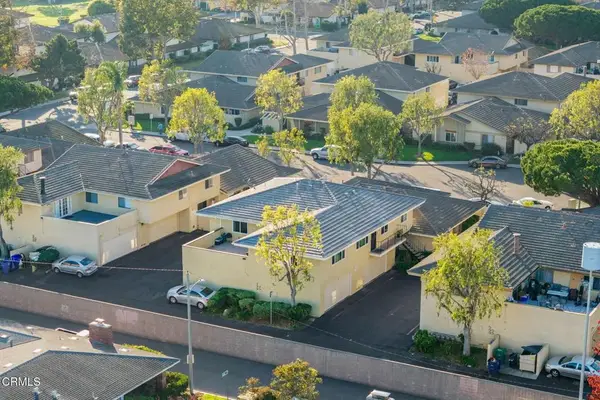 $639,000Active3 beds 2 baths1,528 sq. ft.
$639,000Active3 beds 2 baths1,528 sq. ft.2730 Jill Place, Port Hueneme, CA 93041
MLS# V1-33792Listed by: EXP REALTY OF CALIFORNIA INC - New
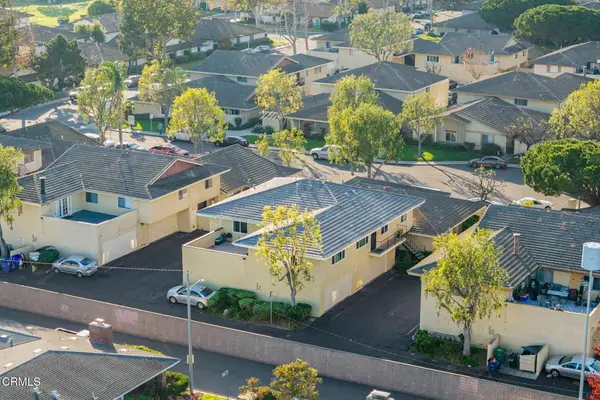 $639,000Active3 beds 2 baths1,528 sq. ft.
$639,000Active3 beds 2 baths1,528 sq. ft.2730 Jill Place, Port Hueneme, CA 93041
MLS# V1-33792Listed by: EXP REALTY OF CALIFORNIA INC 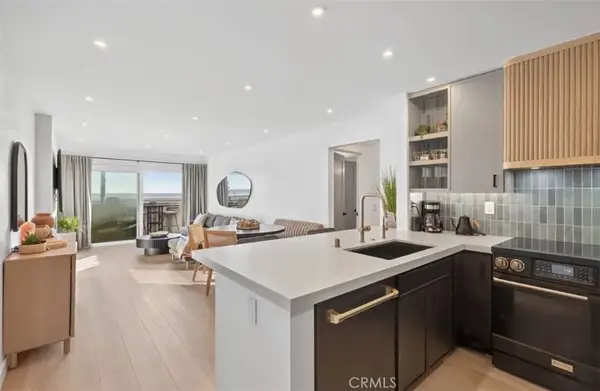 $818,000Active3 beds 2 baths968 sq. ft.
$818,000Active3 beds 2 baths968 sq. ft.218 E Surfside, Port Hueneme, CA 93041
MLS# SR25274773Listed by: DURAN DURAN REALTY $818,000Active3 beds 2 baths968 sq. ft.
$818,000Active3 beds 2 baths968 sq. ft.218 Surfside, Port Hueneme, CA 93041
MLS# SR25274773Listed by: DURAN DURAN REALTY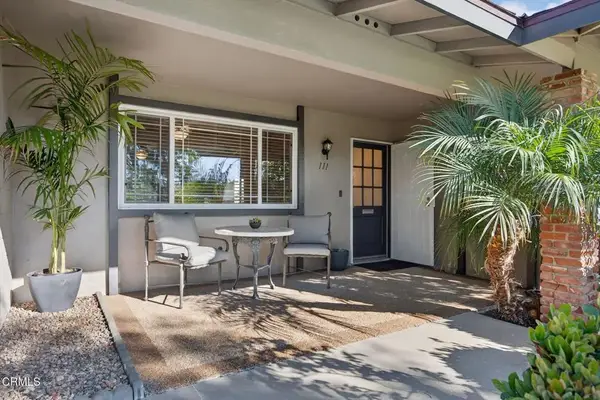 $579,900Active2 beds 2 baths1,245 sq. ft.
$579,900Active2 beds 2 baths1,245 sq. ft.111 E Bay Boulevard, Port Hueneme, CA 93041
MLS# V1-33722Listed by: VC HOUSE HUNTER, INC. $370,000Active2 beds 1 baths892 sq. ft.
$370,000Active2 beds 1 baths892 sq. ft.2615 Yardarm Avenue, Port Hueneme, CA 93041
MLS# V1-33718Listed by: RALF MOLL REAL ESTATE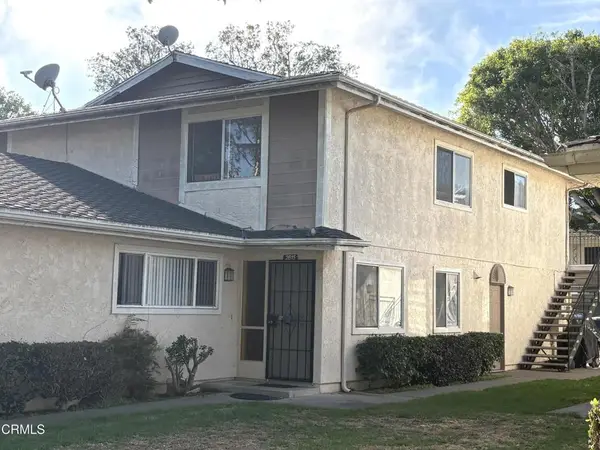 $370,000Active2 beds 1 baths892 sq. ft.
$370,000Active2 beds 1 baths892 sq. ft.2615 Yardarm Avenue, Port Hueneme, CA 93041
MLS# V1-33718Listed by: RALF MOLL REAL ESTATE
