10721 Crebs Avenue, Porter Ranch, CA 91326
Local realty services provided by:Better Homes and Gardens Real Estate Royal & Associates
Listed by: robert graf
Office: re/max one
MLS#:CRSR25248457
Source:CAMAXMLS
Price summary
- Price:$1,275,000
- Price per sq. ft.:$424.43
About this home
Welcome to 10721 Crebs Ave., a beautifully maintained home on a prime corner lot in one of Porter Ranch's most desirable neighborhoods. Enjoy a sweeping circular driveway with RV parking, all just minutes from The Vineyards at Porter Ranch, convenient freeway access, scenic hiking trails, and top-rated charter schools including Beckford Elementary, Nobel Middle, and Granada Hills Charter High. This spacious residence offers 5 bedrooms and 3 bathrooms, including one bedroom and bath on the main level, with over 3,000 sq. ft. of bright, comfortable living space. Thoughtfully updated, the home features newer luxury vinyl flooring, smooth ceilings, dual-pane windows, plantation shutters, Nest thermostat, Ring doorbell, updated fascia and gutters, and central air and heat for year-round comfort. An open floor plan highlights a step-down living room with vaulted ceilings, a formal dining area, and a spacious family room complete with a brick fireplace and custom built-in dry bar with a quartz countertop. The eat-in kitchen offers abundant cabinet space, a movable center island, and sliding glass doors leading to the manicured backyard. Upstairs, you'll find three secondary bedrooms plus a generous primary suite featuring dual closets (including one walk-in), a dressing area, and a gorg
Contact an agent
Home facts
- Year built:1978
- Listing ID #:CRSR25248457
- Added:25 day(s) ago
- Updated:November 26, 2025 at 08:18 AM
Rooms and interior
- Bedrooms:5
- Total bathrooms:3
- Full bathrooms:3
- Living area:3,004 sq. ft.
Heating and cooling
- Cooling:Ceiling Fan(s), Central Air
- Heating:Central
Structure and exterior
- Year built:1978
- Building area:3,004 sq. ft.
- Lot area:0.19 Acres
Utilities
- Water:Public
Finances and disclosures
- Price:$1,275,000
- Price per sq. ft.:$424.43
New listings near 10721 Crebs Avenue
- New
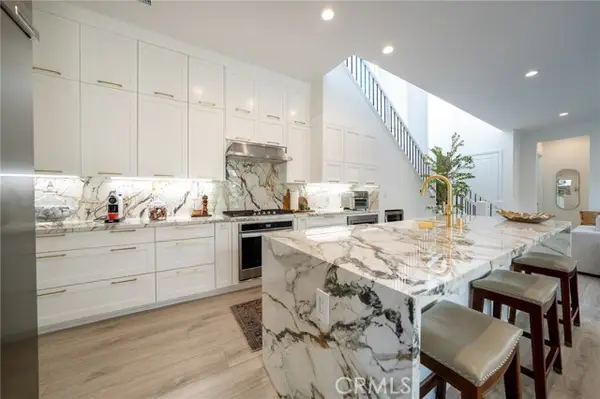 $1,458,000Active4 beds 3 baths2,237 sq. ft.
$1,458,000Active4 beds 3 baths2,237 sq. ft.20811 W Bur Oak, Porter Ranch (los Angeles), CA 91326
MLS# CRSR25264607Listed by: RODEO REALTY - New
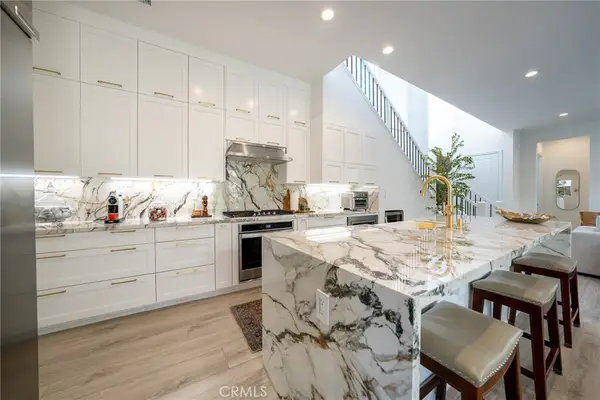 $1,458,000Active4 beds 3 baths2,237 sq. ft.
$1,458,000Active4 beds 3 baths2,237 sq. ft.20811 W Bur Oak, Porter Ranch, CA 91326
MLS# SR25264607Listed by: RODEO REALTY - New
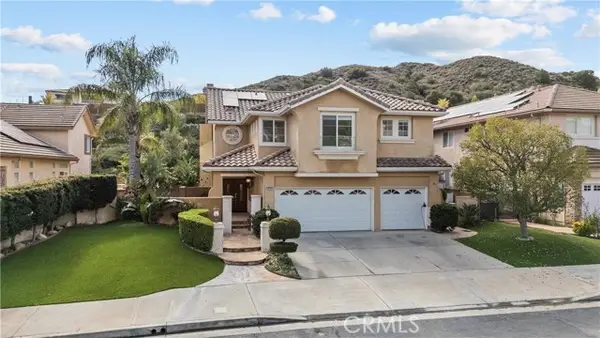 $1,725,000Active4 beds 4 baths3,117 sq. ft.
$1,725,000Active4 beds 4 baths3,117 sq. ft.20250 Wynfreed Lane, Porter Ranch (los Angeles), CA 91326
MLS# CRSR25251418Listed by: EXP REALTY OF CALIFORNIA INC - New
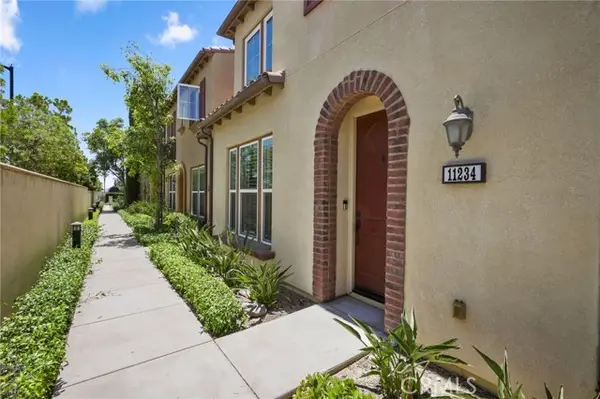 $880,000Active4 beds 3 baths1,780 sq. ft.
$880,000Active4 beds 3 baths1,780 sq. ft.11234 Paseo Del Cielo, Porter Ranch (los Angeles), CA 91326
MLS# CRSR25264109Listed by: PINNACLE ESTATE PROPERTIES - New
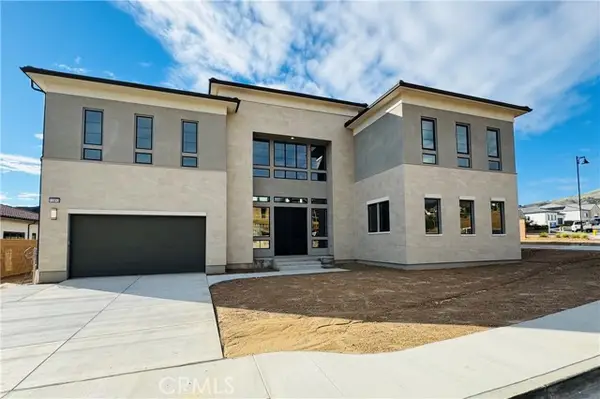 $3,259,000Active5 beds 6 baths5,656 sq. ft.
$3,259,000Active5 beds 6 baths5,656 sq. ft.11913 Red Hawk Lane, Porter Ranch (los Angeles), CA 91326
MLS# CRSR25262456Listed by: TOLL BROTHERS, INC. - New
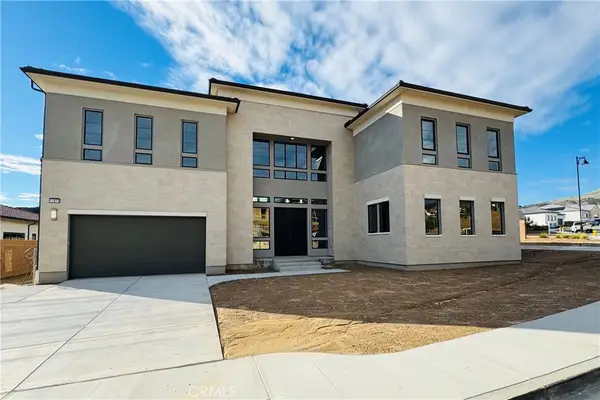 $3,259,000Active5 beds 6 baths5,656 sq. ft.
$3,259,000Active5 beds 6 baths5,656 sq. ft.11913 Red Hawk Lane, Porter Ranch, CA 91326
MLS# SR25262456Listed by: TOLL BROTHERS, INC. - New
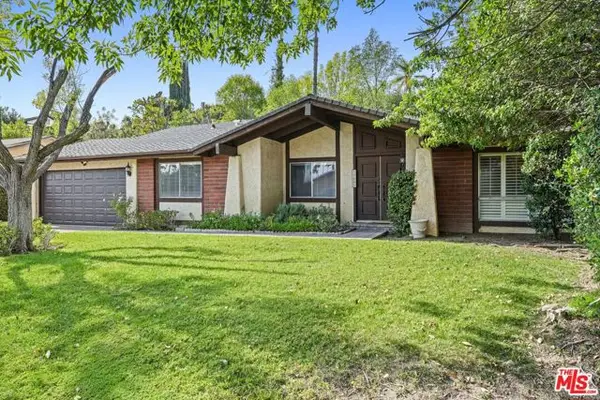 $1,325,000Active4 beds 2 baths1,950 sq. ft.
$1,325,000Active4 beds 2 baths1,950 sq. ft.10621 Vanalden Avenue, Porter Ranch (los Angeles), CA 91326
MLS# CL25619695Listed by: COMPASS - New
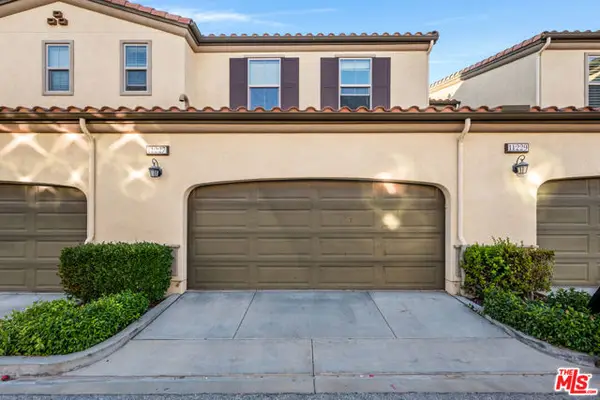 $918,000Active3 beds 3 baths1,485 sq. ft.
$918,000Active3 beds 3 baths1,485 sq. ft.11227 Paseo Sonesta, Northridge (los Angeles), CA 91326
MLS# CL25619861Listed by: HOFFMAN THEUS - New
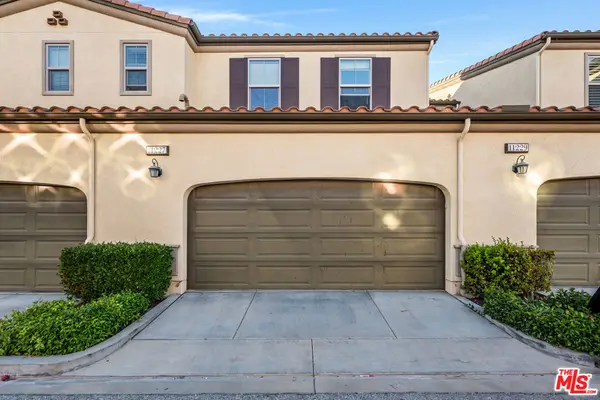 $918,000Active3 beds 3 baths1,485 sq. ft.
$918,000Active3 beds 3 baths1,485 sq. ft.11227 Paseo Sonesta, Northridge, CA 91326
MLS# 25619861Listed by: HOFFMAN THEUS - New
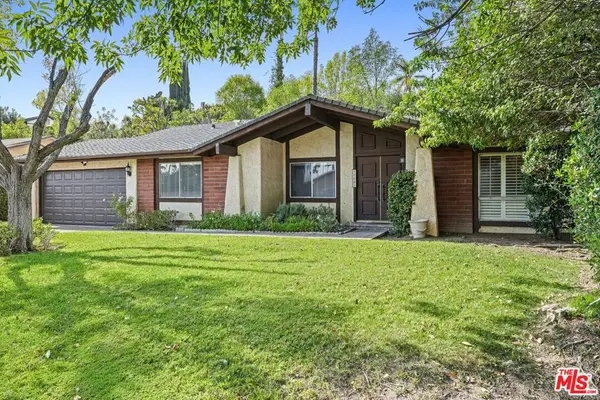 $1,325,000Active4 beds 2 baths1,950 sq. ft.
$1,325,000Active4 beds 2 baths1,950 sq. ft.10621 Vanalden Avenue, Porter Ranch, CA 91326
MLS# 25619695Listed by: COMPASS
