11427 Tampa Avenue #76, Porter Ranch, CA 91326
Local realty services provided by:Better Homes and Gardens Real Estate Clarity
11427 Tampa Avenue #76,Porter Ranch, CA 91326
$629,950
- 3 Beds
- 3 Baths
- 1,409 sq. ft.
- Townhouse
- Active
Listed by: adrienne mc cune
Office: re/max one
MLS#:SR25280696
Source:San Diego MLS via CRMLS
Price summary
- Price:$629,950
- Price per sq. ft.:$447.09
- Monthly HOA dues:$756
About this home
LOWEST PRICED 2 STORY TOWNHOME WITH 2 CAR GARAGE IN ALL OF PORTER RANCH!! THIS IS THE REAL "DEAL", END UNIT, ONLY ONE COMMON WALL ON THE CANYON VIEW SIDE AND LOCATED AT THE END OF A CUL DE SAC! No through traffic. Much sought after location in the community. Private gated courtyard entry offers mature foliage and space to place garden furniture for outdoor dining off kitchen. Entry level bedroom makes an awesome office/gym or of course use it as intended. Full bathroom on entry level! Living room and entry level bedroom open to brand new structurally certified wood cantilevered deck overlooking Canyon views and trees. Volume ceilings in Living room and dining room with gas appliance fireplace. Large Primary suite and 2nd bedroom located on lower level with separate bathrooms and shared stall shower. This unit is a gem stone just wanting some polish with a few upgrades to stand out. Kitchen refrigerator, washer /dryer are included. New central Air conditioning system! SELLER OFFERS BUYER CREDIT OF $10,000 TO OFFSET COSTS! Located in the heart of Porter Ranch near all the fantastic Vineyards shopping, movie theater, restaurants and more! Canyon access, Library, Parks and more!! Incredible Charter schools serving this location as well.
Contact an agent
Home facts
- Year built:1975
- Listing ID #:SR25280696
- Added:247 day(s) ago
- Updated:February 26, 2026 at 03:11 PM
Rooms and interior
- Bedrooms:3
- Total bathrooms:3
- Full bathrooms:3
- Living area:1,409 sq. ft.
Heating and cooling
- Cooling:Central Forced Air
- Heating:Forced Air Unit
Structure and exterior
- Year built:1975
- Building area:1,409 sq. ft.
- Levels:2 Story
Utilities
- Water:Private, Public
- Sewer:Private Sewer, Public Sewer
Finances and disclosures
- Price:$629,950
- Price per sq. ft.:$447.09
Features and amenities
- Pool features:Association, Pool
New listings near 11427 Tampa Avenue #76
- Open Sat, 1 to 4pmNew
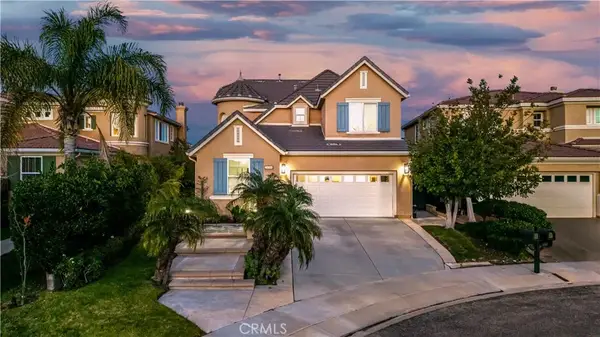 $1,825,000Active4 beds 3 baths3,195 sq. ft.
$1,825,000Active4 beds 3 baths3,195 sq. ft.20701 Mopena, Porter Ranch, CA 91326
MLS# SR26040996Listed by: PINNACLE ESTATE PROPERTIES - Open Sat, 1 to 4pmNew
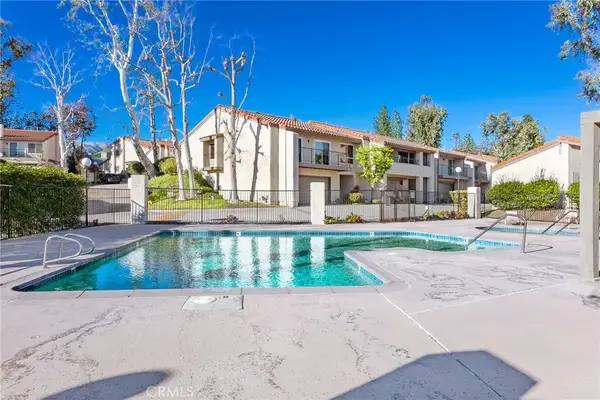 $729,000Active3 beds 2 baths1,430 sq. ft.
$729,000Active3 beds 2 baths1,430 sq. ft.19519 Rinaldi #55, Porter Ranch, CA 91326
MLS# SR26040834Listed by: EQUITY UNION - Open Sat, 11am to 1pmNew
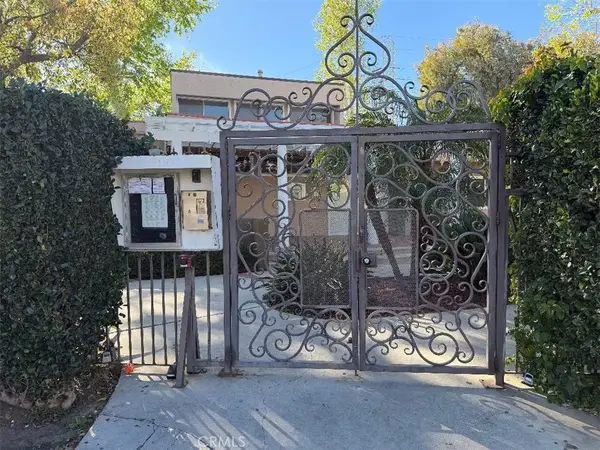 $524,999Active3 beds 2 baths1,035 sq. ft.
$524,999Active3 beds 2 baths1,035 sq. ft.10331 Lindley Avenue #105, Northridge, CA 91326
MLS# SR26040889Listed by: SAN FERNANDO REALTY, INC. - Open Sat, 11am to 1pmNew
 $524,999Active3 beds 2 baths1,035 sq. ft.
$524,999Active3 beds 2 baths1,035 sq. ft.10331 Lindley Avenue #105, Northridge, CA 91326
MLS# SR26040889Listed by: SAN FERNANDO REALTY, INC. - New
 $4,188,000Active5 beds 6 baths4,800 sq. ft.
$4,188,000Active5 beds 6 baths4,800 sq. ft.12509 N Saddle Court, Porter Ranch (los Angeles), CA 91326
MLS# CL26652997Listed by: HOFFMAN THEUS - Open Sat, 1 to 4pmNew
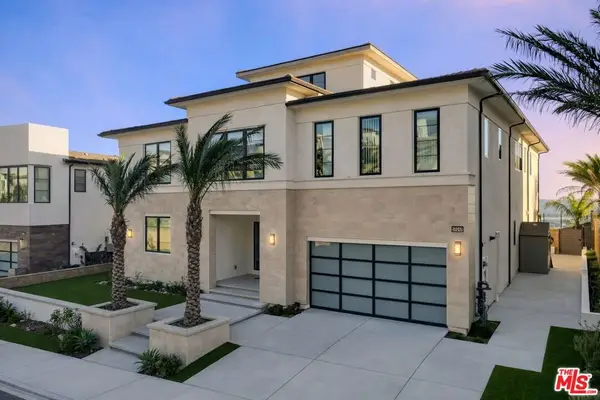 $4,195,000Active5 beds 7 baths5,800 sq. ft.
$4,195,000Active5 beds 7 baths5,800 sq. ft.20248 W Willoughby Lane, Porter Ranch, CA 91326
MLS# 26654825Listed by: HOFFMAN THEUS - New
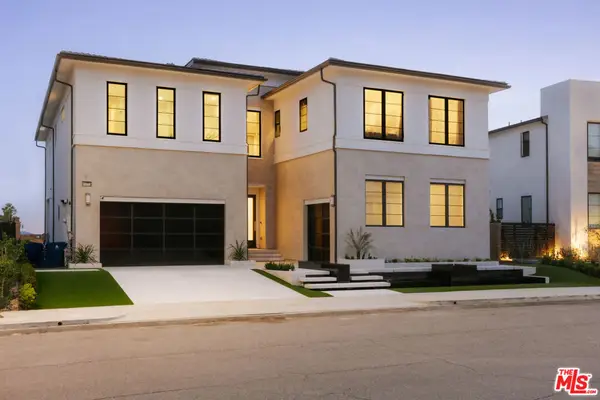 $3,595,000Active5 beds 6 baths4,946 sq. ft.
$3,595,000Active5 beds 6 baths4,946 sq. ft.11773 N Greenwood Drive, Porter Ranch, CA 91326
MLS# 26653991Listed by: DOUGLAS ELLIMAN OF CALIFORNIA, INC. - Open Sat, 1 to 4pmNew
 $1,090,000Active4 beds 2 baths1,633 sq. ft.
$1,090,000Active4 beds 2 baths1,633 sq. ft.18630 Nau, Porter Ranch, CA 91326
MLS# SR26032429Listed by: COLDWELL BANKER REALTY - New
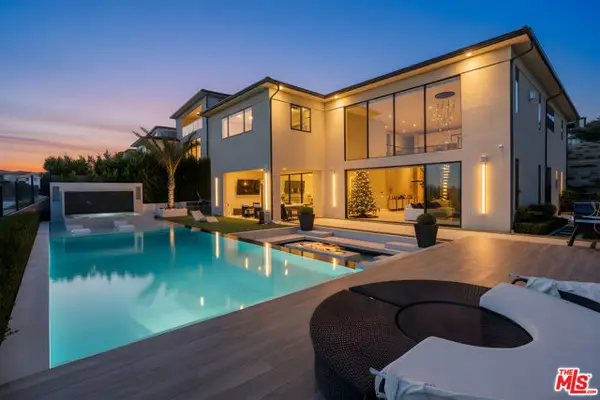 $3,880,000Active5 beds 6 baths4,686 sq. ft.
$3,880,000Active5 beds 6 baths4,686 sq. ft.20306 W Willoughby Lane, Porter Ranch (los Angeles), CA 91326
MLS# CL26653831Listed by: HOFFMAN THEUS - New
 $1,549,000Active3 beds 3 baths3,047 sq. ft.
$1,549,000Active3 beds 3 baths3,047 sq. ft.18938 Granada Circle, Porter Ranch, CA 91326
MLS# SR26030777Listed by: EQUITY UNION

