11467 Tampa Avenue #154, Porter Ranch, CA 91326
Local realty services provided by:Better Homes and Gardens Real Estate Royal & Associates
11467 Tampa Avenue #154,Porter Ranch (los Angeles), CA 91326
$699,000
- 3 Beds
- 3 Baths
- 1,409 sq. ft.
- Townhouse
- Active
Listed by: adrienne mc cune
Office: re/max one
MLS#:CRSR25115034
Source:CAMAXMLS
Price summary
- Price:$699,000
- Price per sq. ft.:$496.1
- Monthly HOA dues:$719
About this home
The most amazing just renovated "showcase" Townhome in Porter Ranch with sought after spectacular Canyon views! Approach through the gated front courtyard to a large raised deck off kitchen for outdoor dining. No expense spared as the unit was completely renovated, redone from top to bottom with all top of the line material, fixture's, recessed lighting, appliances ,new windows/sliders, new luxury vinyl flooring through out. New custom front door! Completely redesigned kitchen with added counter space and cabinetry for ease and chefs desires! All high end GE Cafe appliances and white quartz counters Awesome newer view deck runs length of living room and 3rd bedroom/office . Main level bedroom makes for an awesome in home office!. All bathrooms were completely redesigned with all the very latest cabinetry and fixtures with 3 full stall showers!. Downstairs Primary suite is incredibly spacious with a "quiet moment" nook area, leading out to good sized fully enclosed yard! This is a feature rarely found in a townhome! Primary bathroom has its own stall shower which was included in the redesign. 2nd bathroom on downstairs level also redesigned with own stall shower and serves well. This unit is like walking into a brand new MODEL home. Included in purchase are the newer Kitchen GE/Ca
Contact an agent
Home facts
- Year built:1975
- Listing ID #:CRSR25115034
- Added:185 day(s) ago
- Updated:November 25, 2025 at 02:46 PM
Rooms and interior
- Bedrooms:3
- Total bathrooms:3
- Full bathrooms:3
- Living area:1,409 sq. ft.
Heating and cooling
- Cooling:Central Air
- Heating:Central
Structure and exterior
- Year built:1975
- Building area:1,409 sq. ft.
- Lot area:12.48 Acres
Utilities
- Water:Public
Finances and disclosures
- Price:$699,000
- Price per sq. ft.:$496.1
New listings near 11467 Tampa Avenue #154
- New
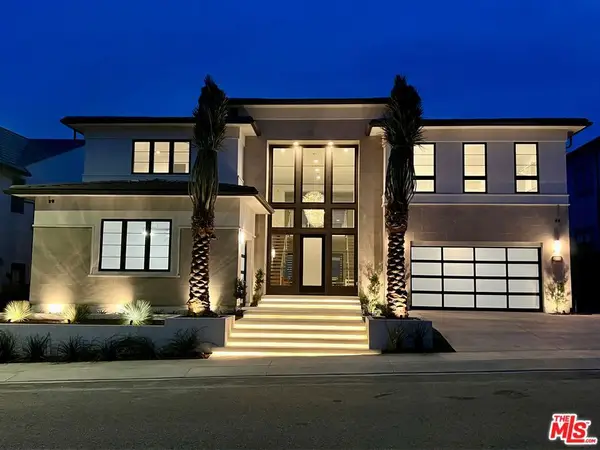 $4,200,000Active5 beds 6 baths5,435 sq. ft.
$4,200,000Active5 beds 6 baths5,435 sq. ft.20354 W Marlow Lane, Porter Ranch, CA 91326
MLS# 25619545Listed by: ARCHITECTURAL ESTATES - New
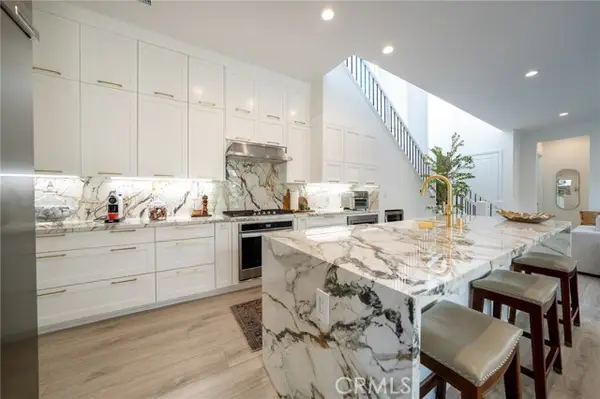 $1,458,000Active4 beds 3 baths2,237 sq. ft.
$1,458,000Active4 beds 3 baths2,237 sq. ft.20811 W Bur Oak, Porter Ranch (los Angeles), CA 91326
MLS# CRSR25264607Listed by: RODEO REALTY - New
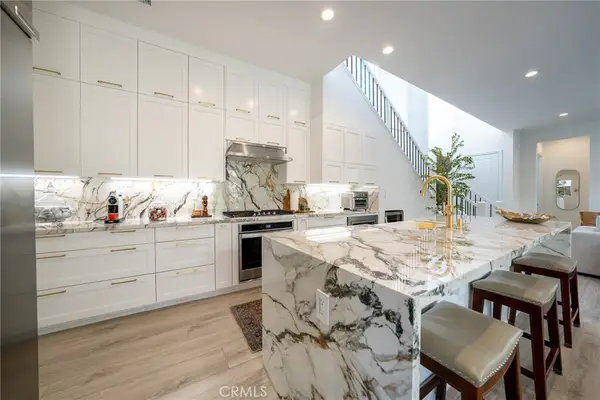 $1,458,000Active4 beds 3 baths2,237 sq. ft.
$1,458,000Active4 beds 3 baths2,237 sq. ft.20811 W Bur Oak, Porter Ranch, CA 91326
MLS# SR25264607Listed by: RODEO REALTY - New
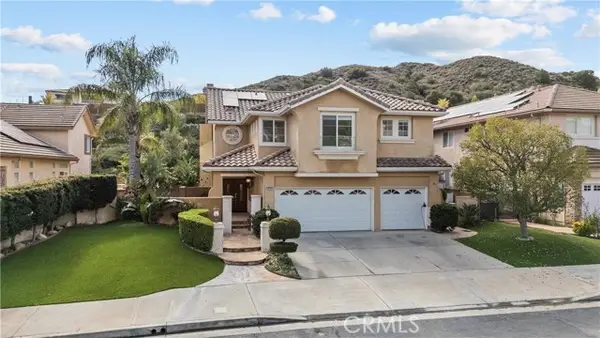 $1,725,000Active4 beds 4 baths3,117 sq. ft.
$1,725,000Active4 beds 4 baths3,117 sq. ft.20250 Wynfreed Lane, Porter Ranch (los Angeles), CA 91326
MLS# CRSR25251418Listed by: EXP REALTY OF CALIFORNIA INC - New
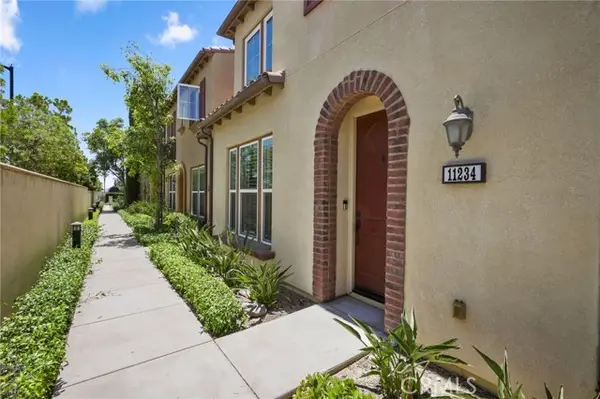 $880,000Active4 beds 3 baths1,780 sq. ft.
$880,000Active4 beds 3 baths1,780 sq. ft.11234 Paseo Del Cielo, Porter Ranch (los Angeles), CA 91326
MLS# CRSR25264109Listed by: PINNACLE ESTATE PROPERTIES - New
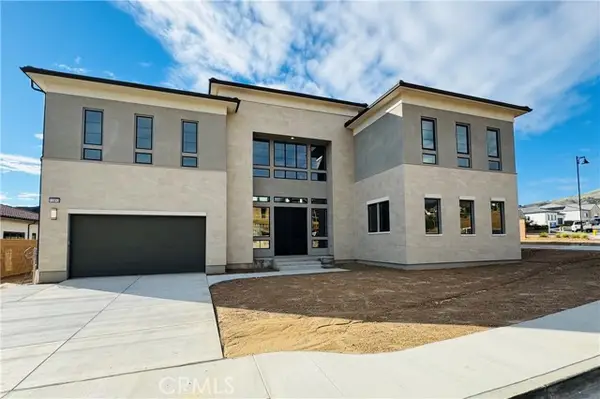 $3,259,000Active5 beds 6 baths5,656 sq. ft.
$3,259,000Active5 beds 6 baths5,656 sq. ft.11913 Red Hawk Lane, Porter Ranch (los Angeles), CA 91326
MLS# CRSR25262456Listed by: TOLL BROTHERS, INC. - New
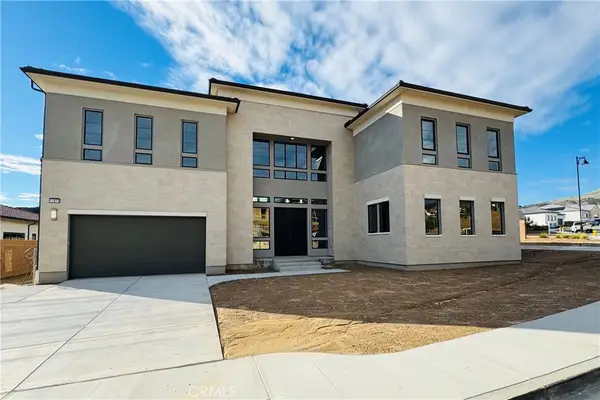 $3,259,000Active5 beds 6 baths5,656 sq. ft.
$3,259,000Active5 beds 6 baths5,656 sq. ft.11913 Red Hawk Lane, Porter Ranch, CA 91326
MLS# SR25262456Listed by: TOLL BROTHERS, INC. - New
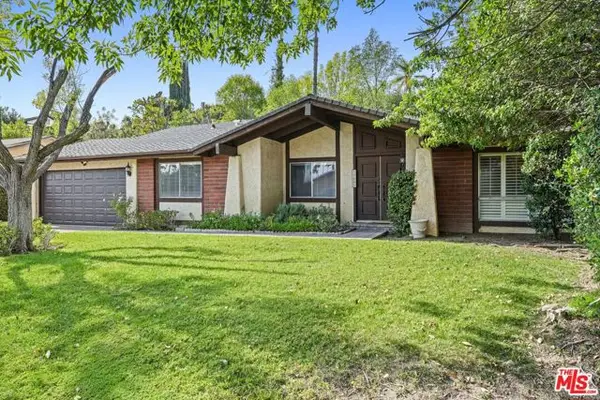 $1,325,000Active4 beds 2 baths1,950 sq. ft.
$1,325,000Active4 beds 2 baths1,950 sq. ft.10621 Vanalden Avenue, Porter Ranch (los Angeles), CA 91326
MLS# CL25619695Listed by: COMPASS - New
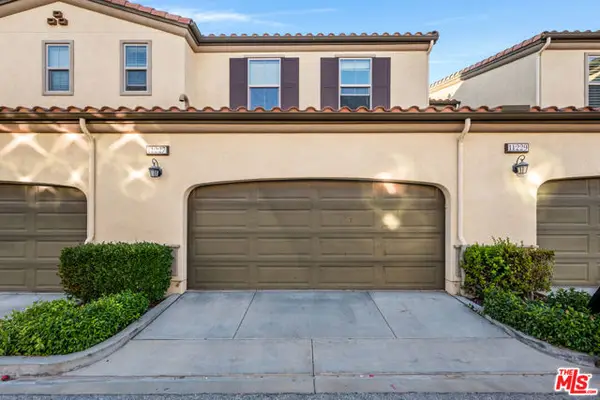 $918,000Active3 beds 3 baths1,485 sq. ft.
$918,000Active3 beds 3 baths1,485 sq. ft.11227 Paseo Sonesta, Northridge (los Angeles), CA 91326
MLS# CL25619861Listed by: HOFFMAN THEUS - New
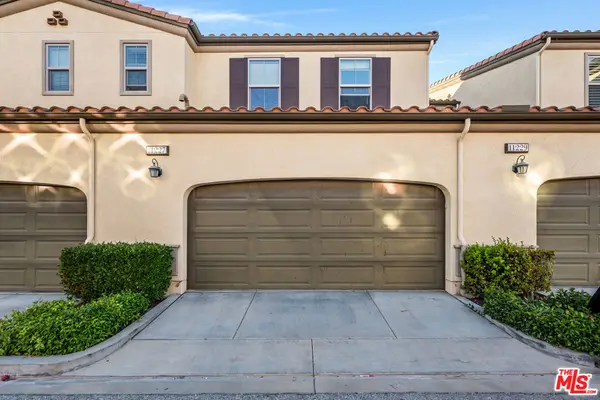 $918,000Active3 beds 3 baths1,485 sq. ft.
$918,000Active3 beds 3 baths1,485 sq. ft.11227 Paseo Sonesta, Northridge, CA 91326
MLS# 25619861Listed by: HOFFMAN THEUS
