11772 Monte Leon Way, Porter Ranch, CA 91326
Local realty services provided by:Better Homes and Gardens Real Estate Reliance Partners
11772 Monte Leon Way,Porter Ranch (los Angeles), CA 91326
$1,249,950
- 4 Beds
- 2 Baths
- 2,258 sq. ft.
- Single family
- Active
Listed by:scott himelstein
Office:park regency realty
MLS#:CRSR25248592
Source:CAMAXMLS
Price summary
- Price:$1,249,950
- Price per sq. ft.:$553.57
About this home
Have you been waiting for a beautifully remodeled SINGLE-STORY Porter Ranch home that checks every box - soaring ceilings, modern finishes, and seamless indoor-outdoor living perfect for entertaining? This one delivers it all - and more. Opportunities like this are rare… and they go FAST. This stunning 4-bedroom, 2-bath home offers approximately 2,258 sq ft of upgraded living space in one of Porter Ranch's most desirable neighborhoods. Step inside to be awed by the soaring 18-foot vaulted ceilings, flooding the home with light and creating a remarkable sense of openness. Brand new luxury vinyl plank flooring and fresh interior paint enhance the bright, airy feel throughout. The large living room features a striking fireplace, while the oversized formal dining room is perfect for memorable gatherings. At the heart of the home, the open-concept chef's kitchen and family room flow seamlessly together, anchored by custom built-ins and a sleek wet bar. Floor-to-ceiling glass sliders open directly to the backyard, creating effortless indoor-outdoor living under the covered patio - ideal for entertaining or relaxing in style. The remodeled kitchen is a true centerpiece, packed with upgrades: custom soft-close cabinetry with abundant storage, quartz countertops, stainless steel applian
Contact an agent
Home facts
- Year built:1977
- Listing ID #:CRSR25248592
- Added:1 day(s) ago
- Updated:October 31, 2025 at 07:13 PM
Rooms and interior
- Bedrooms:4
- Total bathrooms:2
- Full bathrooms:2
- Living area:2,258 sq. ft.
Heating and cooling
- Cooling:Central Air
- Heating:Central
Structure and exterior
- Roof:Composition, Shingle
- Year built:1977
- Building area:2,258 sq. ft.
- Lot area:0.21 Acres
Utilities
- Water:Public
Finances and disclosures
- Price:$1,249,950
- Price per sq. ft.:$553.57
New listings near 11772 Monte Leon Way
- Open Sat, 1 to 4pmNew
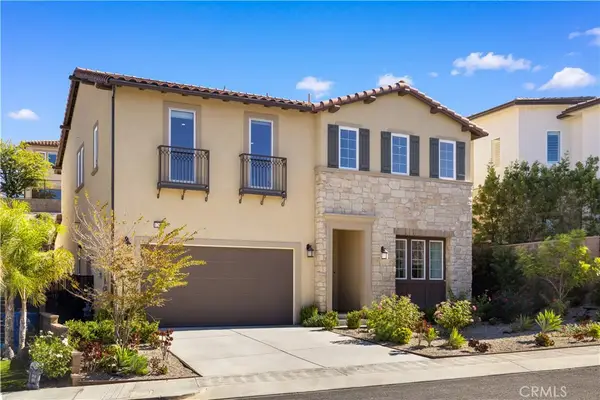 $1,898,000Active5 beds 5 baths3,352 sq. ft.
$1,898,000Active5 beds 5 baths3,352 sq. ft.12000 Mirabel, Porter Ranch, CA 91326
MLS# OC25251209Listed by: JC PACIFIC CORP - New
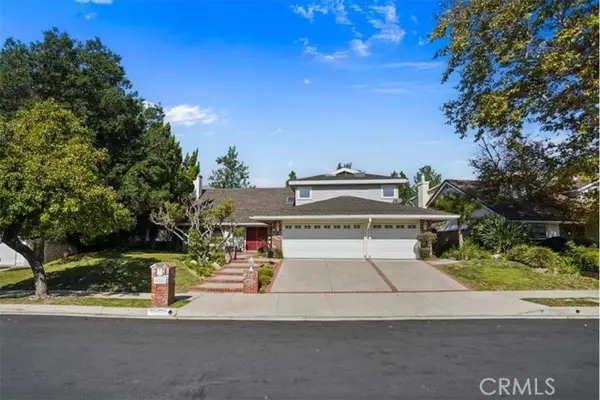 $1,469,950Active3 beds 3 baths3,068 sq. ft.
$1,469,950Active3 beds 3 baths3,068 sq. ft.19201 Castlebay, Porter Ranch (los Angeles), CA 91326
MLS# CRSR25250798Listed by: RE/MAX ONE - Open Sat, 2 to 4pmNew
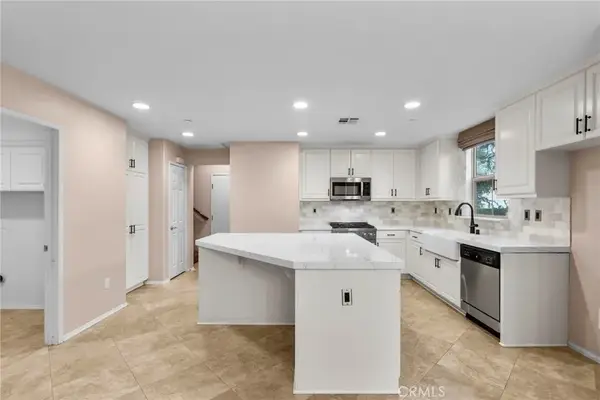 $735,000Active2 beds 3 baths1,375 sq. ft.
$735,000Active2 beds 3 baths1,375 sq. ft.20433 Paseo Cresta, Porter Ranch, CA 91326
MLS# BB25246717Listed by: EQUITY UNION - New
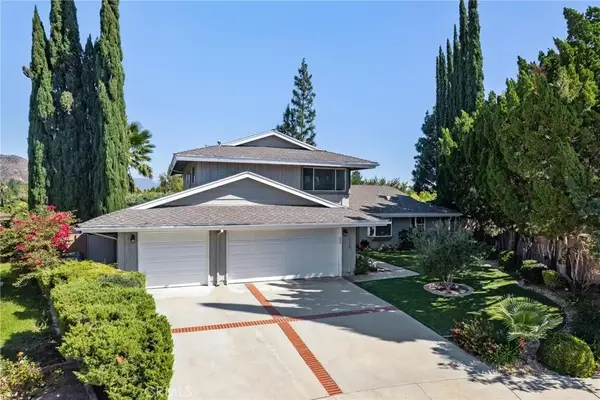 $1,299,999Active3 beds 3 baths2,450 sq. ft.
$1,299,999Active3 beds 3 baths2,450 sq. ft.12110 Braemore Place, Porter Ranch, CA 91326
MLS# SR25248314Listed by: RE/MAX ONE - New
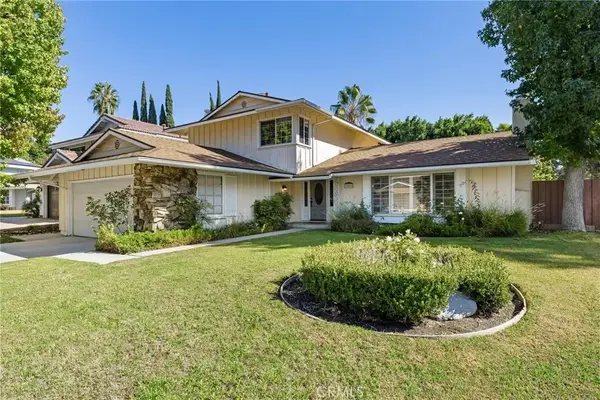 $1,149,950Active4 beds 2 baths2,154 sq. ft.
$1,149,950Active4 beds 2 baths2,154 sq. ft.10800 Bismarck Avenue, Porter Ranch, CA 91326
MLS# SR25248342Listed by: RE/MAX ONE - New
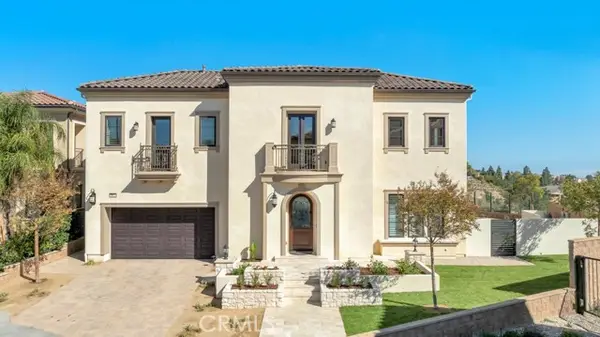 $3,595,000Active5 beds 6 baths5,710 sq. ft.
$3,595,000Active5 beds 6 baths5,710 sq. ft.20120 W Jubilee, Porter Ranch (los Angeles), CA 91326
MLS# CRPW25248038Listed by: REALTY CONNECTION GROUP - Open Sun, 1 to 4pmNew
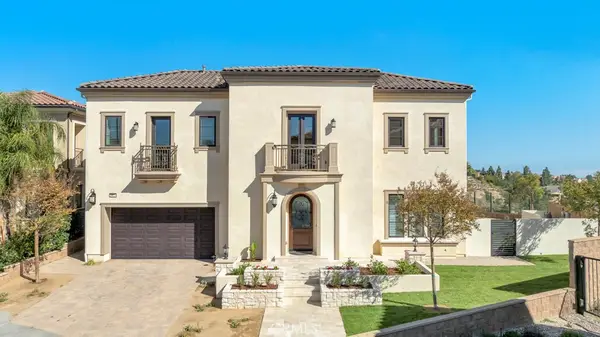 $3,595,000Active5 beds 6 baths5,710 sq. ft.
$3,595,000Active5 beds 6 baths5,710 sq. ft.20120 W Jubilee, Porter Ranch, CA 91326
MLS# PW25248038Listed by: REALTY CONNECTION GROUP - New
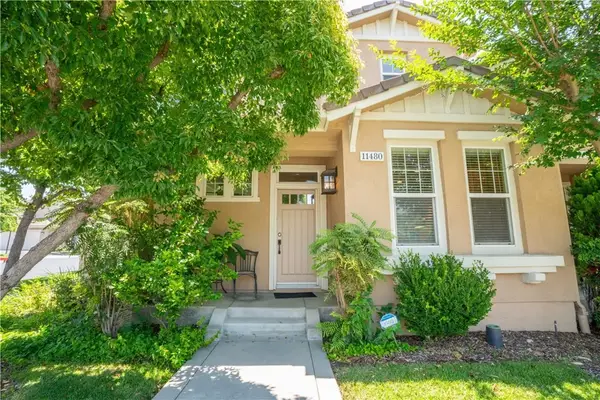 $935,000Active3 beds 3 baths1,845 sq. ft.
$935,000Active3 beds 3 baths1,845 sq. ft.11480 Autumn Glen Court, Porter Ranch, CA 91326
MLS# SR25247886Listed by: RE/MAX ONE - Open Sat, 1 to 4pmNew
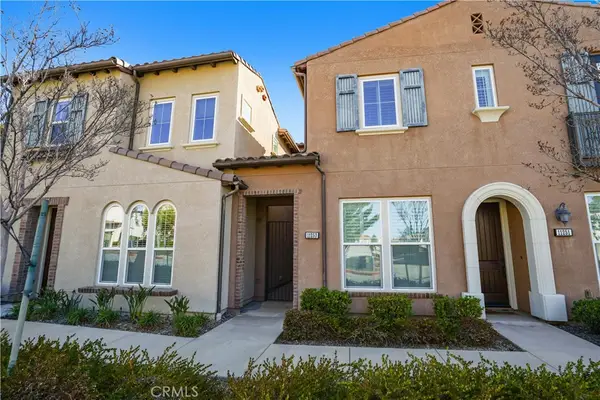 $735,000Active2 beds 2 baths1,340 sq. ft.
$735,000Active2 beds 2 baths1,340 sq. ft.11253 Paseo Lomaso, Porter Ranch, CA 91326
MLS# SR25247562Listed by: COLDWELL BANKER REALTY - New
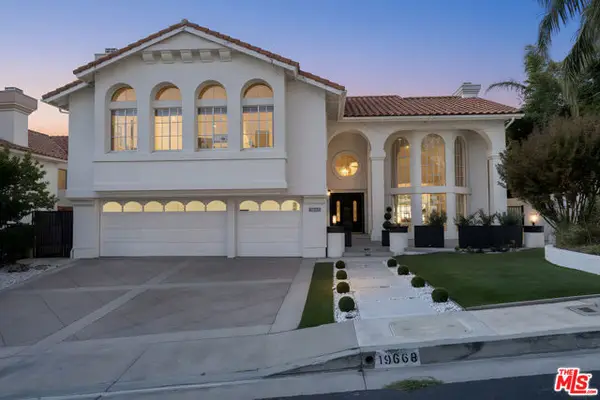 $1,875,000Active4 beds 3 baths3,923 sq. ft.
$1,875,000Active4 beds 3 baths3,923 sq. ft.19668 Pine Valley Way, Porter Ranch (los Angeles), CA 91326
MLS# CL25610611Listed by: HOFFMAN THEUS
