- BHGRE®
- California
- Porter Ranch
- 11850 Red Hawk Lane
11850 Red Hawk Lane, Porter Ranch, CA 91326
Local realty services provided by:Better Homes and Gardens Real Estate Napolitano & Associates
11850 Red Hawk Lane,Porter Ranch, CA 91326
$3,047,000
- 5 Beds
- 6 Baths
- 4,799 sq. ft.
- Single family
- Active
Upcoming open houses
- Sat, Feb 1411:00 am - 04:00 pm
- Sun, Feb 1511:00 am - 04:00 pm
- Sat, Feb 2111:00 am - 04:00 pm
- Sun, Feb 2211:00 am - 04:00 pm
- Sat, Feb 2811:00 am - 04:00 pm
- Sun, Mar 0111:00 am - 04:00 pm
- Sat, Mar 0711:00 am - 04:00 pm
- Sun, Mar 0811:00 am - 04:00 pm
Listed by: joyce lee
Office: toll brothers, inc.
MLS#:SR25253366
Source:San Diego MLS via CRMLS
Price summary
- Price:$3,047,000
- Price per sq. ft.:$634.92
- Monthly HOA dues:$400
About this home
Brand-new construction by Toll Brothers with a Spring 2026 move-in date! On a large, end of cul-de-sac home site with a long driveway, sits the 2-story Fernwood Italianate floor plan with over $370,000 in upgrades, in the exclusive Ridge at Bella Vista staff-gated community. This Fernwoods welcoming covered entry and spacious foyer featuring the impressive floating stairway with modern glass railings, reveal the soaring two-story great room with a 72 linear fireplace and casual dining area, with views through the 20x8 multi-slide stacking doors to the desirable luxury outdoor living space and beyond. The well-designed gourmet kitchen with Wolf appliances and Subzero refrigerator is enhanced by a large center island with a breakfast bar, plenty of counter and cabinet space, and a generous walk-in pantry. The stunning primary bedroom suite enlarged by the primary retreat option, is highlighted by an expansive walk-in closet and a deluxe primary bath with a dual-sink vanity, large soaking tub, luxe shower, and private water closet. Central to a generous loft, the secondary bedrooms feature sizable closets and private full baths. Additional highlights include a bright flex space enclosed by a 12x8 multi-slide stacking door, a versatile first-floor bedroom with a closet and private full bath, a convenient powder room and drop zone, a centrally located laundry, and additional storage. Solar purchase/lease is required. Electrical and low voltage upgrades included. This home has been thoughtfully designed throughout with a professional touch by a Toll Brothers designer. The open an
Contact an agent
Home facts
- Year built:2026
- Listing ID #:SR25253366
- Added:97 day(s) ago
- Updated:February 11, 2026 at 12:32 AM
Rooms and interior
- Bedrooms:5
- Total bathrooms:6
- Full bathrooms:5
- Half bathrooms:1
- Living area:4,799 sq. ft.
Heating and cooling
- Cooling:Central Forced Air, Dual, Energy Star, Zoned Area(s)
- Heating:Energy Star, Fireplace, Forced Air Unit, Zoned Areas
Structure and exterior
- Roof:Concrete
- Year built:2026
- Building area:4,799 sq. ft.
Utilities
- Water:Public, Water Connected
- Sewer:Public Sewer, Sewer Connected
Finances and disclosures
- Price:$3,047,000
- Price per sq. ft.:$634.92
New listings near 11850 Red Hawk Lane
- New
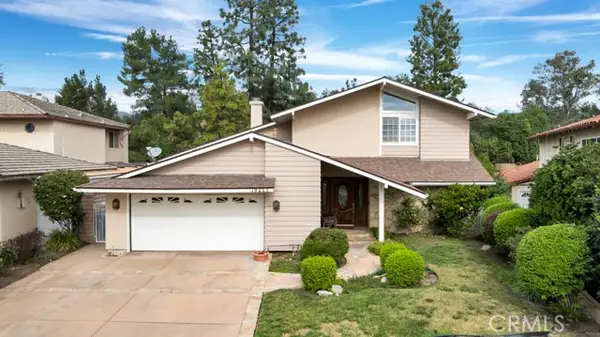 $1,050,000Active4 beds 3 baths2,427 sq. ft.
$1,050,000Active4 beds 3 baths2,427 sq. ft.19253 Kenya, PORTER RANCH, CA 91326
MLS# SR26028985Listed by: PINNACLE ESTATE PROPERTIES, INC. - New
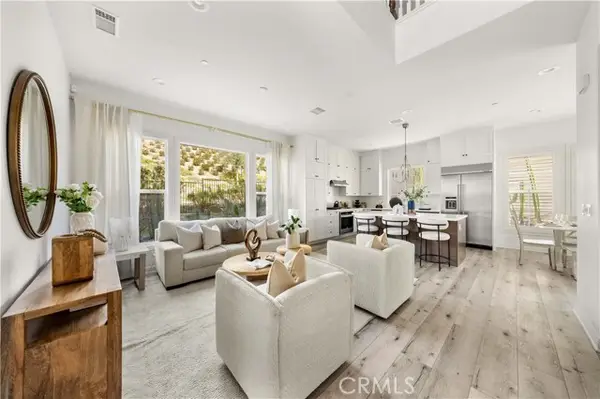 $1,398,000Active5 beds 3 baths2,161 sq. ft.
$1,398,000Active5 beds 3 baths2,161 sq. ft.20631 W Chestnut, Porter Ranch (los Angeles), CA 91326
MLS# CROC26023276Listed by: UNIVERSAL ELITE INC. - New
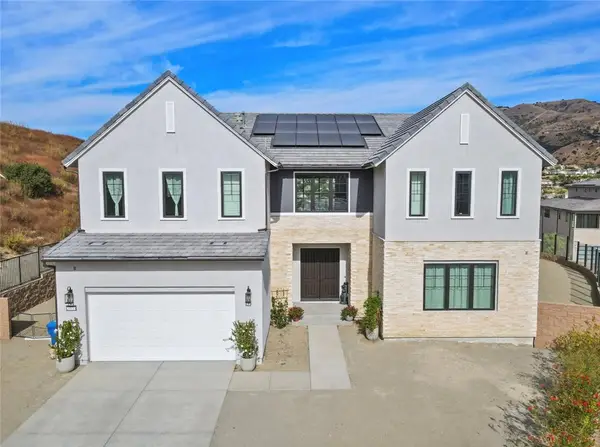 $3,299,000Active5 beds 6 baths5,197 sq. ft.
$3,299,000Active5 beds 6 baths5,197 sq. ft.20133 Galway Ln, Porter Ranch (los Angeles), CA 91326
MLS# CRSR26028682Listed by: RODEO REALTY - New
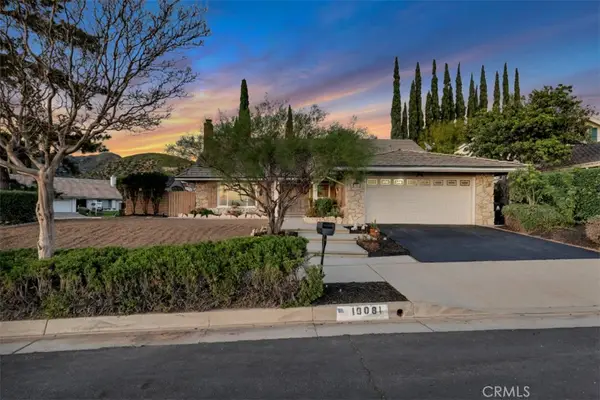 $1,249,000Active4 beds 3 baths2,378 sq. ft.
$1,249,000Active4 beds 3 baths2,378 sq. ft.19081 Braemore Road, Porter Ranch, CA 91326
MLS# SR26022637Listed by: EQUITY UNION - New
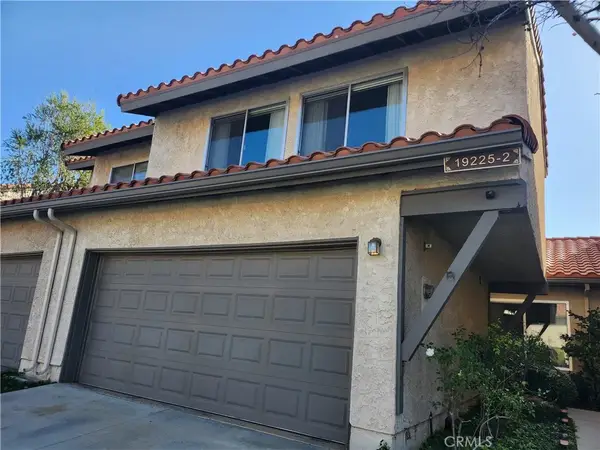 $799,000Active3 beds 3 baths1,679 sq. ft.
$799,000Active3 beds 3 baths1,679 sq. ft.19225 Index #2, Porter Ranch, CA 91326
MLS# SR26023802Listed by: RODEO REALTY - New
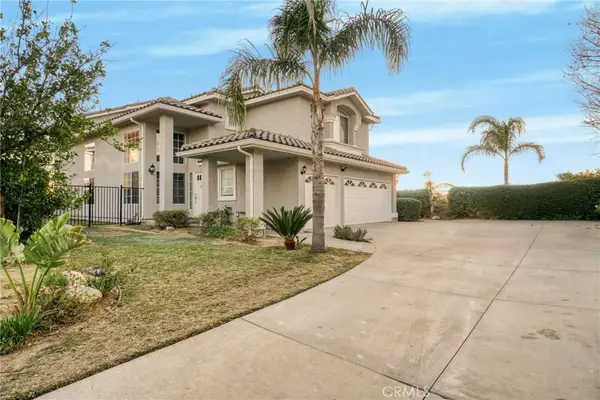 $1,750,000Active5 beds 3 baths2,655 sq. ft.
$1,750,000Active5 beds 3 baths2,655 sq. ft.19940 Mariposa Creek, Porter Ranch, CA 91326
MLS# SR26026746Listed by: ARORA REALTY - New
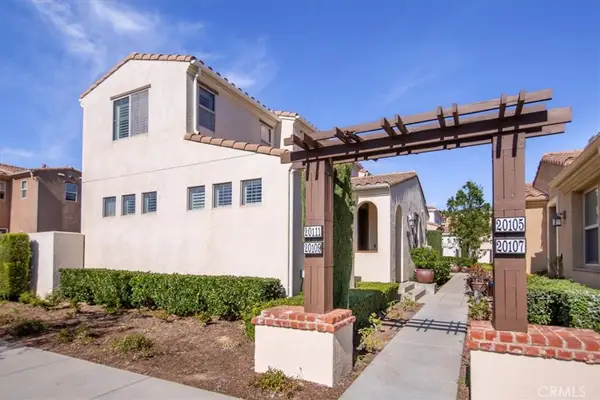 $849,900Active2 beds 3 baths1,253 sq. ft.
$849,900Active2 beds 3 baths1,253 sq. ft.20109 Pienza, Porter Ranch, CA 91326
MLS# SR26024025Listed by: RE/MAX ONE - New
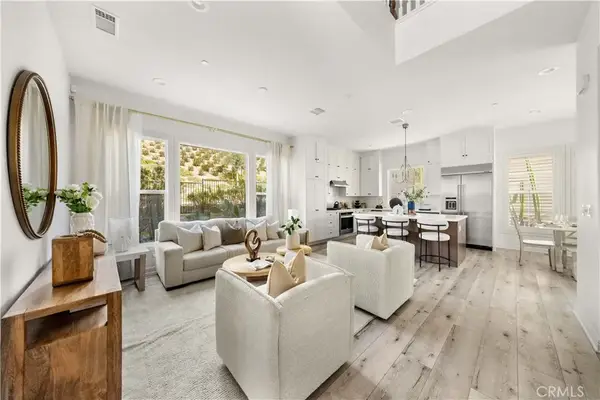 $1,398,000Active5 beds 3 baths2,161 sq. ft.
$1,398,000Active5 beds 3 baths2,161 sq. ft.20631 W Chestnut, Porter Ranch, CA 91326
MLS# OC26023276Listed by: UNIVERSAL ELITE INC. - New
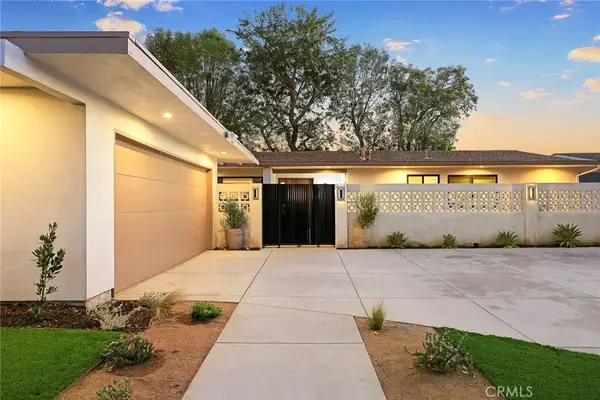 $1,178,000Active3 beds 2 baths1,699 sq. ft.
$1,178,000Active3 beds 2 baths1,699 sq. ft.18234 Tribune Street, Porter Ranch, CA 91326
MLS# SR26022244Listed by: RODEO REALTY 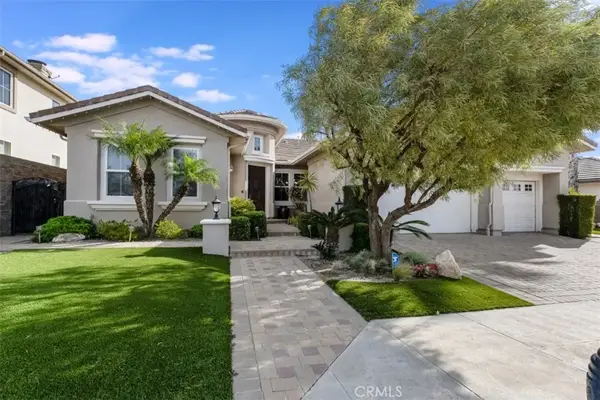 $1,999,000Active4 beds 5 baths3,303 sq. ft.
$1,999,000Active4 beds 5 baths3,303 sq. ft.12826 Via Donatello, Porter Ranch, CA 91326
MLS# SR26019075Listed by: EQUITY UNION

