19201 Ludlow Street, Porter Ranch (los Angeles), CA 91326
Local realty services provided by:Better Homes and Gardens Real Estate Reliance Partners
19201 Ludlow Street,Porter Ranch (los Angeles), CA 91326
$1,189,000
- 5 Beds
- 3 Baths
- 2,811 sq. ft.
- Single family
- Active
Listed by:sharon stonefield
Office:rodeo realty
MLS#:CRSR25200903
Source:CAMAXMLS
Price summary
- Price:$1,189,000
- Price per sq. ft.:$422.98
About this home
This Mediterranean-style home, with its distinctive Mid-Century Modern flair, presents a rare opportunity for a buyer with vision. Situated on a desirable corner lot within a highly sought-after top-tier school district, the property features a private, gated entry. Inside, soaring ceilings, an elegant MCM staircase, and an impressive floor-to-ceiling fireplace are complemented by expansive windows that fill the sunken living and dining areas with natural light. The main level offers a flexible bedroom and a full bath, alongside a spacious den that could function as a sixth bedroom or combine to create a private mother-in-law suite or attached rental apartment. Stone flooring in the living and dining rooms leads to a covered patio and a lush, tropical-style garden featuring a Koi pond, lap pool, and two covered patios. An eat-in kitchen with sliding doors opens to a second covered patio with stone tile and a unique aviary. A three-car garage provides ample storage. The second floor features an extra-large primary bedroom with a huge private balcony, fireplace, and two closets, including a walk-in, plus a massive en-suite bath. Three additional generously sized bedrooms, two with their own balconies, and extensive storage complete the upstairs. This home is a canvas awaiting your
Contact an agent
Home facts
- Year built:1966
- Listing ID #:CRSR25200903
- Added:1 day(s) ago
- Updated:September 10, 2025 at 04:54 AM
Rooms and interior
- Bedrooms:5
- Total bathrooms:3
- Full bathrooms:3
- Living area:2,811 sq. ft.
Heating and cooling
- Cooling:Central Air
- Heating:Central
Structure and exterior
- Roof:Tile
- Year built:1966
- Building area:2,811 sq. ft.
- Lot area:0.2 Acres
Utilities
- Water:Public
Finances and disclosures
- Price:$1,189,000
- Price per sq. ft.:$422.98
New listings near 19201 Ludlow Street
- Open Sat, 10am to 4pmNew
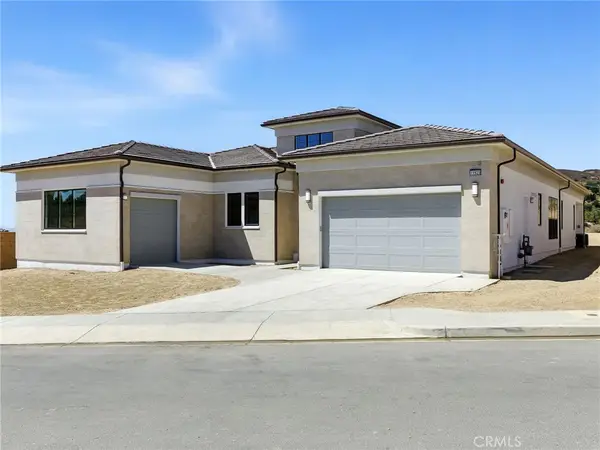 $3,025,000Active4 beds 5 baths4,107 sq. ft.
$3,025,000Active4 beds 5 baths4,107 sq. ft.11925 Red Hawk Lane, Porter Ranch, CA 91326
MLS# SR25206928Listed by: TOLL BROTHERS, INC. - New
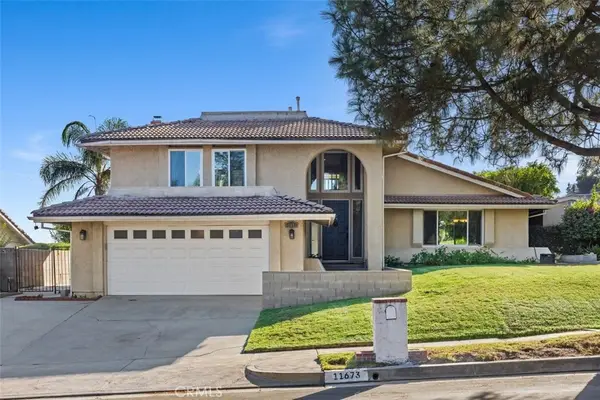 $1,450,000Active4 beds 3 baths2,433 sq. ft.
$1,450,000Active4 beds 3 baths2,433 sq. ft.11673 Porter Valley Drive, Porter Ranch, CA 91326
MLS# SR25194579Listed by: COLDWELL BANKER REALTY - Coming Soon
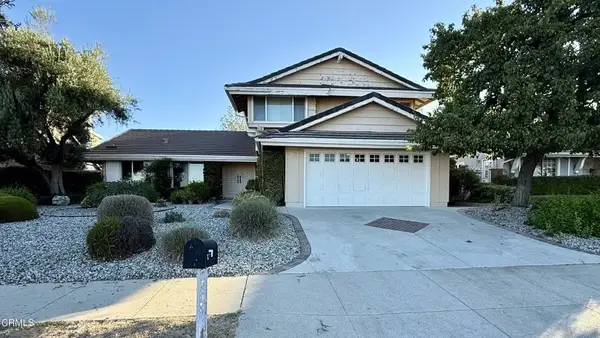 $1,299,000Coming Soon4 beds 3 baths
$1,299,000Coming Soon4 beds 3 baths19015 Braemore Road, Porter Ranch, CA 91326
MLS# V1-32184Listed by: EXP REALTY OF CALIFORNIA INC - New
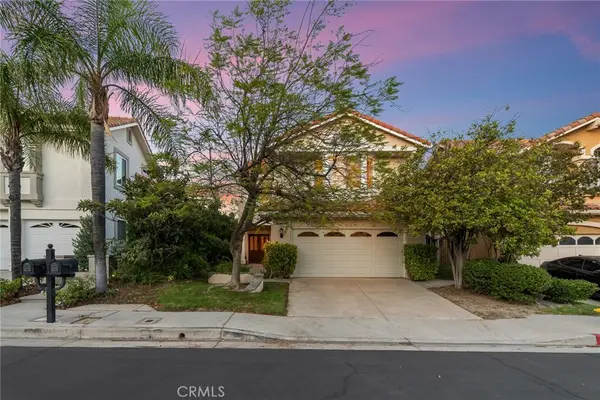 $1,547,000Active4 beds 4 baths2,844 sq. ft.
$1,547,000Active4 beds 4 baths2,844 sq. ft.11648 Mariposa Bay Lane, Porter Ranch, CA 91326
MLS# SR25199316Listed by: KELLER WILLIAMS BEVERLY HILLS - Open Sun, 11am to 2pmNew
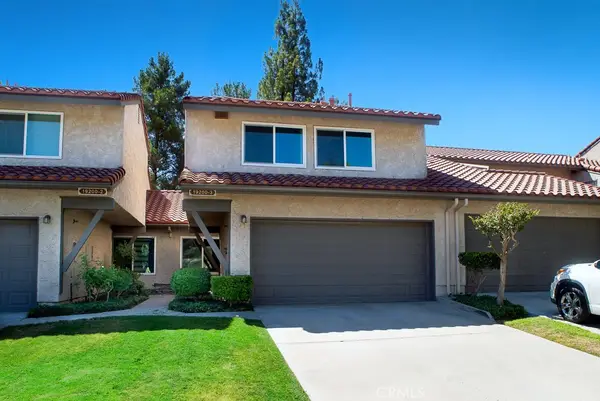 $749,000Active3 beds 3 baths1,679 sq. ft.
$749,000Active3 beds 3 baths1,679 sq. ft.19200 Lahey Street #3, Porter Ranch, CA 91326
MLS# SR25193547Listed by: PINNACLE ESTATE PROPERTIES, INC. - New
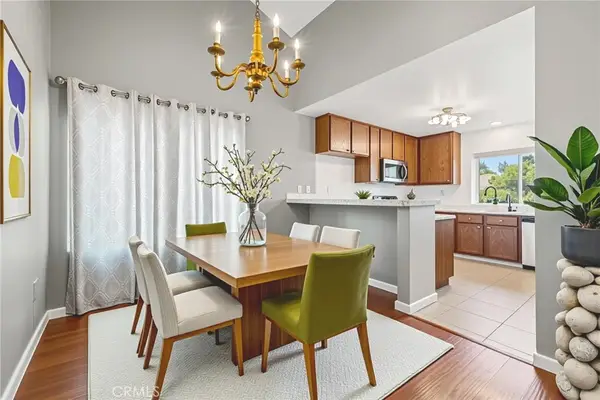 $769,000Active4 beds 3 baths1,637 sq. ft.
$769,000Active4 beds 3 baths1,637 sq. ft.11467 Tampa Avenue #153, Porter Ranch, CA 91326
MLS# SR25198976Listed by: PARAGON REALTY - New
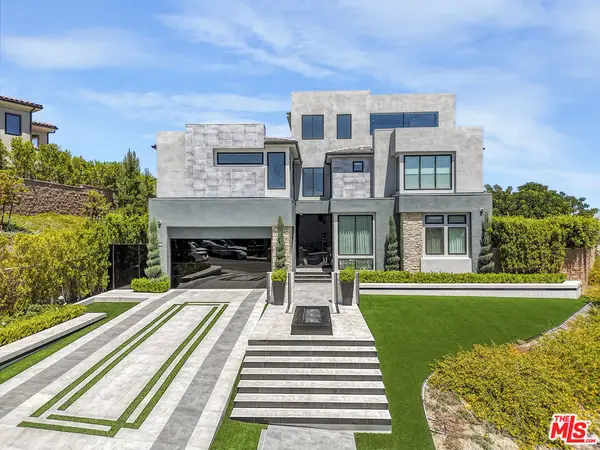 $4,175,000Active4 beds 6 baths5,800 sq. ft.
$4,175,000Active4 beds 6 baths5,800 sq. ft.20472 W Windsor Lane, Porter Ranch, CA 91326
MLS# 25586235Listed by: BERKSHIRE HATHAWAY HOMESERVICES CALIFORNIA PROPERTIES - Coming Soon
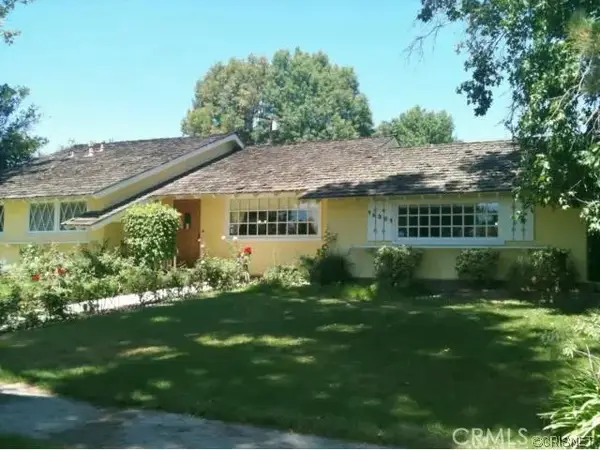 $1,099,000Coming Soon3 beds 2 baths
$1,099,000Coming Soon3 beds 2 baths18351 San Fernando Mission Boulevard, Porter Ranch, CA 91326
MLS# SR25195056Listed by: LUXURY COLLECTIVE - New
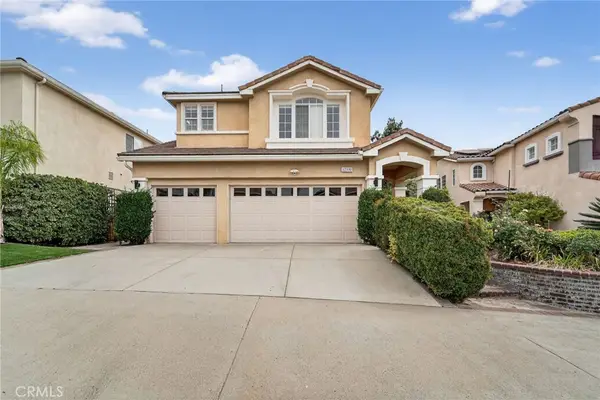 $1,190,000Active4 beds 3 baths2,282 sq. ft.
$1,190,000Active4 beds 3 baths2,282 sq. ft.12350 Yew Court, Porter Ranch, CA 91326
MLS# PW25194931Listed by: EDGESTONE REAL ESTATE, INC.
