1019 Los Trancos Road, Portola Valley, CA 94028
Local realty services provided by:Better Homes and Gardens Real Estate Haven Properties
1019 Los Trancos Road,Portola Valley, CA 94028
$1,899,000
- 3 Beds
- 2 Baths
- 1,225 sq. ft.
- Single family
- Active
Listed by: robert parish
Office: compass
MLS#:ML82024365
Source:CRMLS
Price summary
- Price:$1,899,000
- Price per sq. ft.:$1,550.2
About this home
Discover the perfect blend of nature and modern convenience at 1019 Los Trancos Road in the peaceful Los Trancos Woods neighborhood. This charming home, built in 1930, offers 1,770 SF of versatile living space (per the Seller) in two buildings with freshly painted exteriors. The 1,225 SF main house features three bedrooms and two baths, with vaulted ceilings and skylights that invite abundant natural light. The airy living room, featuring exposed beams, seamlessly transitions to a large deck and patio, ideal for indoor-outdoor entertainment. The galley kitchen is a chef's delight, featuring stainless steel appliances and ample cabinetry that overlooks the garden. A 545 SF studio is situated behind the one-car garage. While not reflected in the County records, the studio is a flexible space with a kitchen, stacked washer/dryer, full bathroom, new wall-to-wall carpeting, and a private deck - ideal for multi-generational living, working from home, or generating rental income. Positioned on a generous 9,360 SF parcel, you'll enjoy peaceful views and easy access to Portola Valley's lively Town Center and Highway 280 for easy commuting.
Contact an agent
Home facts
- Year built:1930
- Listing ID #:ML82024365
- Added:139 day(s) ago
- Updated:February 21, 2026 at 02:20 PM
Rooms and interior
- Bedrooms:3
- Total bathrooms:2
- Full bathrooms:2
- Flooring:Carpet, Tile, Wood
- Kitchen Description:Refrigerator
- Living area:1,225 sq. ft.
Heating and cooling
- Cooling:Central Air
Structure and exterior
- Roof:Composition
- Year built:1930
- Building area:1,225 sq. ft.
- Lot area:0.21 Acres
- Exterior Features:Deck
- Foundation Description:Concrete Perimeter, Slab
Schools
- Middle school:Other
- Elementary school:Other
Utilities
- Water:Public
Finances and disclosures
- Price:$1,899,000
- Price per sq. ft.:$1,550.2
Features and amenities
- Appliances:Refrigerator
- Amenities:Skylights
New listings near 1019 Los Trancos Road
- Open Sat, 1 to 4pm
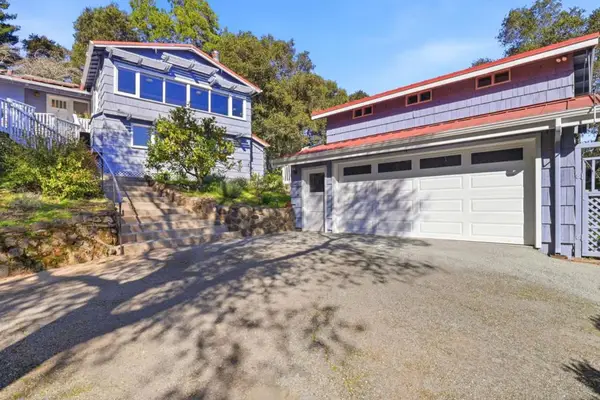 $2,499,000Active3 beds 2 baths1,560 sq. ft.
$2,499,000Active3 beds 2 baths1,560 sq. ft.108 Santa Maria Avenue, Portola Valley, CA 94028
MLS# ML82034150Listed by: COLDWELL BANKER REALTY 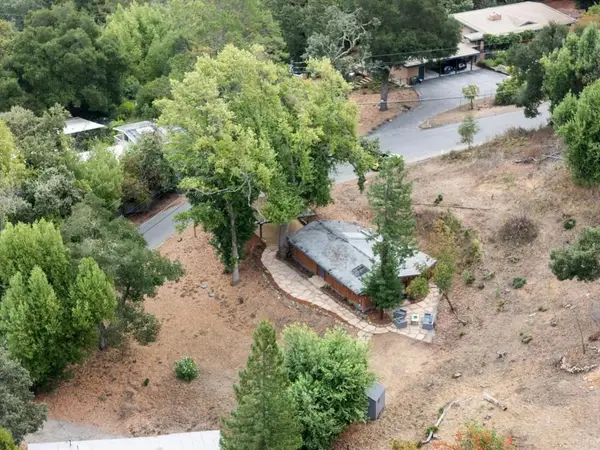 $1,849,000Active2 beds 2 baths1,205 sq. ft.
$1,849,000Active2 beds 2 baths1,205 sq. ft.76 Old Spanish Trail, Portola Valley, CA 94028
MLS# ML82034272Listed by: COMPASS $8,748,000Active5 beds 8 baths7,180 sq. ft.
$8,748,000Active5 beds 8 baths7,180 sq. ft.7 Redberry, Portola Valley, CA 94028
MLS# ML82034238Listed by: COLDWELL BANKER REALTY $750,000Active0.16 Acres
$750,000Active0.16 Acres1050 Los Trancos Road, PORTOLA VALLEY, CA 94028
MLS# 82033730Listed by: COMPASS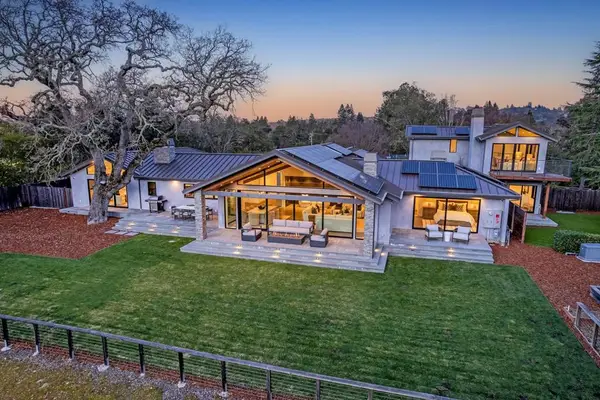 $8,500,000Active5 beds 5 baths3,520 sq. ft.
$8,500,000Active5 beds 5 baths3,520 sq. ft.1390 Westridge Drive, Portola Valley, CA 94028
MLS# ML82033403Listed by: COLDWELL BANKER REALTY $499,888Active0.85 Acres
$499,888Active0.85 Acres0 00 Vista Verde, Portola Valley, CA 94028
MLS# 41121971Listed by: COMPASS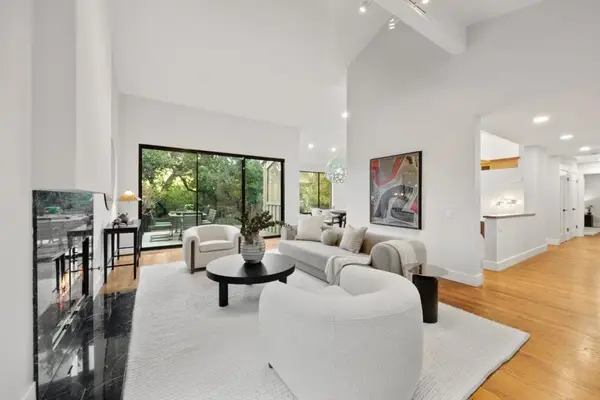 $3,499,000Active4 beds 4 baths3,470 sq. ft.
$3,499,000Active4 beds 4 baths3,470 sq. ft.21 Valley Oak Street, Portola Valley, CA 94028
MLS# ML82031869Listed by: INTERO REAL ESTATE SERVICES $5,200,000Active4 beds 4 baths4,640 sq. ft.
$5,200,000Active4 beds 4 baths4,640 sq. ft.2 Horseshoe, Portola Valley, CA 94028
MLS# ML82031504Listed by: CHRISTIE'S INTERNATIONAL REAL ESTATE SERENO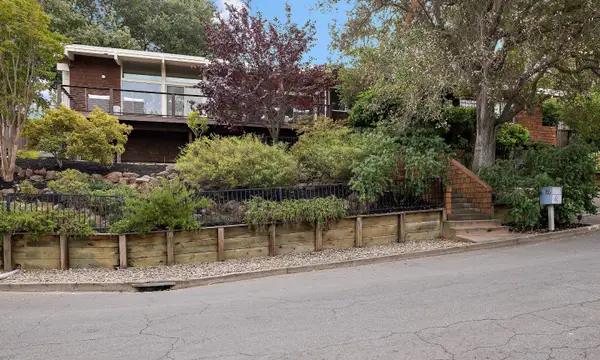 $4,250,000Active4 beds 3 baths3,072 sq. ft.
$4,250,000Active4 beds 3 baths3,072 sq. ft.60 Linaria Way, Portola Valley, CA 94028
MLS# ML82030885Listed by: PARC AGENCY CORPORATION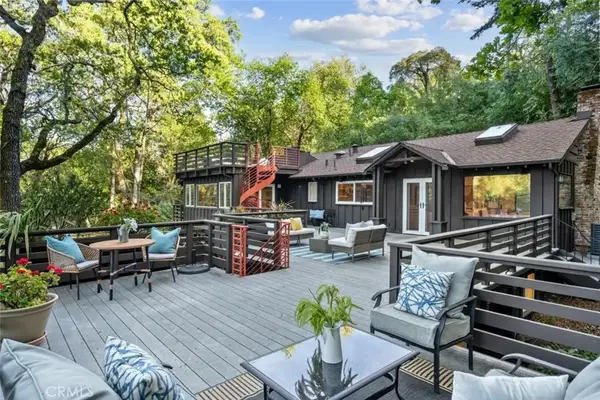 $3,500,000Active4 beds 4 baths2,960 sq. ft.
$3,500,000Active4 beds 4 baths2,960 sq. ft.176 Los Trancos, Portola Valley, CA 94028
MLS# OR25264143Listed by: REALTY ONE GROUP ZOOM

