4 Buck Meadow Drive, Portola Valley, CA 94028
Local realty services provided by:Better Homes and Gardens Real Estate Reliance Partners

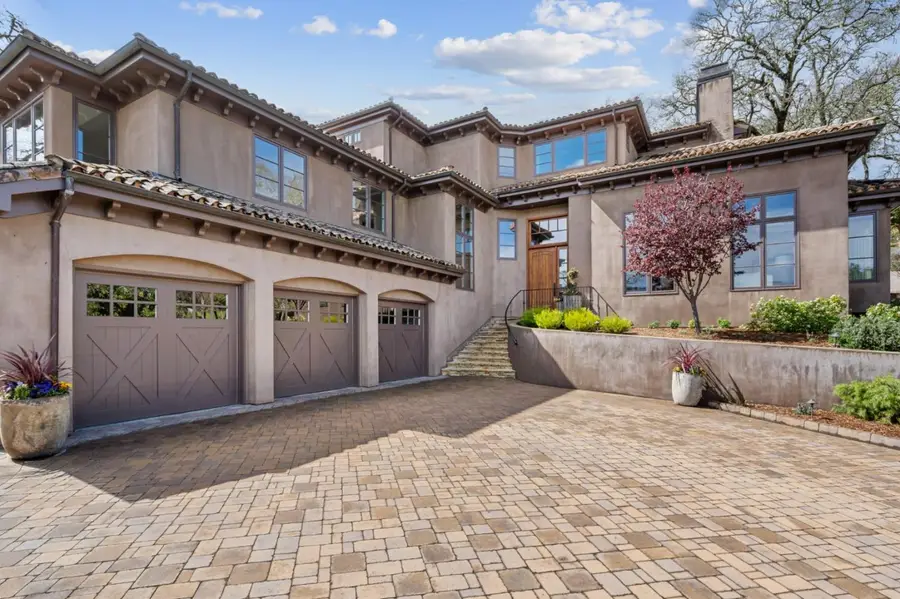
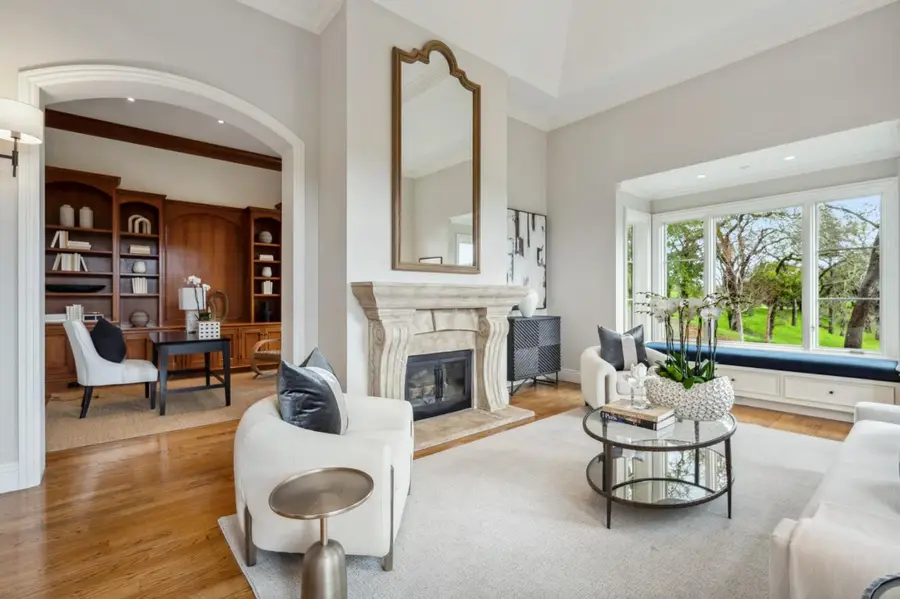
4 Buck Meadow Drive,Portola Valley, CA 94028
$5,995,000
- 4 Beds
- 4 Baths
- 4,420 sq. ft.
- Single family
- Pending
Listed by:kavanaugh group
Office:coldwell banker realty
MLS#:ML81998945
Source:CAMAXMLS
Price summary
- Price:$5,995,000
- Price per sq. ft.:$1,356.33
- Monthly HOA dues:$600
About this home
On nearly 2 acres in the prestigious Blue Oaks community, an enclave of custom homes surrounded by 217 acres of open space, this custom-built home showcases Mediterranean design and sweeping views from most rooms. Outside, the Terracotta clay tiled roof makes a striking first impression while inside, lofty ceilings, deep crown moldings, and floors in antique French tiles and fine oak exude timeless appeal. The two-story floor plan, plus lower-level garage, comprises formal living and dining rooms, a cherry-paneled office, and an updated kitchen with custom cabinetry, natural stone countertops, and high-end appliances. The adjacent family room has a focal point stone fireplace and built-in media center and most rooms open to the grounds where heritage oaks, bluestone patios, and a citrus orchard are surrounded by beautiful grounds and vistas. Upstairs, the primary suite is a luxurious retreat alongside a second suite that is ideal for guests, plus two additional bedrooms and a bath. A community pool, spa, and clubhouse are added bonuses, along with miles of hiking trails and access to top-rated Portola Valley schools. Welcome to the Blue Oaks lifestyle.
Contact an agent
Home facts
- Year built:2002
- Listing Id #:ML81998945
- Added:146 day(s) ago
- Updated:August 15, 2025 at 07:13 AM
Rooms and interior
- Bedrooms:4
- Total bathrooms:4
- Full bathrooms:3
- Living area:4,420 sq. ft.
Heating and cooling
- Cooling:Central Air
- Heating:Forced Air
Structure and exterior
- Roof:Tile
- Year built:2002
- Building area:4,420 sq. ft.
- Lot area:1.96 Acres
Finances and disclosures
- Price:$5,995,000
- Price per sq. ft.:$1,356.33
New listings near 4 Buck Meadow Drive
- New
 $3,845,000Active3 beds 4 baths3,005 sq. ft.
$3,845,000Active3 beds 4 baths3,005 sq. ft.2 Thistle Street, Portola Valley, CA 94028
MLS# ML82017999Listed by: COMPASS - New
 $3,795,000Active5 beds 3 baths2,800 sq. ft.
$3,795,000Active5 beds 3 baths2,800 sq. ft.760 La Mesa Drive, Portola Valley, CA 94028
MLS# ML82016762Listed by: INTERO REAL ESTATE SERVICES 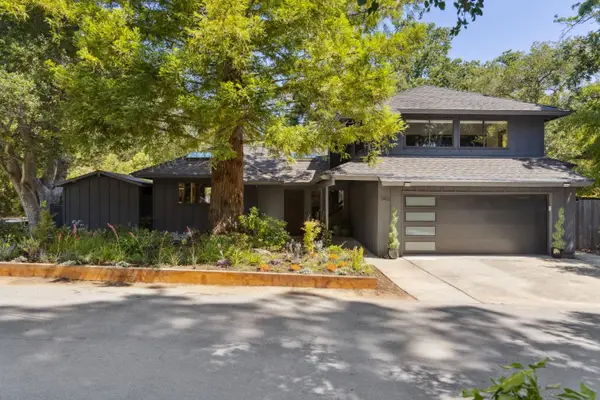 $2,995,000Pending3 beds 2 baths1,610 sq. ft.
$2,995,000Pending3 beds 2 baths1,610 sq. ft.340 Canyon Drive, Portola Valley, CA 94028
MLS# ML82010192Listed by: COMPASS $4,000,000Active4 beds 3 baths2,380 sq. ft.
$4,000,000Active4 beds 3 baths2,380 sq. ft.30 Pine Ridge Way, PORTOLA VALLEY, CA 94028
MLS# 82012992Listed by: INTERO REAL ESTATE SERVICES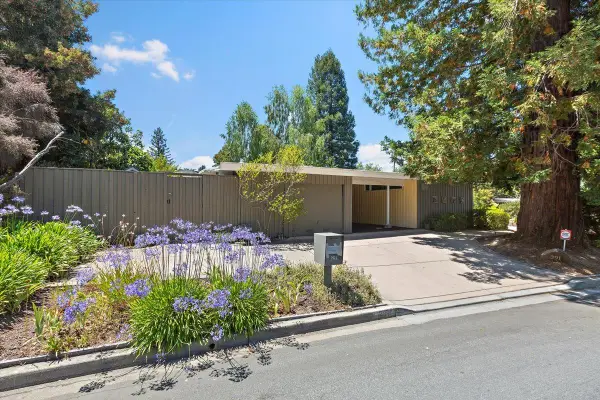 $2,950,000Active4 beds 2 baths1,660 sq. ft.
$2,950,000Active4 beds 2 baths1,660 sq. ft.291 La Mesa Drive, Portola Valley, CA 94028
MLS# ML82016089Listed by: INTERO REAL ESTATE SERVICES $875,000Active0.15 Acres
$875,000Active0.15 Acres161 Los Trancos Circle, Portola Valley, CA 94028
MLS# ML82016029Listed by: COLDWELL BANKER REALTY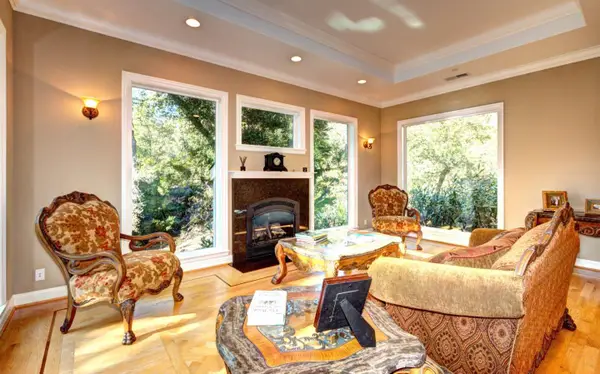 $3,990,000Active3 beds 3 baths3,200 sq. ft.
$3,990,000Active3 beds 3 baths3,200 sq. ft.310 Old Spanish Trail, Portola Valley, CA 94028
MLS# ML81992906Listed by: TERRACE ASSOCIATES $2,950,000Pending3 beds 2 baths1,840 sq. ft.
$2,950,000Pending3 beds 2 baths1,840 sq. ft.10 Bear Gulch Drive, Portola Valley, CA 94028
MLS# ML82014861Listed by: EXP REALTY OF CALIFORNIA INC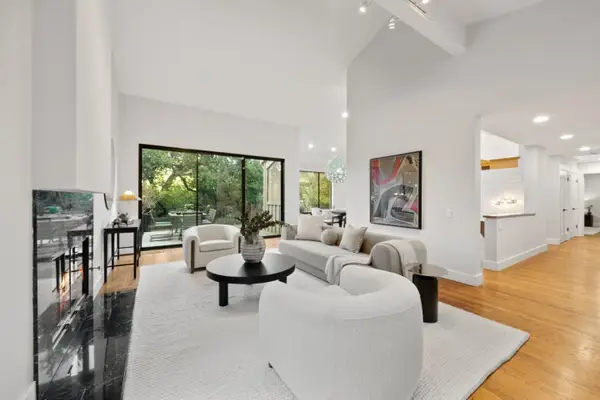 $3,599,000Active4 beds 4 baths3,470 sq. ft.
$3,599,000Active4 beds 4 baths3,470 sq. ft.21 Valley Oak Street, Portola Valley, CA 94028
MLS# ML82014073Listed by: INTERO REAL ESTATE SERVICES- Open Sun, 2 to 4pm
 $3,599,000Active4 beds 4 baths3,470 sq. ft.
$3,599,000Active4 beds 4 baths3,470 sq. ft.21 Valley Oak Street, Portola Valley, CA 94028
MLS# ML82014073Listed by: INTERO REAL ESTATE SERVICES
