40 Deer Path Drive, Portola Valley, CA 94028
Local realty services provided by:Better Homes and Gardens Real Estate Reliance Partners
40 Deer Path Drive,Portola Valley, CA 94028
$2,985,000
- 3 Beds
- 3 Baths
- 3,320 sq. ft.
- Single family
- Pending
Listed by: kavanaugh group
Office: coldwell banker realty
MLS#:ML82007263
Source:Bay East, CCAR, bridgeMLS
Price summary
- Price:$2,985,000
- Price per sq. ft.:$899.1
About this home
Nestled at the end of a private drive, this 3,320 square foot sits on almost 1.5 acres (per county) in tranquil Los Trancos Woods. Floor-to-ceiling and clerestory windows as well as skylights and sliding doors fill the 2-story home with natural light and provide views to the surrounding natural environment from every room. The top level includes an open-concept layout creating a seamless flow between the living room, dining area and kitchen. The expansive living room includes a wood burning fireplace surrounded by a sunken, built-in circular sofa, a wet bar and an additional large area ideal for a game table. The dining area flows seamlessly to the large kitchen, complete with island and walk in pantry. Access to the connecting deck from all three areas creates a large space ideal for indoor/outdoor entertaining. Completing the level is a spacious bedroom, a full bath. The lower level accommodates the primary suite and the third spacious bedroom, both with en suite baths, walk-in closets and outside access. The conveniently placed large laundry room includes ample cabinetry, a sink and an attached large storage room.
Contact an agent
Home facts
- Year built:1979
- Listing ID #:ML82007263
- Added:273 day(s) ago
- Updated:February 13, 2026 at 08:14 AM
Rooms and interior
- Bedrooms:3
- Total bathrooms:3
- Full bathrooms:3
- Living area:3,320 sq. ft.
Heating and cooling
- Cooling:Central Air
- Heating:Forced Air, Zoned
Structure and exterior
- Roof:Metal, Tile
- Year built:1979
- Building area:3,320 sq. ft.
- Lot area:1.49 Acres
Finances and disclosures
- Price:$2,985,000
- Price per sq. ft.:$899.1
New listings near 40 Deer Path Drive
- New
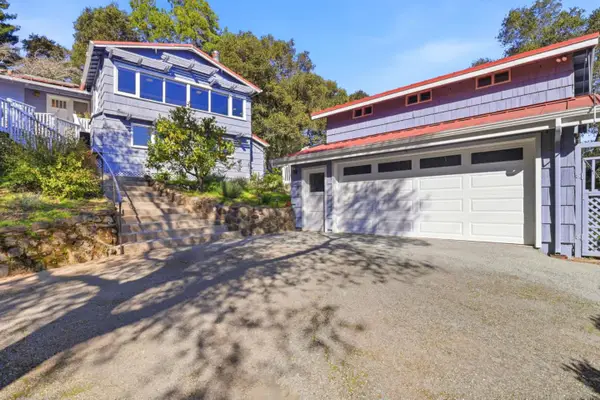 $2,499,000Active3 beds 2 baths1,560 sq. ft.
$2,499,000Active3 beds 2 baths1,560 sq. ft.108 Santa Maria Avenue, Portola Valley, CA 94028
MLS# ML82034150Listed by: COLDWELL BANKER REALTY - New
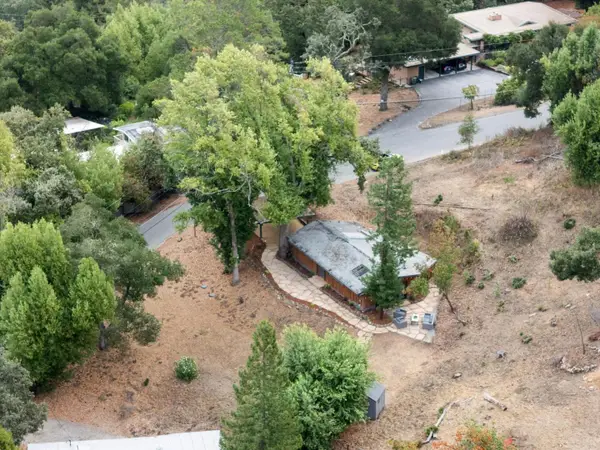 $1,849,000Active2 beds 2 baths1,205 sq. ft.
$1,849,000Active2 beds 2 baths1,205 sq. ft.76 Old Spanish Trail, Portola Valley, CA 94028
MLS# ML82034272Listed by: COMPASS - New
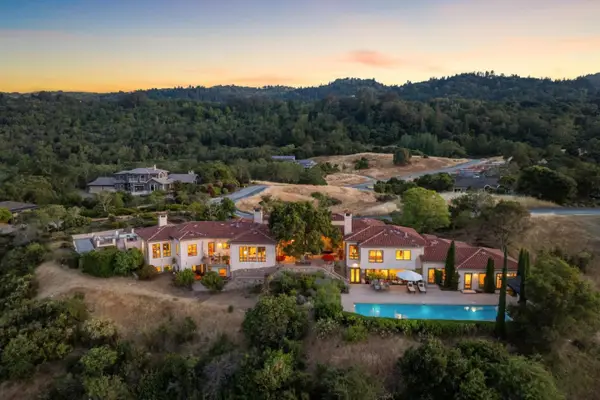 $8,748,000Active5 beds 8 baths7,180 sq. ft.
$8,748,000Active5 beds 8 baths7,180 sq. ft.7 Redberry Ridge, Portola Valley, CA 94028
MLS# ML82034238Listed by: COLDWELL BANKER REALTY - New
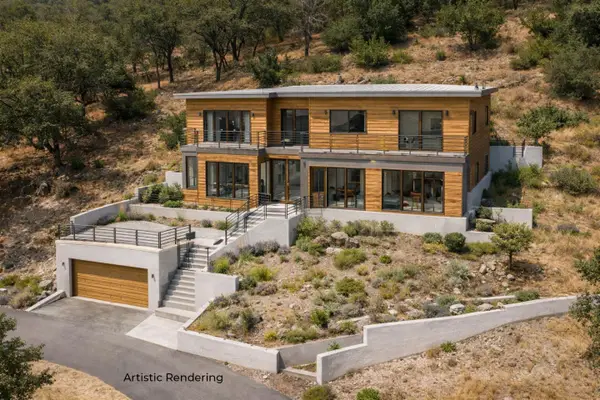 $750,000Active0.16 Acres
$750,000Active0.16 Acres1050 Los Trancos Road, Portola Valley, CA 94028
MLS# ML82033730Listed by: COMPASS 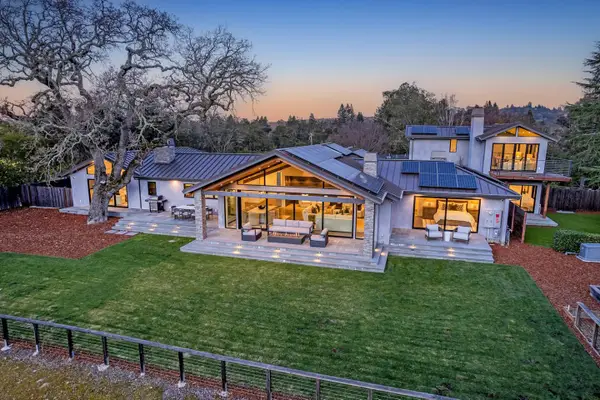 $8,500,000Active5 beds 5 baths3,520 sq. ft.
$8,500,000Active5 beds 5 baths3,520 sq. ft.1390 Westridge Drive, Portola Valley, CA 94028
MLS# ML82033403Listed by: COLDWELL BANKER REALTY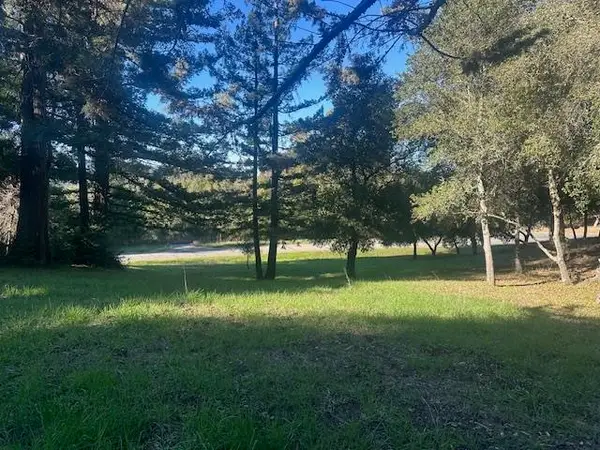 $499,888Active0.85 Acres
$499,888Active0.85 Acres00 Vista Verde, Portola Valley, CA 94028
MLS# 41121971Listed by: COMPASS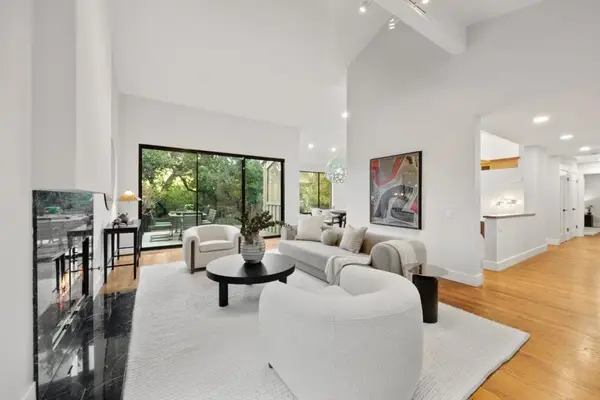 $3,499,000Active4 beds 4 baths3,470 sq. ft.
$3,499,000Active4 beds 4 baths3,470 sq. ft.21 Valley Oak Street, Portola Valley, CA 94028
MLS# ML82031869Listed by: INTERO REAL ESTATE SERVICES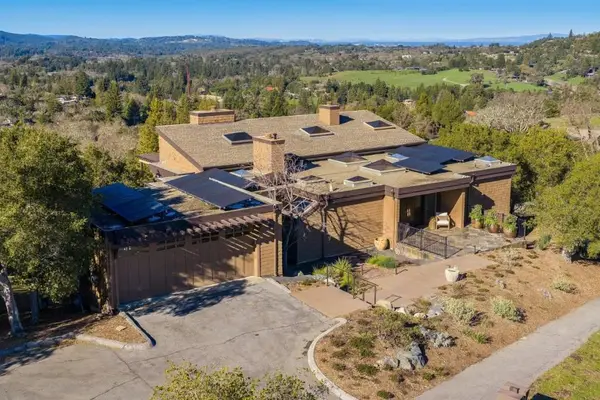 $5,200,000Active4 beds 4 baths4,640 sq. ft.
$5,200,000Active4 beds 4 baths4,640 sq. ft.2 Horseshoe, Portola Valley, CA 94028
MLS# ML82031504Listed by: CHRISTIE'S INTERNATIONAL REAL ESTATE SERENO $4,488,000Active4 beds 3 baths3,072 sq. ft.
$4,488,000Active4 beds 3 baths3,072 sq. ft.60 Linaria Way, Portola Valley, CA 94028
MLS# ML82030885Listed by: PARC AGENCY CORPORATION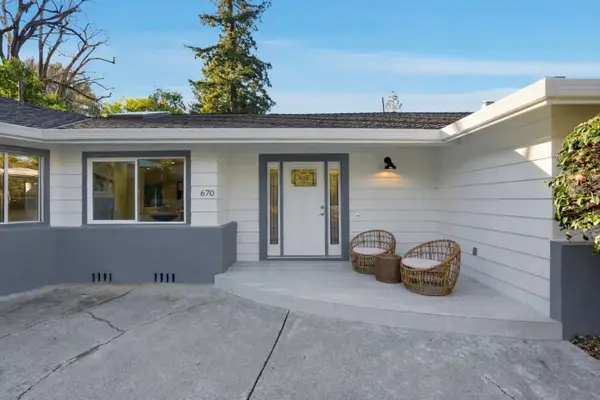 $3,998,000Pending3 beds 2 baths1,960 sq. ft.
$3,998,000Pending3 beds 2 baths1,960 sq. ft.670 La Mesa Drive, Portola Valley, CA 94028
MLS# ML82030423Listed by: COMPASS

