45 Bear Gulch Drive, Portola Valley, CA 94028
Local realty services provided by:Better Homes and Gardens Real Estate Reliance Partners
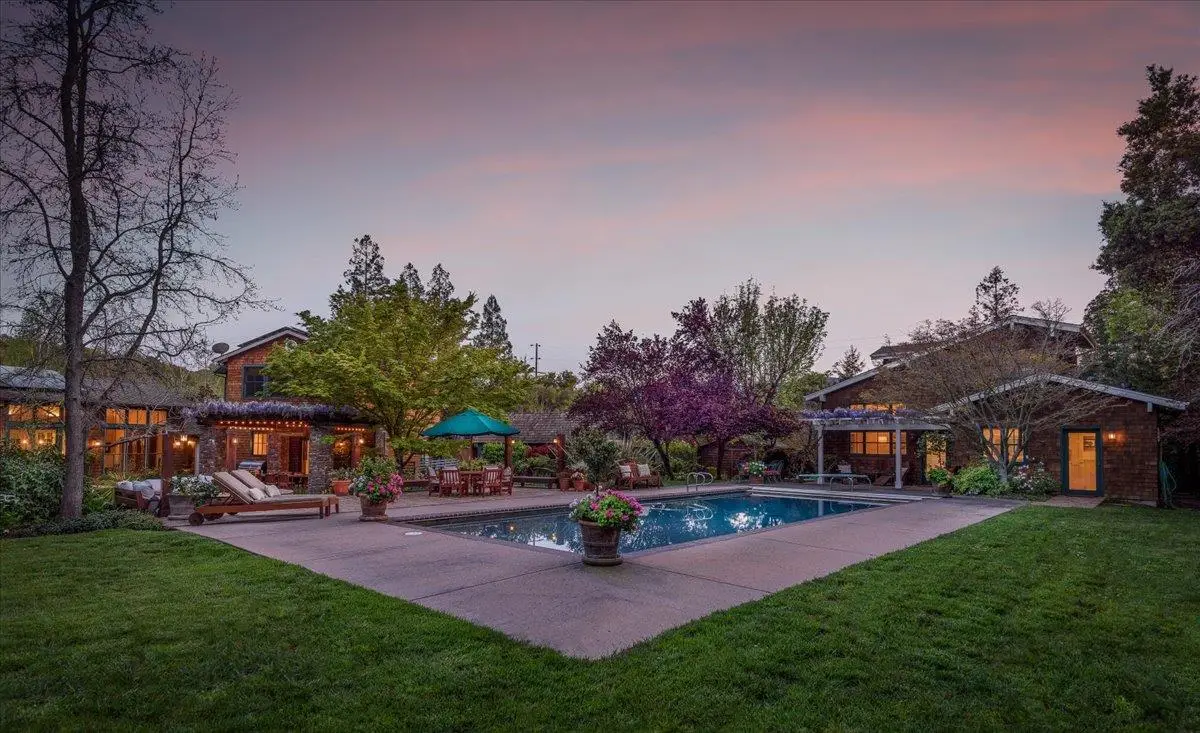
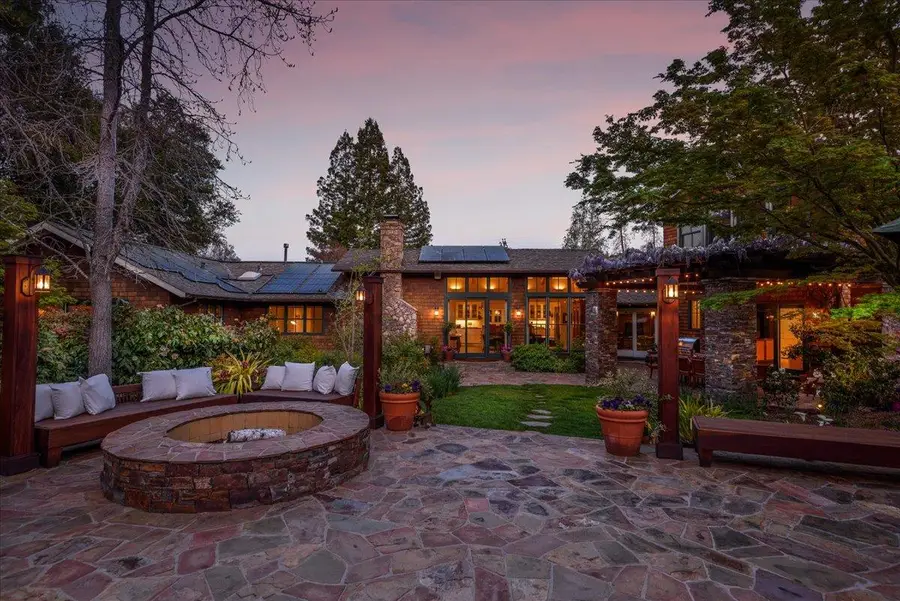
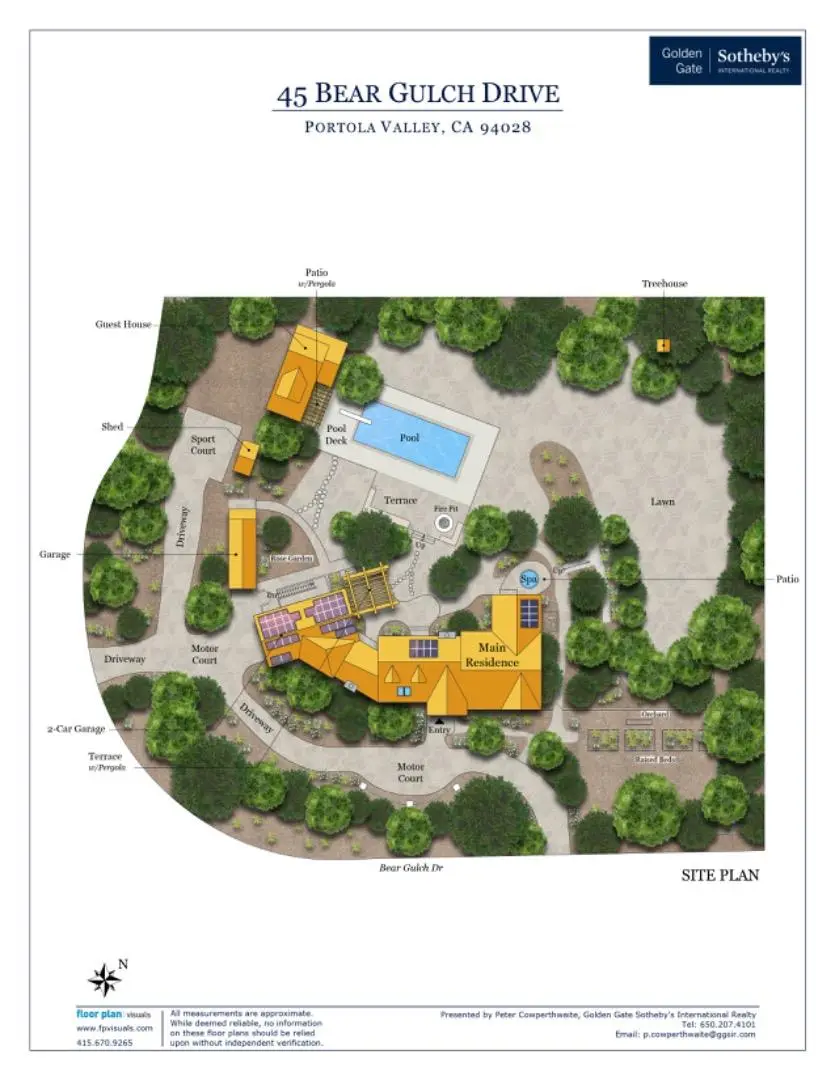
Listed by:peter cowperthwaite
Office:golden gate sotheby's international realty
MLS#:ML81996632
Source:CAMAXMLS
Price summary
- Price:$8,995,000
- Price per sq. ft.:$1,936.49
About this home
This 1.25 +/- acre lot has been landscaped to perfection. It is a private, restorative environment that provides seasonal color, nourishment, room to play, and entertain. The home is embraced by the venue in a way that blurs the line between indoors and outdoors. Every window frames lush vistas, the solar-heated pool, majestic redwoods, and level lawn. The home has three levels with five bedrooms, three and a half bathrooms, a great room with a chef's kitchen, a large dining room, and a cozy sitting room, all opening to the yard and pool. If you need a home office, there is a bookshelf-lined library complete with a desk, a large family room, and a lower level with space for a gym, game room, or media room, as well as a separate craft or homework center. The large office has custom built-ins, and the lower level has a private stairway and entrance. In addition, there is a guest cottage with a full kitchen, a living and dining area, two bedrooms, and a full bathroom, all separately accessible from the pool area. The home has two entrances, ample extra parking, a two-car garage, a separate one-car garage, and a storage shed. The central Portola Valley location is convenient to local shopping, the Alpine Hills Swim and Tennis Club, The Alpine Inn, excellent Portola Valley schools, and is just four minutes from Highway 280.
Contact an agent
Home facts
- Year built:1955
- Listing Id #:ML81996632
- Added:129 day(s) ago
- Updated:August 15, 2025 at 07:13 AM
Rooms and interior
- Bedrooms:5
- Total bathrooms:4
- Full bathrooms:3
- Living area:4,645 sq. ft.
Heating and cooling
- Heating:Forced Air, Heat Pump
Structure and exterior
- Roof:Composition Shingles
- Year built:1955
- Building area:4,645 sq. ft.
- Lot area:1.26 Acres
Utilities
- Water:Public
Finances and disclosures
- Price:$8,995,000
- Price per sq. ft.:$1,936.49
New listings near 45 Bear Gulch Drive
- New
 $3,845,000Active3 beds 4 baths3,005 sq. ft.
$3,845,000Active3 beds 4 baths3,005 sq. ft.2 Thistle Street, Portola Valley, CA 94028
MLS# ML82017999Listed by: COMPASS - New
 $3,795,000Active5 beds 3 baths2,800 sq. ft.
$3,795,000Active5 beds 3 baths2,800 sq. ft.760 La Mesa Drive, Portola Valley, CA 94028
MLS# ML82016762Listed by: INTERO REAL ESTATE SERVICES 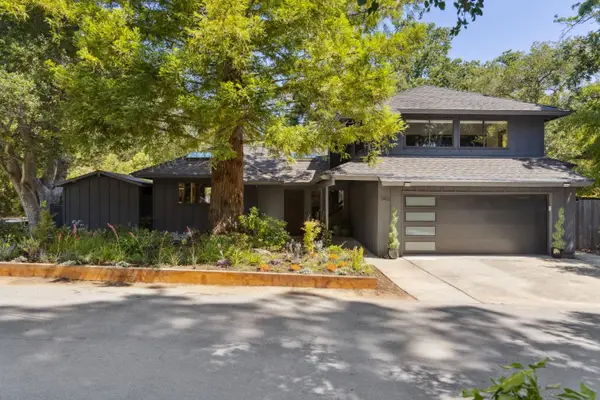 $2,995,000Pending3 beds 2 baths1,610 sq. ft.
$2,995,000Pending3 beds 2 baths1,610 sq. ft.340 Canyon Drive, Portola Valley, CA 94028
MLS# ML82010192Listed by: COMPASS $4,000,000Active4 beds 3 baths2,380 sq. ft.
$4,000,000Active4 beds 3 baths2,380 sq. ft.30 Pine Ridge Way, PORTOLA VALLEY, CA 94028
MLS# 82012992Listed by: INTERO REAL ESTATE SERVICES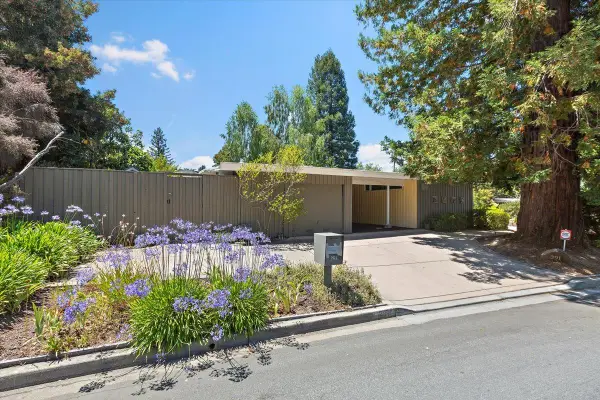 $2,950,000Active4 beds 2 baths1,660 sq. ft.
$2,950,000Active4 beds 2 baths1,660 sq. ft.291 La Mesa Drive, Portola Valley, CA 94028
MLS# ML82016089Listed by: INTERO REAL ESTATE SERVICES $875,000Active0.15 Acres
$875,000Active0.15 Acres161 Los Trancos Circle, Portola Valley, CA 94028
MLS# ML82016029Listed by: COLDWELL BANKER REALTY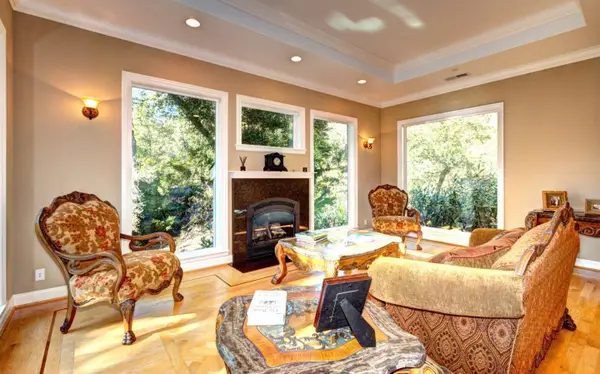 $3,990,000Active3 beds 3 baths3,200 sq. ft.
$3,990,000Active3 beds 3 baths3,200 sq. ft.310 Old Spanish Trail, PORTOLA VALLEY, CA 94028
MLS# 81992906Listed by: TERRACE ASSOCIATES $2,950,000Pending3 beds 2 baths1,840 sq. ft.
$2,950,000Pending3 beds 2 baths1,840 sq. ft.10 Bear Gulch Drive, Portola Valley, CA 94028
MLS# ML82014861Listed by: EXP REALTY OF CALIFORNIA INC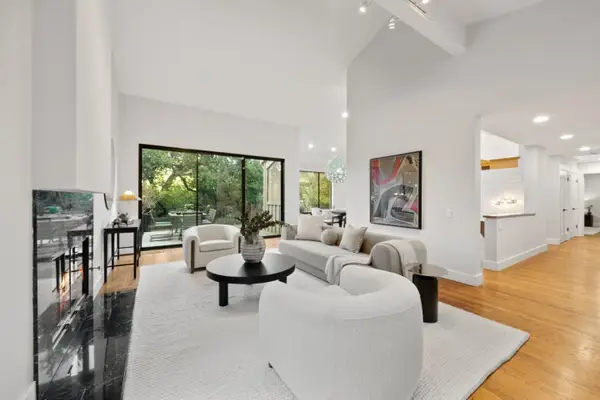 $3,599,000Active4 beds 4 baths3,470 sq. ft.
$3,599,000Active4 beds 4 baths3,470 sq. ft.21 Valley Oak Street, Portola Valley, CA 94028
MLS# ML82014073Listed by: INTERO REAL ESTATE SERVICES- Open Sun, 2 to 4pm
 $3,599,000Active4 beds 4 baths3,470 sq. ft.
$3,599,000Active4 beds 4 baths3,470 sq. ft.21 Valley Oak Street, Portola Valley, CA 94028
MLS# ML82014073Listed by: INTERO REAL ESTATE SERVICES
