42060 Parkmont Drive, Quartz Hill, CA 93536
Local realty services provided by:Better Homes and Gardens Real Estate Haven Properties
42060 Parkmont Drive,Quartz Hill, CA 93536
$795,000
- 4 Beds
- 3 Baths
- 2,929 sq. ft.
- Single family
- Active
Listed by: sona gallatin
Office: keller williams north valley
MLS#:SR25193370
Source:CRMLS
Price summary
- Price:$795,000
- Price per sq. ft.:$271.42
About this home
4 bedrooms and 3 bathroom Home located in Quartz Hill
Contact an agent
Home facts
- Year built:1980
- Listing ID #:SR25193370
- Added:141 day(s) ago
- Updated:December 28, 2025 at 11:21 PM
Rooms and interior
- Bedrooms:4
- Total bathrooms:3
- Full bathrooms:3
- Living area:2,929 sq. ft.
Heating and cooling
- Cooling:Central Air, Evaporative Cooling
- Heating:Central Furnace, Fireplaces, Natural Gas
Structure and exterior
- Roof:Composition, Shingle
- Year built:1980
- Building area:2,929 sq. ft.
- Lot area:0.31 Acres
Utilities
- Water:Public, Water Connected
- Sewer:Private Sewer, Septic Type Unknown
Finances and disclosures
- Price:$795,000
- Price per sq. ft.:$271.42
New listings near 42060 Parkmont Drive
- New
 $145,000Active3 beds 2 baths924 sq. ft.
$145,000Active3 beds 2 baths924 sq. ft.5711 Columbia Way #137, Quartz Hill, CA 93536
MLS# CRSR26010499Listed by: PINNACLE ESTATE PROPERTIES - New
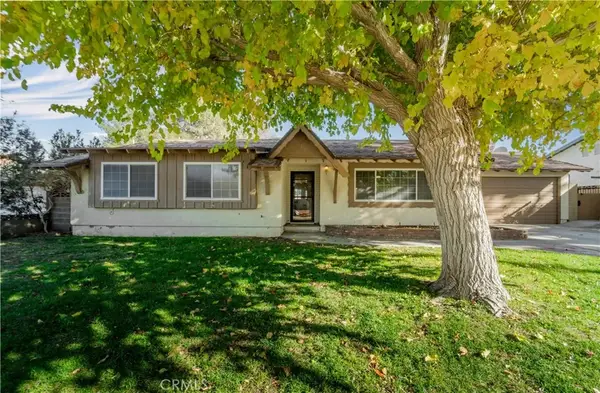 $535,000Active3 beds 2 baths1,909 sq. ft.
$535,000Active3 beds 2 baths1,909 sq. ft.41852 Shain Lane, Lancaster, CA 93536
MLS# SR26011081Listed by: RE/MAX ALL-PRO - New
 $515,000Active3 beds 2 baths1,551 sq. ft.
$515,000Active3 beds 2 baths1,551 sq. ft.5603 W Avenue M2, Lancaster, CA 93536
MLS# SR26009701Listed by: BERKSHIRE HATHAWAY HOMESERVICES TROTH, REALTORS - New
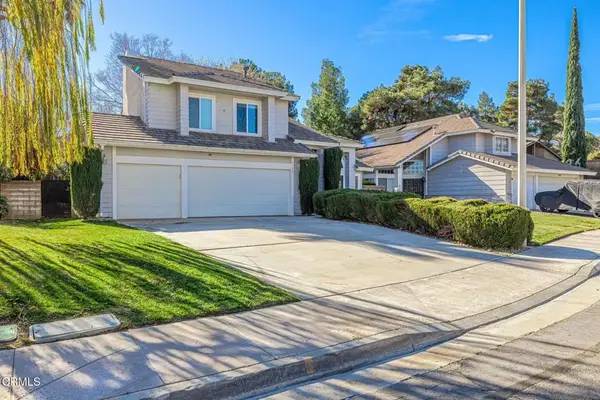 $599,000Active4 beds 3 baths2,472 sq. ft.
$599,000Active4 beds 3 baths2,472 sq. ft.5764 Fox Court, Quartz Hill, CA 93536
MLS# V1-34103Listed by: COLDWELL BANKER A HARTWIG CO - Open Sat, 12 to 3pmNew
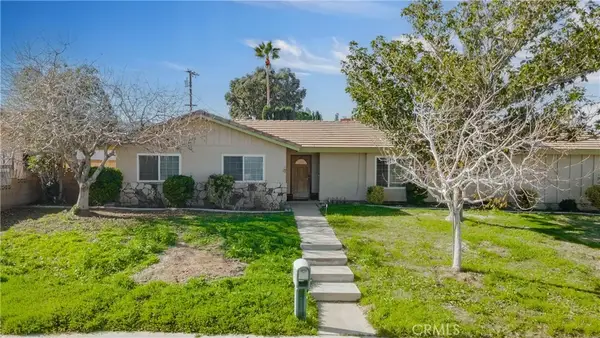 $499,900Active3 beds 2 baths1,788 sq. ft.
$499,900Active3 beds 2 baths1,788 sq. ft.41235 47th Street West, Lancaster, CA 93536
MLS# SR26007821Listed by: LUXURY COLLECTIVE - New
 $500,000Active3 beds 2 baths1,491 sq. ft.
$500,000Active3 beds 2 baths1,491 sq. ft.42351 52nd West, Lancaster, CA 93536
MLS# SR26007054Listed by: BGA PROPERTIES INC - New
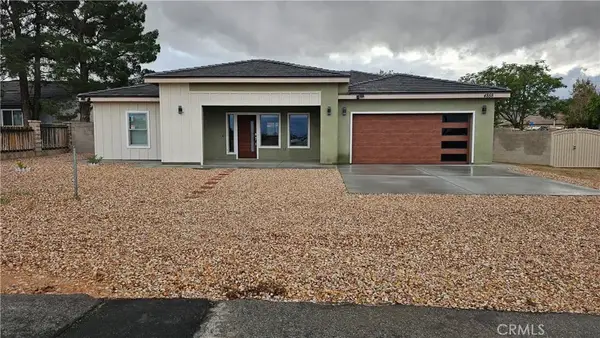 $550,000Active3 beds 3 baths1,500 sq. ft.
$550,000Active3 beds 3 baths1,500 sq. ft.4858 L2, Quartz Hill, CA 93536
MLS# SR26004420Listed by: S&R PROPERTIES - New
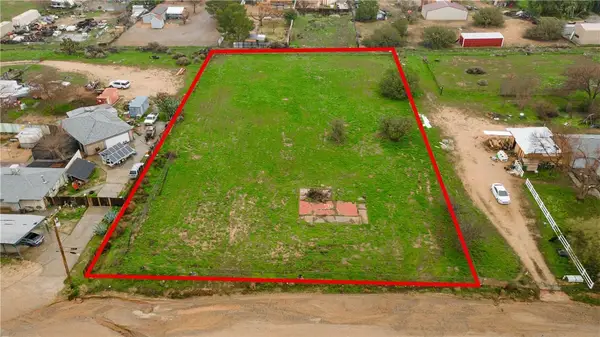 $99,900Active0 Acres
$99,900Active0 Acres43322 43rd West, Lancaster, CA 93536
MLS# SR26002695Listed by: KELLER WILLIAMS REALTY ANTELOPE VALLEY 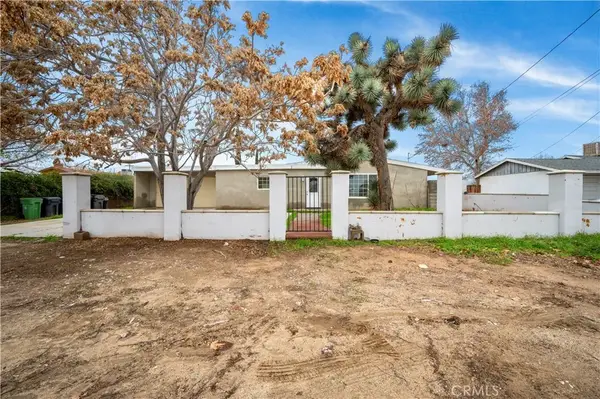 $460,000Pending3 beds 2 baths1,414 sq. ft.
$460,000Pending3 beds 2 baths1,414 sq. ft.4716 W Avenue L4, Quartz Hill, CA 93536
MLS# SR26003012Listed by: LUXURY COLLECTIVE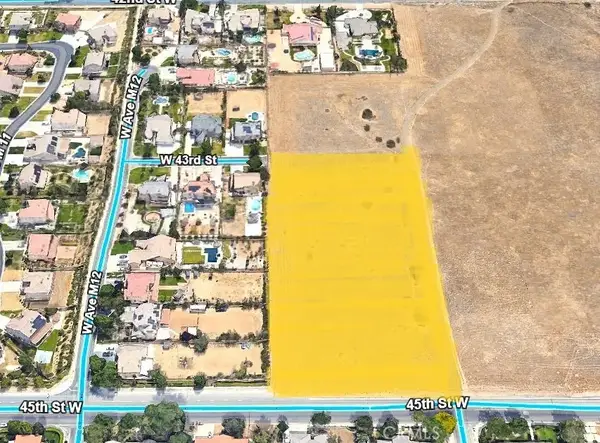 $495,000Active0 Acres
$495,000Active0 Acres45 W Stw (pav) Vic, Quartz Hill, CA 93536
MLS# SR25280317Listed by: DYNAMIC REALTY INC
