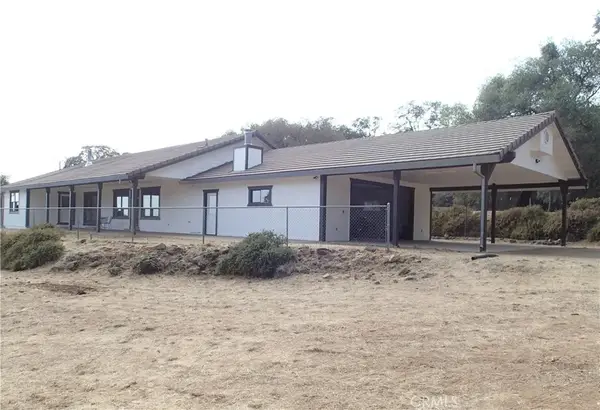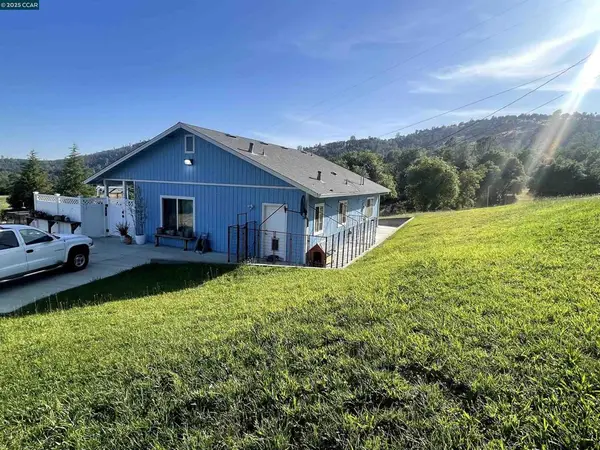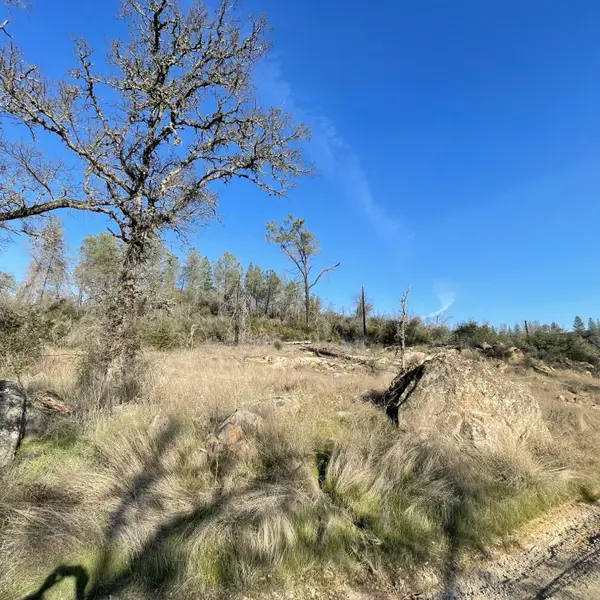8215 La Porte Road, Rackerby, CA 95972
Local realty services provided by:Better Homes and Gardens Real Estate Royal & Associates
8215 La Porte Road,Rackerby, CA 95972
$569,500
- 6 Beds
- 2 Baths
- 3,807 sq. ft.
- Single family
- Pending
Listed by:dawn powdrill
Office:re/max gold
MLS#:225070694
Source:MFMLS
Price summary
- Price:$569,500
- Price per sq. ft.:$149.59
About this home
Owner Carry Options! Homesteading Paradise on 129 Scenic Acres! Step into your serene sanctuary a breathtaking oasis spanning across three stunning parcels in the sought-after Wildcat Canyon and renowned for its grape growing potential. At the heart of the property lies a charming multi-room farmhouse set on 5 rolling acres, nestled beside year-round Honcut Cut Creek. This historic gem, once home to the original La Porte Toll House is designed for sustainable living with an impressive array of features: Spring-fed pond stocked with striped bass, full root cellar and 6,000 gallons of water storage, city water, and 2 piped irrigation for meadows, yard, hillside, and greenhouse. Fire hydrant at the road for added safety and a 20kW propane-powered backup generator. Grow and thrive year-round with a 30' x 100' fully automated greenhouse, three terraced vegetable gardens, seed starting house, orchards treed with apple, plum, almond, persimmon, and more, kitchen herbs & grape vines, chicken coop, goat enclosure, and space for livestock or expansion. Whether you're cultivating food, raising animals, or simply living in harmony with nature this property is located near Bullard's Bar, Collin's Lake and close to Nevada City, Sacramento, and Marysville. It's more than land it's a legend!
Contact an agent
Home facts
- Year built:1945
- Listing ID #:225070694
- Added:122 day(s) ago
- Updated:October 01, 2025 at 07:18 AM
Rooms and interior
- Bedrooms:6
- Total bathrooms:2
- Full bathrooms:2
- Living area:3,807 sq. ft.
Heating and cooling
- Cooling:Ceiling Fan(s)
- Heating:Baseboard, Fireplace(s), Propane
Structure and exterior
- Roof:Composition Shingle
- Year built:1945
- Building area:3,807 sq. ft.
- Lot area:129 Acres
Utilities
- Sewer:Septic System
Finances and disclosures
- Price:$569,500
- Price per sq. ft.:$149.59
New listings near 8215 La Porte Road
 $499,000Active3 beds 3 baths2,154 sq. ft.
$499,000Active3 beds 3 baths2,154 sq. ft.1718 Robinson Mill Road #1, Bangor, CA 95914
MLS# 225117106Listed by: TABLE MOUNTAIN REALTY, INC. $499,000Active3 beds 3 baths2,154 sq. ft.
$499,000Active3 beds 3 baths2,154 sq. ft.1718 Robinson Mill Road, Bangor, CA 95914
MLS# OR25194358Listed by: TABLE MOUNTAIN REALTY, INC. $499,000Active3 beds 3 baths2,154 sq. ft.
$499,000Active3 beds 3 baths2,154 sq. ft.1718 Robinson Mill Road, Bangor, CA 95914
MLS# OR25194358Listed by: TABLE MOUNTAIN REALTY, INC. $480,000Active2 beds 2 baths1,197 sq. ft.
$480,000Active2 beds 2 baths1,197 sq. ft.16 Paul Place, Bangor, CA 95914
MLS# 41099600Listed by: KELLER WILLIAMS REALTY $330,000Active31.33 Acres
$330,000Active31.33 Acres7098 La Porte Road, Bangor, CA 95914
MLS# 225048656Listed by: EXP REALTY OF CALIFORNIA INC. $95,000Active37.41 Acres
$95,000Active37.41 Acres0 Deer Valley Road, Bangor, CA 95914
MLS# 225017975Listed by: CENTURY 21 SELECT REAL ESTATE $110,000Active10.41 Acres
$110,000Active10.41 Acres0 Darby Road, Bangor, CA 95914
MLS# 224107186Listed by: CENTURY 21 SELECT REAL ESTATE
