17076 Obsidian Drive, Ramona, CA 92065
Local realty services provided by:Better Homes and Gardens Real Estate Royal & Associates
Listed by: sharon quisenberry
Office: coldwell banker country realty
MLS#:CRNDP2509801
Source:CAMAXMLS
Price summary
- Price:$1,195,800
- Price per sq. ft.:$408.4
- Monthly HOA dues:$210
About this home
ONLY 1 Owner for this Craftsman residence in ACCLAIMED Mount Woodson gated community featuring STUNNING views, on 15th hole, 4+BR/3BA with inviting black bottom IGG pool on 12,231 sq. ft. parcel. Courtyard entry leads to impressive DBL door opening to soaring ceilings, light enhanced wood cased windows and inviting cast concrete /tiled facade fireplace. The formal dining room is enhanced by magnificent mountain views, evening lights, attractive chandelier and French doors to side Flagstone patio. You will appreciate the spacious Kitchen with center island, vegetable sink, pantry, granite counters, breakfast bar and nook shared with family room with 2nd fireplace. Also note the primary floor bedroom, full guest bath and laundry room off of the finished 3 car garage. An impressive staircase leads to Master Suite featuring DBL doors to office/library enhanced by custom built-in bookcases and cabinets, balcony with astronomer's open night sky. The spacious master bath has a separate shower from soothing spa tub and his/her mirrored walk-in closet. The additional 2 bedrooms share a full bath with desirable dual sinks and skylight. This landscaped property is well maintained with energy efficient PAID solar, newer HVAC system and water heater. Call enjoy your visit and impressive home.
Contact an agent
Home facts
- Year built:1997
- Listing ID #:CRNDP2509801
- Added:47 day(s) ago
- Updated:November 26, 2025 at 08:18 AM
Rooms and interior
- Bedrooms:4
- Total bathrooms:3
- Full bathrooms:2
- Living area:2,928 sq. ft.
Heating and cooling
- Cooling:Central Air
- Heating:Central, Fireplace(s), Forced Air, Propane
Structure and exterior
- Roof:Cement, Tile
- Year built:1997
- Building area:2,928 sq. ft.
- Lot area:0.28 Acres
Finances and disclosures
- Price:$1,195,800
- Price per sq. ft.:$408.4
New listings near 17076 Obsidian Drive
- Coming Soon
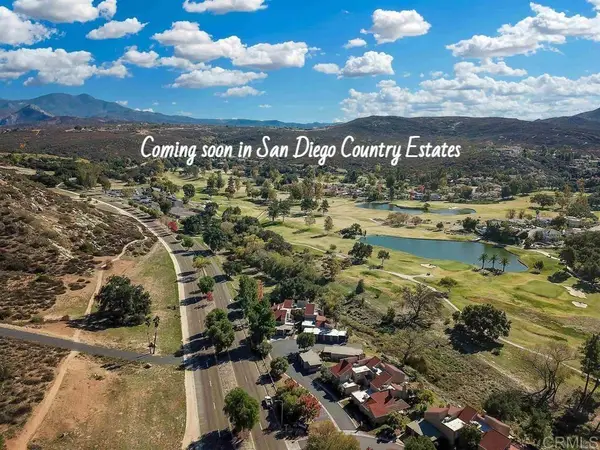 $780,000Coming Soon3 beds 3 baths
$780,000Coming Soon3 beds 3 baths16301 Swartz Canyon Road, Ramona, CA 92065
MLS# NDP2511089Listed by: LPT REALTY - New
 $200,000Active4.29 Acres
$200,000Active4.29 Acres#3 Hatfield Lane, Ramona, CA 92065
MLS# NDP2511078Listed by: EXP REALTY OF CALIFORNIA, INC - New
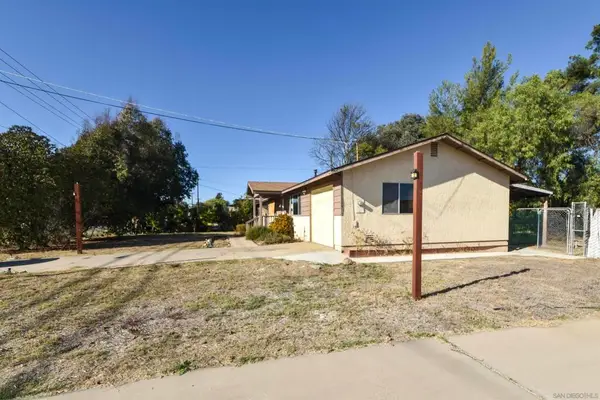 $472,500Active2 beds 1 baths1,014 sq. ft.
$472,500Active2 beds 1 baths1,014 sq. ft.842 11th Street, Ramona, CA 92065
MLS# 250044658SDListed by: CORONADO PREMIER PROPERTIES - New
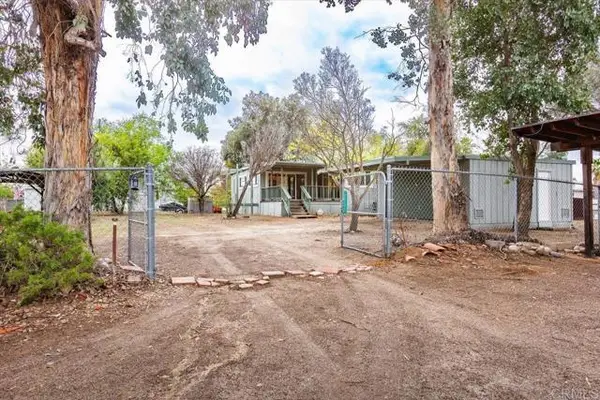 $599,000Active3 beds 2 baths1,280 sq. ft.
$599,000Active3 beds 2 baths1,280 sq. ft.2231 San Diego Avenue, Ramona, CA 92065
MLS# CRNDP2511061Listed by: REMAX DIRECT - Open Sat, 1 to 3pmNew
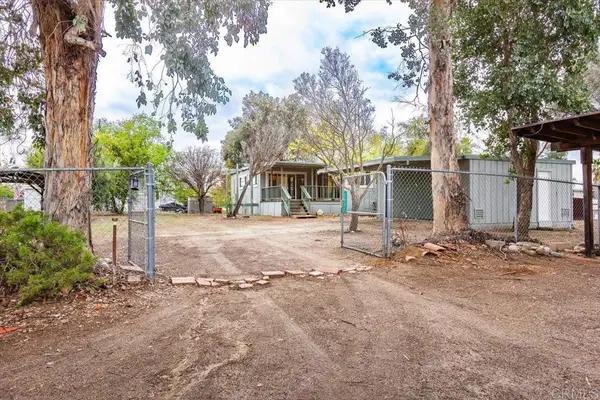 $599,000Active3 beds 2 baths1,280 sq. ft.
$599,000Active3 beds 2 baths1,280 sq. ft.2231 San Diego Avenue, Ramona, CA 92065
MLS# NDP2511061Listed by: REMAX DIRECT - New
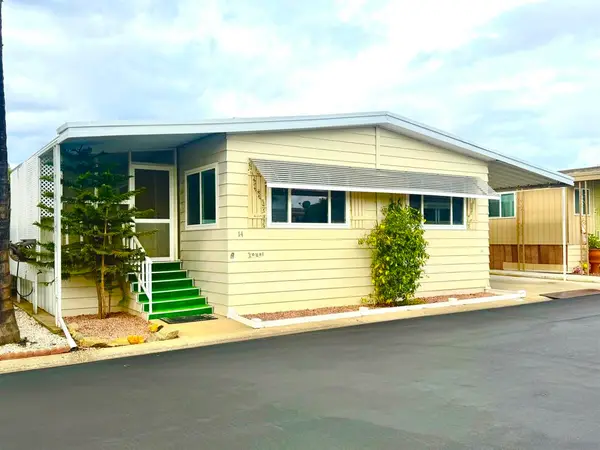 $134,000Active2 beds 2 baths1,344 sq. ft.
$134,000Active2 beds 2 baths1,344 sq. ft.1212 H St N #14, Ramona, CA 92065
MLS# 250044583SDListed by: REALTY SOURCE INCORPORATED - New
 $134,000Active2 beds 2 baths1,344 sq. ft.
$134,000Active2 beds 2 baths1,344 sq. ft.1212 H St N #14, Ramona, CA 92065
MLS# 250044583SDListed by: REALTY SOURCE INCORPORATED - New
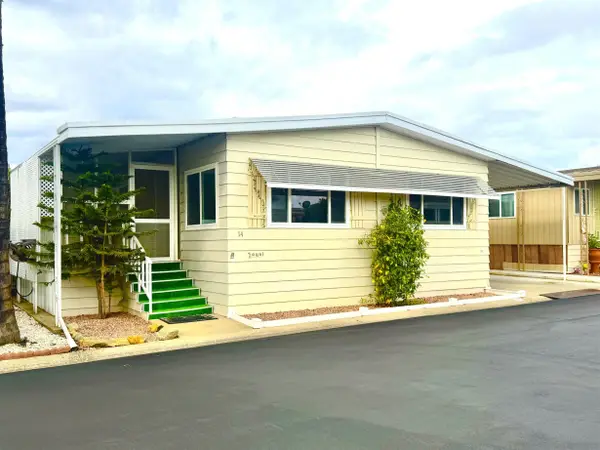 $134,000Active2 beds 2 baths1,344 sq. ft.
$134,000Active2 beds 2 baths1,344 sq. ft.1212 H St North #14, Ramona, CA 92065
MLS# 250044583Listed by: REALTY SOURCE INCORPORATED - New
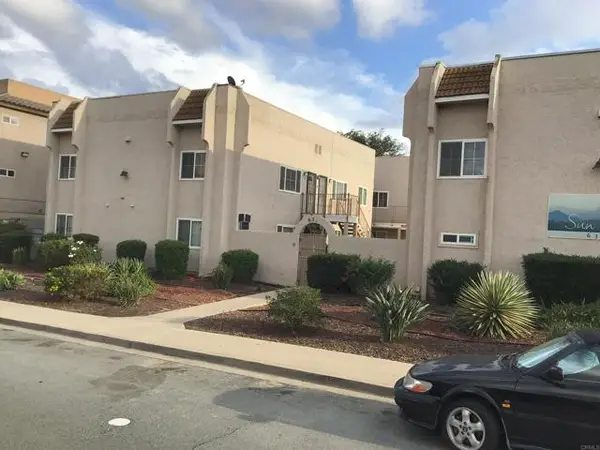 $330,000Active2 beds 1 baths884 sq. ft.
$330,000Active2 beds 1 baths884 sq. ft.632 A Street #22, Ramona, CA 92065
MLS# CRNDP2511019Listed by: TC REAL ESTATE, INC - New
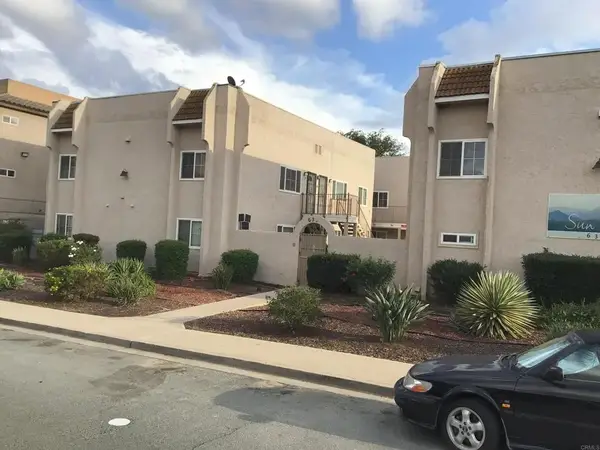 $330,000Active2 beds 1 baths884 sq. ft.
$330,000Active2 beds 1 baths884 sq. ft.632 A Street #22, Ramona, CA 92065
MLS# NDP2511019Listed by: TC REAL ESTATE, INC
