19210 Highland Hills Drive, Ramona, CA 92065
Local realty services provided by:Better Homes and Gardens Real Estate Everything Real Estate
Listed by: loran arvizu
Office: the agency
MLS#:25609727PS
Source:CRMLS
Price summary
- Price:$2,975,000
- Price per sq. ft.:$593.1
About this home
The Art of Living:" A Modern Fortress in the Clouds" As seen in Dwell and Luxury Listings TV . Forget everything you know about suburban luxury. Carved directly into the ancient boulders of Ramona's Gated community of Highland Hills, this isn't just a residence it's a 5,016 sq. ft. sensory experience. Now offered at a compelling new value, this estate is a rare invitation for the creator, the collector, and the person who finds peace in high-design privacy. The Atmosphere: The home breathes with you. Over 80 custom windows act as living frames for the rugged 8.47-acre landscape, flooding the interior with a soft, cinematic glow that shifts throughout the day. Whether you're hosting a gallery-style event or enjoying a quiet morning in the primary sanctuary, the connection to the land is undeniable . Curated Culinary Art: The kitchen is a masterclass in texture, featuring high-lacquer cabinetry, Wolf and Sub-Zero appliances, and a radiant-heated marble island that feels like a warm hug on a crisp morning. The "Curtain of Light": Host intimate dinners under a bespoke lighting installation designed to create a soft, ethereal boundary around the dining area. Entertainment Unbound: Descend via elevator to your private world, featuring a state-of-the-art cinema, a dedicated dog spa, and two secluded guest en-suites that spill out onto private patios. Outdoor Zen: Wander through illuminated hedges, find center in the stone labyrinth, or harvest from the raised herb gardens. With a modular 3-bedroom guest house on-site, your "sanctuary" can easily become a "compound." The DetailsTech-Forward: Sonos sound, Lutron lighting, and Starlink connectivity ensure you stay plugged in while feeling worlds away. The Collector's Dream: A 3-car epoxy garage plus integrated parking for 10+ vehicles. Eclectic Modernism: From reclaimed materials to the radiant-heated wet bar, every inch tells a story of resilience and artistic vision. This isn't just a home for sale; it's a legacy for the taking. Experience the unmatched serenity of North County San Diego's most iconic modern fortress now at a price that makes the dream undeniable.
Contact an agent
Home facts
- Year built:2012
- Listing ID #:25609727PS
- Added:117 day(s) ago
- Updated:February 21, 2026 at 02:20 PM
Rooms and interior
- Bedrooms:3
- Total bathrooms:4
- Full bathrooms:3
- Half bathrooms:1
- Kitchen Description:Dishwasher, Dumbwaiter, Gas Range, Microwave, Refrigerator, Trash Compactor, Walk In Pantry, Warming Drawer, Washer, Wet Bar
- Bedroom Description:Dressing Area
- Living area:5,016 sq. ft.
Heating and cooling
- Heating:Central Furnace, Fireplaces, Radiant
Structure and exterior
- Year built:2012
- Building area:5,016 sq. ft.
- Lot area:8.47 Acres
- Lot Features:Agricultural, Landscaped
- Architectural Style:Contemporary
- Exterior Features:Covered Patio, Deck, Open, Patio
- Levels:Multi Split
Finances and disclosures
- Price:$2,975,000
- Price per sq. ft.:$593.1
Features and amenities
- Appliances:Dishwasher, Disposal, Dryer, Gas Range, Microwave, Refrigerator, Trash Compactor, Warming Drawer, Washer
- Laundry features:Dryer, Laundry Closet, Washer
- Amenities:Bar, Ceiling Fans, Dumbwaiter, Elevator, High Ceilings, Open Floorplan, Recessed Lighting, Walk In Closets
New listings near 19210 Highland Hills Drive
- New
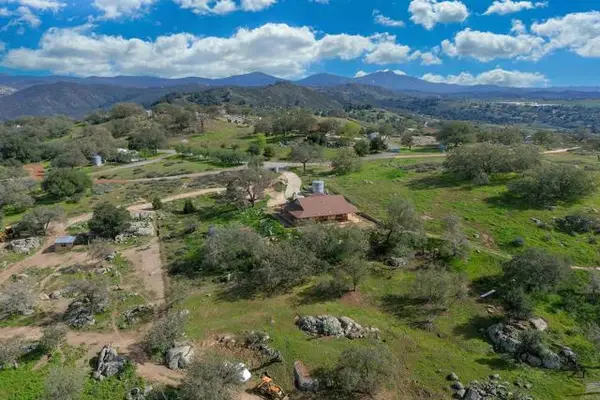 $1,250,800Active2 beds 2 baths1,200 sq. ft.
$1,250,800Active2 beds 2 baths1,200 sq. ft.24710 Sutherland Drive, Ramona, CA 92065
MLS# CRNDP2601833Listed by: COLDWELL BANKER COUNTRY REALTY - Open Sat, 12 to 3pmNew
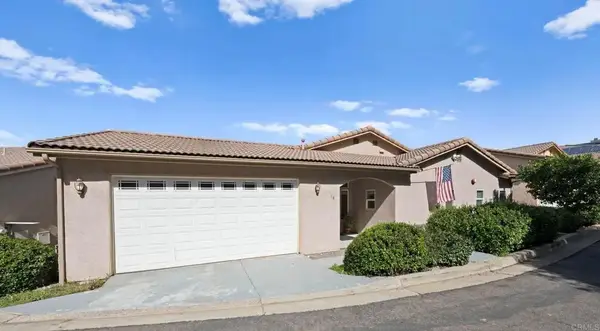 $675,000Active3 beds 3 baths2,396 sq. ft.
$675,000Active3 beds 3 baths2,396 sq. ft.15615 Vista Vicente Drive #18, Ramona, CA 92065
MLS# NDP2601827Listed by: EPIQUE INC - New
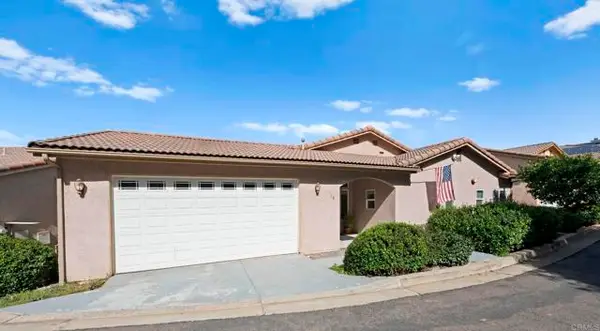 $675,000Active3 beds 3 baths2,396 sq. ft.
$675,000Active3 beds 3 baths2,396 sq. ft.15615 Vista Vicente Drive #18, Ramona, CA 92065
MLS# CRNDP2601827Listed by: EPIQUE INC - New
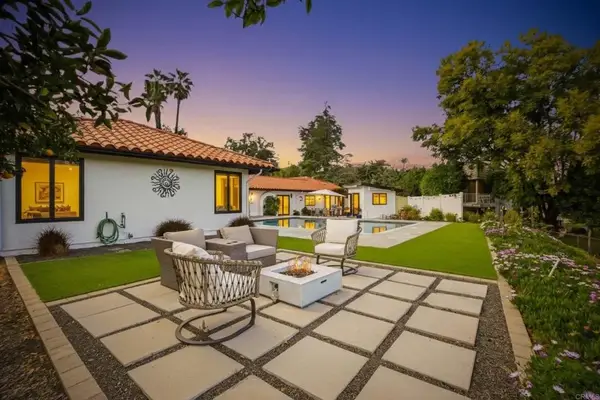 $1,229,000Active3 beds 3 baths2,671 sq. ft.
$1,229,000Active3 beds 3 baths2,671 sq. ft.15647 Calistoga Drive, Ramona, CA 92065
MLS# NDP2601807Listed by: CABRILLO TEAM REALTY - New
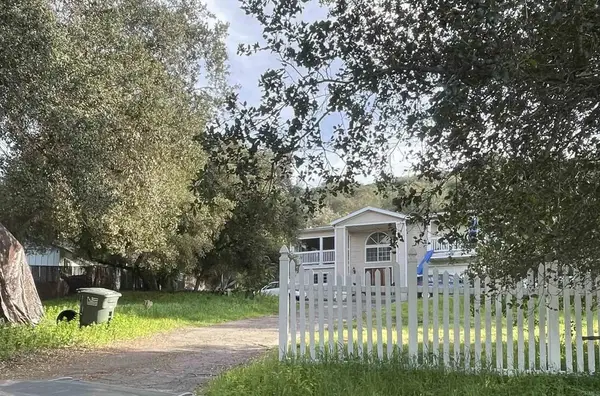 $875,000Active3 beds 3 baths2,472 sq. ft.
$875,000Active3 beds 3 baths2,472 sq. ft.19147 Las Encinas Drive, Ramona, CA 92065
MLS# NDP2601809Listed by: EXP REALTY OF CALIFORNIA, INC - New
 $849,999Active5 beds 5 baths3,144 sq. ft.
$849,999Active5 beds 5 baths3,144 sq. ft.24143 Barona Mesa Road, Ramona, CA 92065
MLS# CRNDP2601795Listed by: EXP REALTY OF SOUTHERN CA - New
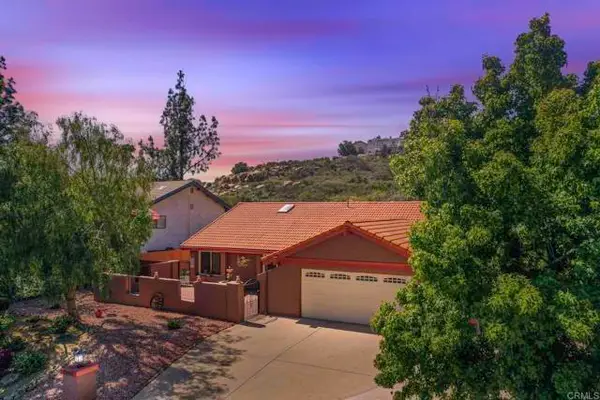 $755,000Active3 beds 2 baths1,662 sq. ft.
$755,000Active3 beds 2 baths1,662 sq. ft.23452 Barona Mesa Road, Ramona, CA 92065
MLS# 219143723DAListed by: RE/MAX DESERT PROPERTIES - New
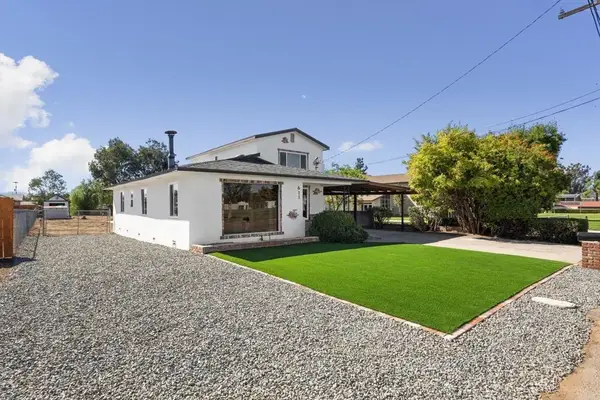 $809,900Active4 beds 2 baths2,187 sq. ft.
$809,900Active4 beds 2 baths2,187 sq. ft.611 9th Street, Ramona, CA 92065
MLS# PTP2601408Listed by: REALTY ENTERPRISE - New
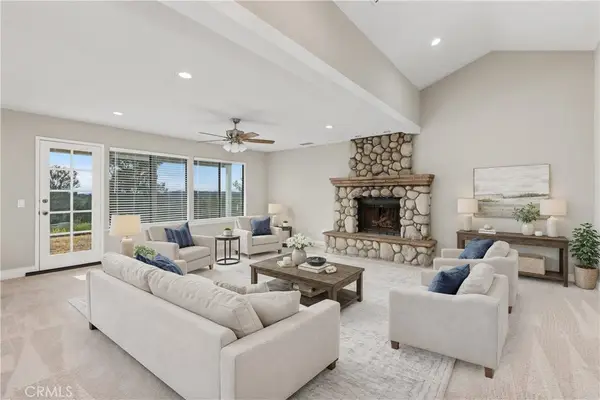 $923,500Active3 beds 3 baths1,974 sq. ft.
$923,500Active3 beds 3 baths1,974 sq. ft.18434 Ramona View Drive, Ramona, CA 92065
MLS# PW26037636Listed by: COLDWELL BANKER REALTY - Open Sun, 12 to 2pmNew
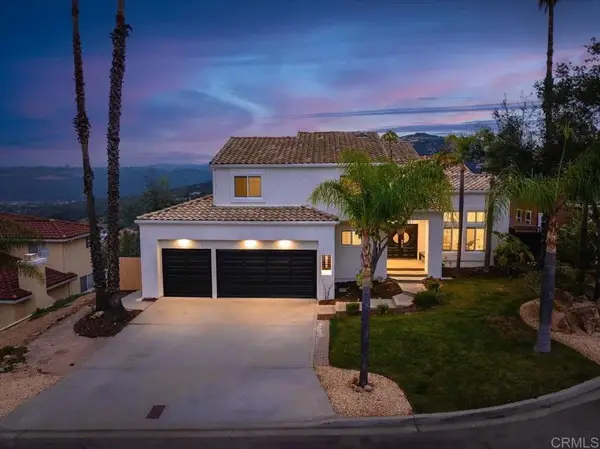 $999,999Active4 beds 3 baths2,889 sq. ft.
$999,999Active4 beds 3 baths2,889 sq. ft.24513 Tesoro, Ramona, CA 92065
MLS# NDP2601642Listed by: REMAX DIRECT

