28015 Old Mine Road, Ranchita, CA 92066
Local realty services provided by:Better Homes and Gardens Real Estate Wine Country Group
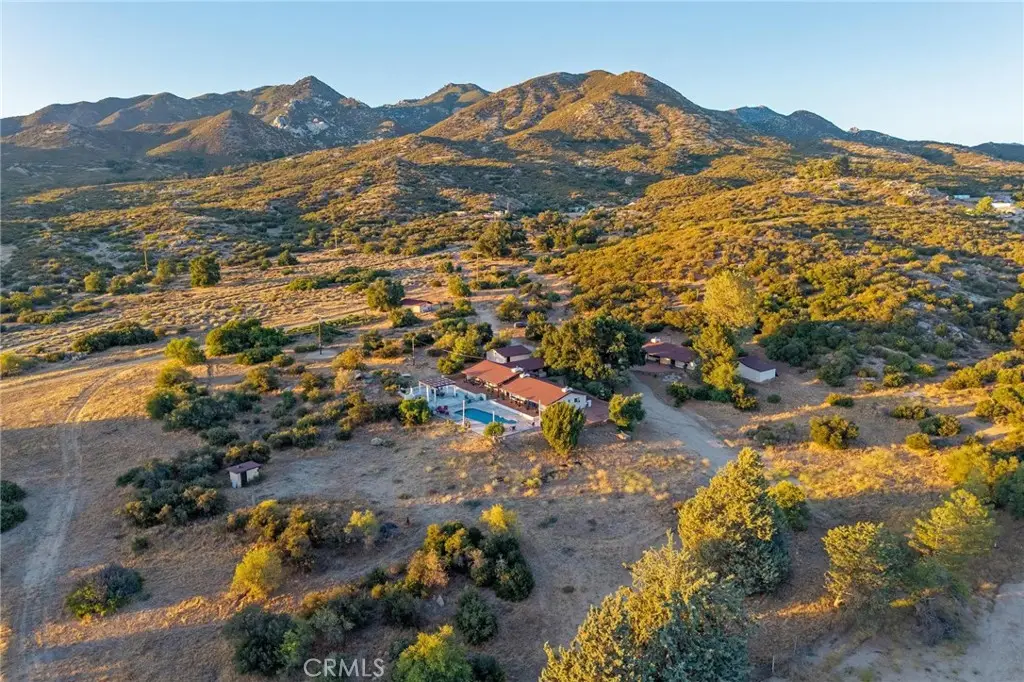
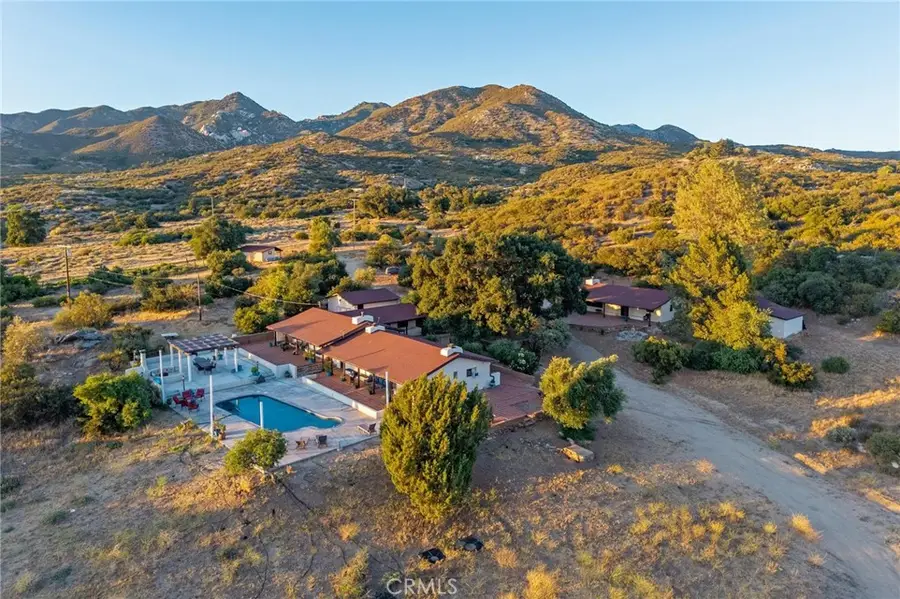
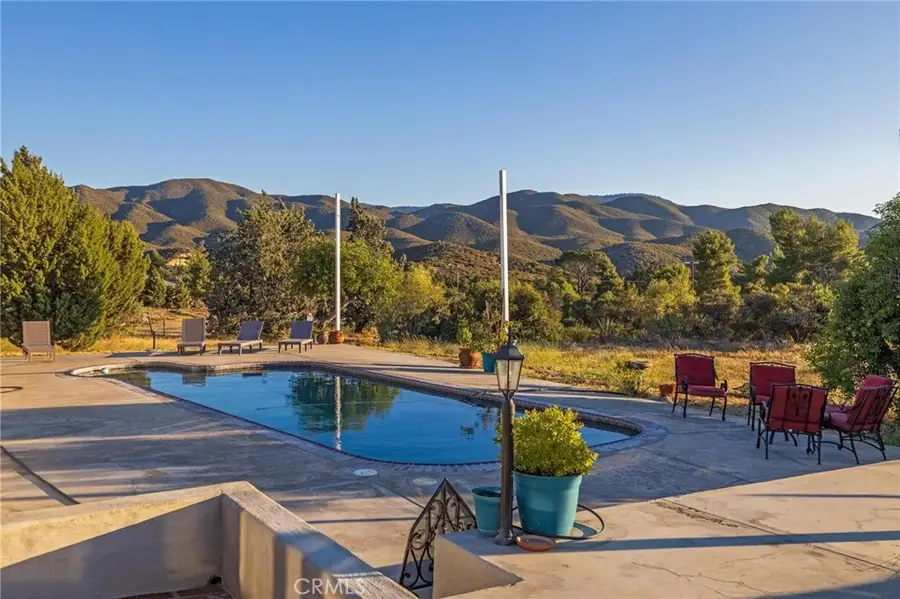
28015 Old Mine Road,Ranchita, CA 92066
$999,000
- 3 Beds
- 3 Baths
- 2,918 sq. ft.
- Multi-family
- Active
Listed by:angela acosta
Office:tandado real estate, inc.
MLS#:ND25096032
Source:CRMLS
Price summary
- Price:$999,000
- Price per sq. ft.:$342.36
About this home
The most special place !!! This hacienda-style adobe pool home with detached guest quarters/ADU is situated just perfectly right on a lovely 15-acre spread. This is Old Mine Road, in an incredibly scenic and historic portion of Ranchita, with westward views and more cover from the elements that can be a little more wild, further east toward Borrego Springs, on the wide-open portions of town. Gorgeous plaster, saltillo tiles, murals, and mosaics speak to the heyday of this excellent ranch, once an Angeleno museum owner's and artists' retreat in the 1930s and 1940s. There is a small "servant's" quarters off the kitchen, and a very practical root and wine cellar beneath that wing of the home. There are multiple outbuildings for storage, workshop, a small adobe stable for horses or burros or goats and sheep, and another outbuilding was converted to be more habitable, possibly for guests or moody teenagers, or maybe it has a future as an upscale "catio" or chicken palace! More recent stewards of the ranch have updated countless necessities as well as creature comforts, including the addition of a small orchard and garden, a vineyard, and of course, the resort-like pool and sun deck with pizza oven, hearth, and outdoor kitchen. A winding path will take you to the upper elevation of the acreage where you can look out over the beginnings of a lavender farm, perfect for this elevation and climate, and other plantable areas. You can also still spy the remnants of yet more art installations from bygone days, as well as the views over miles of open space, distant night sky observatories, and some of the most gorgeous sunsets you will ever see. This has been a very popular airbnb the last 9 years. Offered fully furnished for you to continue as such, or keep this as your own private hideaway.
Contact an agent
Home facts
- Year built:1942
- Listing Id #:ND25096032
- Added:109 day(s) ago
- Updated:August 18, 2025 at 02:21 PM
Rooms and interior
- Bedrooms:3
- Total bathrooms:3
- Full bathrooms:3
- Living area:2,918 sq. ft.
Heating and cooling
- Cooling:Central Air
- Heating:Central Furnace
Structure and exterior
- Roof:Composition
- Year built:1942
- Building area:2,918 sq. ft.
- Lot area:15 Acres
Utilities
- Water:Private, Well
- Sewer:Septic Tank
Finances and disclosures
- Price:$999,000
- Price per sq. ft.:$342.36
New listings near 28015 Old Mine Road
 $220,000Active0 Acres
$220,000Active0 Acres0 Montezuma Valley, Ranchita, CA 92066
MLS# NDP2507587Listed by: SMITH ESTATES $598,000Pending2 beds 2 baths1,632 sq. ft.
$598,000Pending2 beds 2 baths1,632 sq. ft.36227 Montezuma Valley Road, Ranchita, CA 92066
MLS# ND25151127Listed by: TANDADO REAL ESTATE, INC.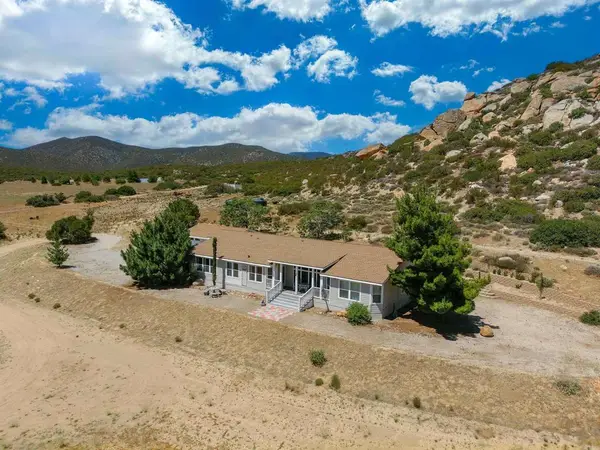 $645,800Pending3 beds 2 baths2,867 sq. ft.
$645,800Pending3 beds 2 baths2,867 sq. ft.36748 Parrot Mountain Road, Ranchita, CA 92066
MLS# NDP2505899Listed by: COLDWELL BANKER COUNTRY REALTY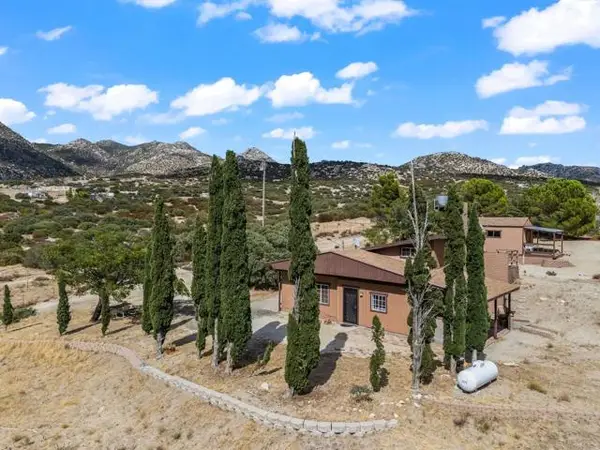 $339,000Active1 beds 1 baths936 sq. ft.
$339,000Active1 beds 1 baths936 sq. ft.37882 Montezuma Valley Road, Ranchita, CA 92066
MLS# NDP2505859Listed by: CHAMELEON/RED HAWK REALTY $895,000Active3 beds 2 baths2,280 sq. ft.
$895,000Active3 beds 2 baths2,280 sq. ft.36255 Grapevine Canyon Road, Ranchita, CA 92066
MLS# SW25111464Listed by: HOMESMART REALTY WEST $999,000Active3 beds 3 baths2,918 sq. ft.
$999,000Active3 beds 3 baths2,918 sq. ft.28015 Old Mine Road, Ranchita, CA 92066
MLS# ND25096032Listed by: TANDADO REAL ESTATE, INC.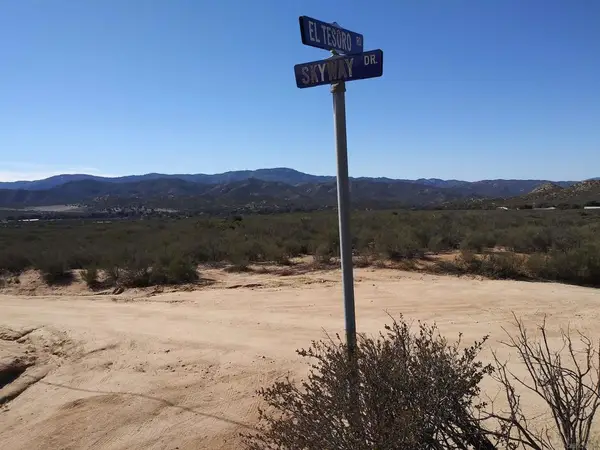 $350,000Active65 Acres
$350,000Active65 Acres0 Montezuma Valley Road, Ranchita, CA 92066
MLS# 210031721Listed by: RANCHITA REAL ESTATE- $350,000Active0 Acres
0 Montezuma Valley Road #196-100-24-00, Ranchita, CA 92066
MLS# 210031721Listed by: RANCHITA REAL ESTATE

