10850 Basie Way, Rancho Cordova, CA 95670
Local realty services provided by:Better Homes and Gardens Real Estate Royal & Associates
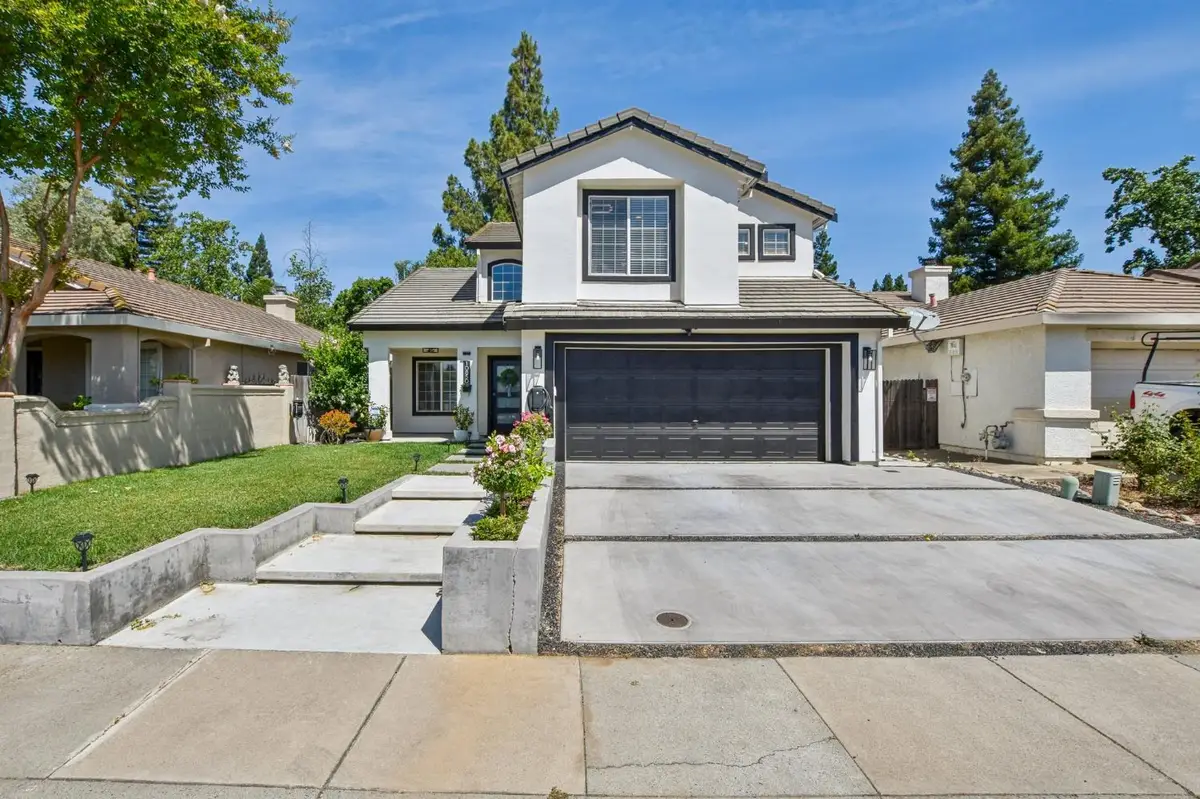

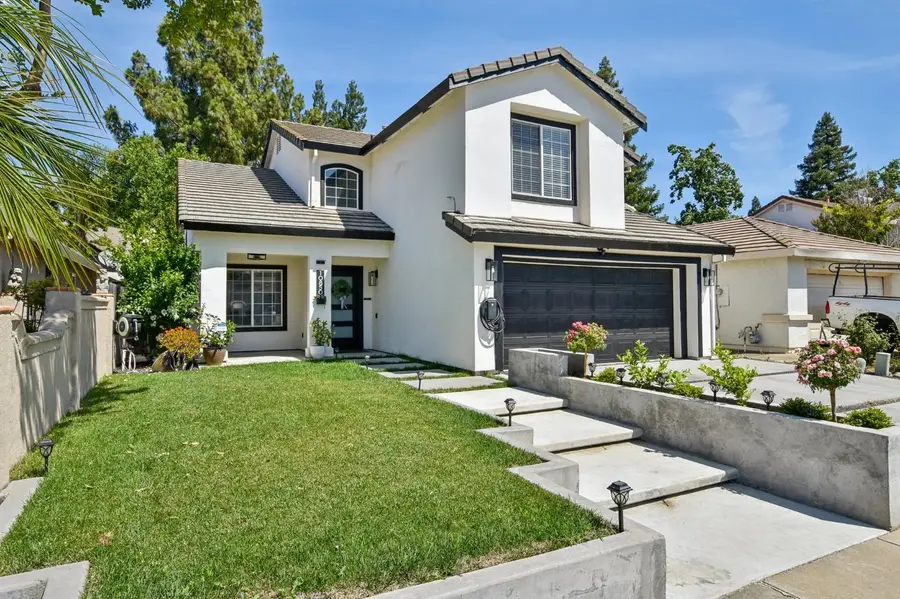
10850 Basie Way,Rancho Cordova, CA 95670
$599,000
- 4 Beds
- 3 Baths
- 1,732 sq. ft.
- Single family
- Active
Listed by:kellee bradford
Office:redfin corporation
MLS#:225083366
Source:MFMLS
Price summary
- Price:$599,000
- Price per sq. ft.:$345.84
About this home
Discover thoughtful upgrades and comfort in this beautifully maintained 4-bedroom, 2.5-bath home, situated in Rancho Cordova. From the moment you arrive, you'll notice the curb appeal has been elevated with newly redone exterior stucco, extended driveway, decorative planter, and a custom entry staircase. Inside, step into an inviting interior featuring laminate flooring, fresh paint throughout, upgraded baseboards and door trims. The family room features a custom accent wall designed for your entertainment setup, and the stair railing has been fully redesigned. The primary suite has new tile flooring, a modern shower door, and dual custom his-and-hers closet systems. Enjoy dedicated TV mounts with concealed wiring and a seamless and clean design. The additional bedrooms have been upgraded with newer carpet or hardwood laminate, accent walls and a chalkboard feature. Outside, the backyard is an entertainer's dream, complete with a custom stucco patio cover that matches the home's exterior, outdoor lighting, a privacy fence, and a partially constructed grill station. There's also an elevated play area for kids and garden planter areaswith room for your own future additions. Additionally, the garage has been finished finished with durable epoxy flooring and an EV charger.
Contact an agent
Home facts
- Year built:1996
- Listing Id #:225083366
- Added:51 day(s) ago
- Updated:August 13, 2025 at 02:48 PM
Rooms and interior
- Bedrooms:4
- Total bathrooms:3
- Full bathrooms:2
- Living area:1,732 sq. ft.
Heating and cooling
- Cooling:Ceiling Fan(s), Central
- Heating:Central
Structure and exterior
- Roof:Tile
- Year built:1996
- Building area:1,732 sq. ft.
- Lot area:0.1 Acres
Utilities
- Sewer:In & Connected, Public Sewer
Finances and disclosures
- Price:$599,000
- Price per sq. ft.:$345.84
New listings near 10850 Basie Way
- New
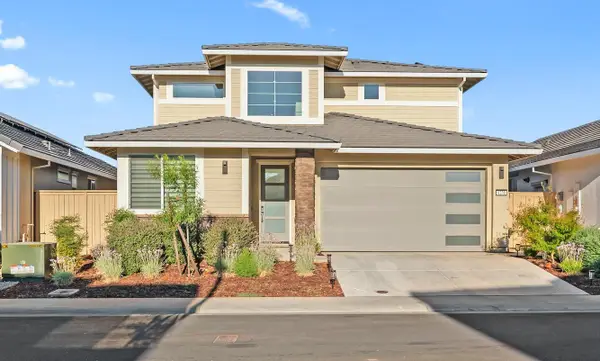 $695,000Active4 beds 3 baths2,700 sq. ft.
$695,000Active4 beds 3 baths2,700 sq. ft.4231 Privas Way, Rancho Cordova, CA 95742
MLS# 225106973Listed by: EXP REALTY OF CALIFORNIA INC. - New
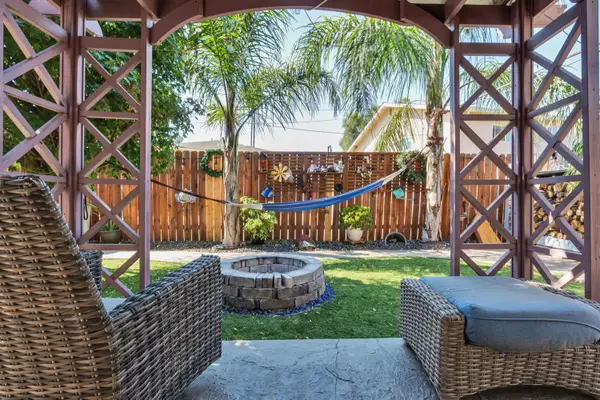 $549,499Active-- beds -- baths2,134 sq. ft.
$549,499Active-- beds -- baths2,134 sq. ft.2904 Dain Court, Rancho Cordova, CA 95670
MLS# 225104121Listed by: REALTY ONE GROUP COMPLETE - New
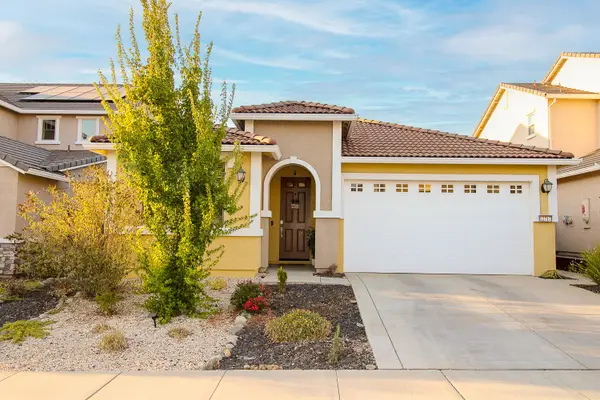 $550,000Active3 beds 2 baths1,603 sq. ft.
$550,000Active3 beds 2 baths1,603 sq. ft.12717 Quantum Way, Rancho Cordova, CA 95742
MLS# 225106592Listed by: REAL ESTATE SOURCE INC - New
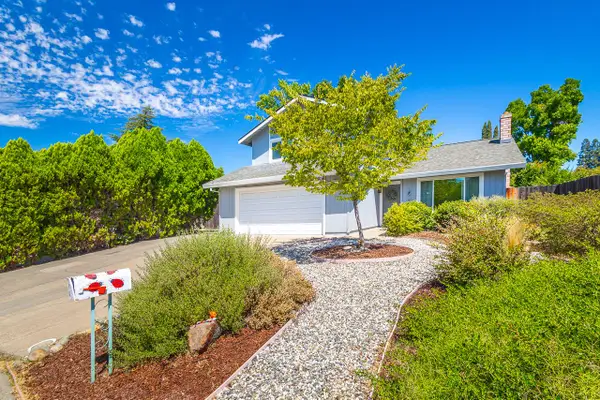 $569,000Active4 beds 3 baths1,590 sq. ft.
$569,000Active4 beds 3 baths1,590 sq. ft.11053 Cilker River Way, Rancho Cordova, CA 95670
MLS# 225106867Listed by: KW SAC METRO - New
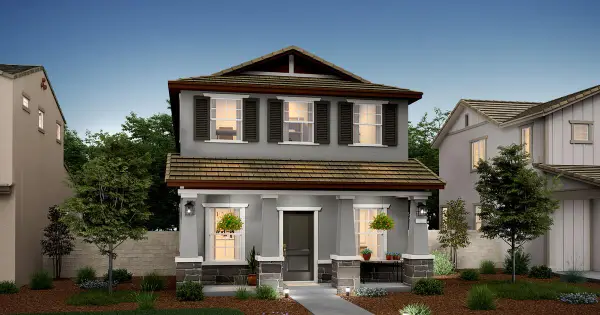 $499,990Active3 beds 3 baths1,856 sq. ft.
$499,990Active3 beds 3 baths1,856 sq. ft.4284 Aura Way, Rancho Cordova, CA 95742
MLS# 225106688Listed by: K. HOVNANIAN CALIFORNIA OPERATIONS - New
 $755,990Active4 beds 3 baths2,399 sq. ft.
$755,990Active4 beds 3 baths2,399 sq. ft.4199 Maple Meadows Court, Rancho Cordova, CA 95742
MLS# 225106734Listed by: K. HOVNANIAN CALIFORNIA OPERATIONS - New
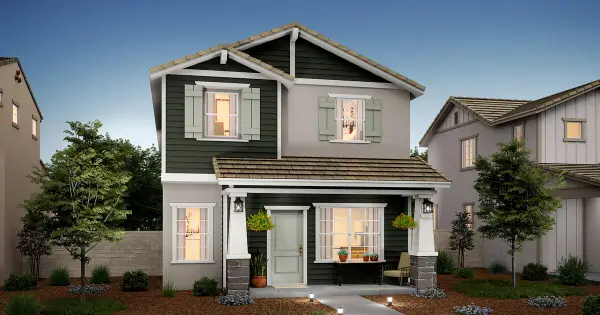 $519,990Active4 beds 3 baths2,028 sq. ft.
$519,990Active4 beds 3 baths2,028 sq. ft.4272 Aura Way, Rancho Cordova, CA 95742
MLS# 225106631Listed by: K. HOVNANIAN CALIFORNIA OPERATIONS - New
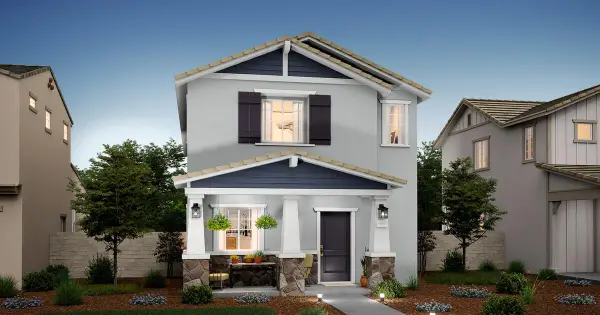 $507,990Active3 beds 3 baths1,906 sq. ft.
$507,990Active3 beds 3 baths1,906 sq. ft.4276 Aura Way, Rancho Cordova, CA 95742
MLS# 225106651Listed by: K. HOVNANIAN CALIFORNIA OPERATIONS - New
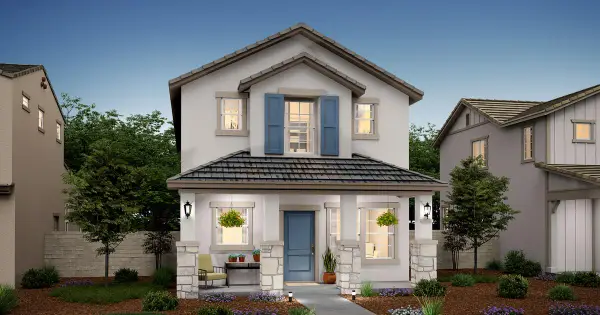 $479,990Active3 beds 3 baths1,727 sq. ft.
$479,990Active3 beds 3 baths1,727 sq. ft.4286 Aura Way, Rancho Cordova, CA 95742
MLS# 225106658Listed by: K. HOVNANIAN CALIFORNIA OPERATIONS - New
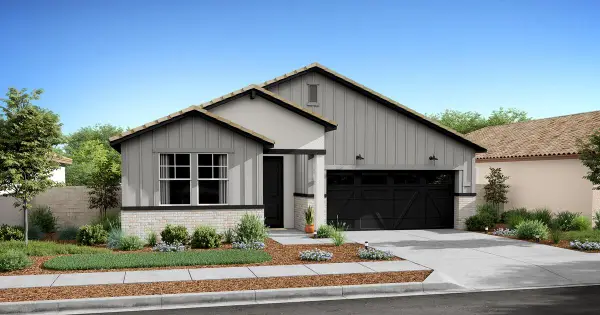 $695,990Active4 beds 3 baths2,095 sq. ft.
$695,990Active4 beds 3 baths2,095 sq. ft.12386 Alamosa Drive, Rancho Cordova, CA 95742
MLS# 225106575Listed by: K. HOVNANIAN CALIFORNIA OPERATIONS
