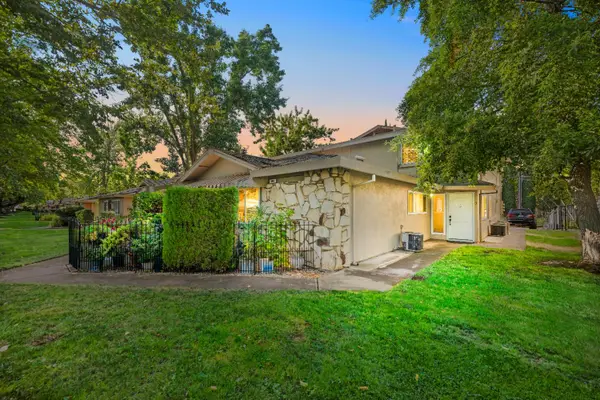11150 Trinity River Drive #76, Rancho Cordova, CA 95670
Local realty services provided by:Better Homes and Gardens Real Estate Everything Real Estate
Listed by:rondalyn solano-lim
Office:windermere signature properties elk grove
MLS#:225120167
Source:MFMLS
Price summary
- Price:$260,000
- Price per sq. ft.:$275.72
- Monthly HOA dues:$560
About this home
Welcome to this well-maintained 2-bedroom, 2-bath upstairs condo with a spacious open floor plan. The family room features a cozy fireplace, while the separate dining area and private balcony provide the perfect spots for relaxing or enjoying your morning coffee. The kitchen includes granite countertops, a new stove, and a new dishwasher. You'll also appreciate the convenience of indoor laundry. Both bedrooms are generously sized with ample closet space, and recent updates such as new carpet and newer paint make this home truly move-in ready. The Trinity Woods community is beautifully maintained and offers outstanding amenities, including gated entry, a sparkling pool, clubhouse, fitness center, assigned carport parking, and plenty of guest parking. With updated features, community perks, and easy access to shopping, dining, and freeways, this home checks all the boxes.
Contact an agent
Home facts
- Year built:1988
- Listing ID #:225120167
- Added:1 day(s) ago
- Updated:October 01, 2025 at 04:44 AM
Rooms and interior
- Bedrooms:2
- Total bathrooms:2
- Full bathrooms:2
- Living area:943 sq. ft.
Heating and cooling
- Cooling:Central
- Heating:Central, Fireplace(s)
Structure and exterior
- Roof:Composition Shingle
- Year built:1988
- Building area:943 sq. ft.
Utilities
- Sewer:Public Sewer
Finances and disclosures
- Price:$260,000
- Price per sq. ft.:$275.72
New listings near 11150 Trinity River Drive #76
- New
 $499,000Active3 beds 2 baths1,557 sq. ft.
$499,000Active3 beds 2 baths1,557 sq. ft.11751 Village Pond Way, Rancho Cordova, CA 95742
MLS# 225127415Listed by: ENGEL & VOLKERS ROSEVILLE - New
 $565,000Active3 beds 2 baths1,650 sq. ft.
$565,000Active3 beds 2 baths1,650 sq. ft.12315 Pawcatuck Way, Rancho Cordova, CA 95742
MLS# 225118269Listed by: INTERO REAL ESTATE SERVICES - New
 $249,000Active2 beds 1 baths840 sq. ft.
$249,000Active2 beds 1 baths840 sq. ft.10835 Coloma Road #3, Rancho Cordova, CA 95670
MLS# 225126010Listed by: COLDWELL BANKER REALTY - New
 $590,117Active3 beds 2 baths1,655 sq. ft.
$590,117Active3 beds 2 baths1,655 sq. ft.4329 Tahoe Sedge Street, Rancho Cordova, CA 95742
MLS# 225126083Listed by: BEAZER REALTY LOS ANGELES INC - New
 $717,000Active3 beds 3 baths2,817 sq. ft.
$717,000Active3 beds 3 baths2,817 sq. ft.12088 Runswick Court, Rancho Cordova, CA 95742
MLS# 225112540Listed by: WINDERMERE SIGNATURE PROPERTIES EL DORADO HILLS/FOLSOM - New
 $399,500Active3 beds 2 baths1,366 sq. ft.
$399,500Active3 beds 2 baths1,366 sq. ft.10465 Rugby Court, Rancho Cordova, CA 95670
MLS# 225125335Listed by: CARE REAL ESTATE - New
 $697,384Active4 beds 3 baths2,492 sq. ft.
$697,384Active4 beds 3 baths2,492 sq. ft.4326 Tahoe Sedge Street, Rancho Cordova, CA 95742
MLS# 225125609Listed by: BEAZER REALTY LOS ANGELES INC - New
 $649,900Active4 beds 3 baths2,817 sq. ft.
$649,900Active4 beds 3 baths2,817 sq. ft.5228 Mossy Stone Way, Rancho Cordova, CA 95742
MLS# 225124713Listed by: VISTA OAKS REALTY - New
 $539,900Active3 beds 2 baths1,646 sq. ft.
$539,900Active3 beds 2 baths1,646 sq. ft.12382 Canyonlands Drive, Rancho Cordova, CA 95742
MLS# 225124922Listed by: PRIME FOCUS REALTY
