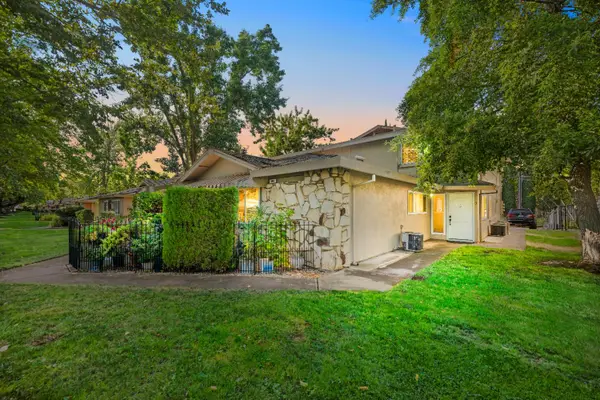11509 Lagarto Way, Rancho Cordova, CA 95742
Local realty services provided by:Better Homes and Gardens Real Estate Royal & Associates
11509 Lagarto Way,Rancho Cordova, CA 95742
$734,020
- 4 Beds
- 3 Baths
- 2,353 sq. ft.
- Single family
- Active
Listed by:monique eutsey
Office:elliott homes
MLS#:225053487
Source:MFMLS
Price summary
- Price:$734,020
- Price per sq. ft.:$311.95
- Monthly HOA dues:$25
About this home
Discover the perfect blend of space, comfort, and elevated design in this brand-new 2,353 sq. ft. two-story home by Elliot Homes, currently listed during construction and now available for showings. Designed with a downstairs primary suite, the first floor lives like a single storyideal for convenience and multigenerational living. The open-concept layout features warm stained cabinetry, granite kitchen countertops with a waterfall edge, and premium laminate flooring, with plush carpet in the bedrooms and upstairs. Packed with high-end amenities, this home includes smart home features, solar electric system, tankless water heater, EV outlet, security alarm, ceiling fans, blinds throughout, a finished garage, and a gas stub for a future BBQ or fire pit. A covered patio extends your living space outdoors, and the holiday light package adds seasonal charm. Elliot Homes is known for building with integrity, using superior materials, timeless design, and attention to detail that discerning buyers value. Schedule your tour today and see why so many choose Elliot Homes without compromise.
Contact an agent
Home facts
- Listing ID #:225053487
- Added:155 day(s) ago
- Updated:September 30, 2025 at 02:59 PM
Rooms and interior
- Bedrooms:4
- Total bathrooms:3
- Full bathrooms:2
- Living area:2,353 sq. ft.
Heating and cooling
- Cooling:Ceiling Fan(s), Central
- Heating:Central, Hot Water, Multi-Zone, Natural Gas
Structure and exterior
- Building area:2,353 sq. ft.
- Lot area:0.13 Acres
Utilities
- Sewer:Public Sewer
Finances and disclosures
- Price:$734,020
- Price per sq. ft.:$311.95
New listings near 11509 Lagarto Way
- New
 $565,000Active3 beds 2 baths1,650 sq. ft.
$565,000Active3 beds 2 baths1,650 sq. ft.12315 Pawcatuck Way, Rancho Cordova, CA 95742
MLS# 225118269Listed by: INTERO REAL ESTATE SERVICES - New
 $249,000Active2 beds 1 baths840 sq. ft.
$249,000Active2 beds 1 baths840 sq. ft.10835 Coloma Road #3, Rancho Cordova, CA 95670
MLS# 225126010Listed by: COLDWELL BANKER REALTY - New
 $590,117Active3 beds 2 baths1,655 sq. ft.
$590,117Active3 beds 2 baths1,655 sq. ft.4329 Tahoe Sedge Street, Rancho Cordova, CA 95742
MLS# 225126083Listed by: BEAZER REALTY LOS ANGELES INC - New
 $717,000Active3 beds 3 baths2,817 sq. ft.
$717,000Active3 beds 3 baths2,817 sq. ft.12088 Runswick Court, Rancho Cordova, CA 95742
MLS# 225112540Listed by: WINDERMERE SIGNATURE PROPERTIES EL DORADO HILLS/FOLSOM - New
 $399,500Active3 beds 2 baths1,366 sq. ft.
$399,500Active3 beds 2 baths1,366 sq. ft.10465 Rugby Court, Rancho Cordova, CA 95670
MLS# 225125335Listed by: CARE REAL ESTATE - New
 $697,384Active4 beds 3 baths2,492 sq. ft.
$697,384Active4 beds 3 baths2,492 sq. ft.4326 Tahoe Sedge Street, Rancho Cordova, CA 95742
MLS# 225125609Listed by: BEAZER REALTY LOS ANGELES INC - New
 $649,900Active4 beds 3 baths2,817 sq. ft.
$649,900Active4 beds 3 baths2,817 sq. ft.5228 Mossy Stone Way, Rancho Cordova, CA 95742
MLS# 225124713Listed by: VISTA OAKS REALTY - New
 $539,900Active3 beds 2 baths1,646 sq. ft.
$539,900Active3 beds 2 baths1,646 sq. ft.12382 Canyonlands Drive, Rancho Cordova, CA 95742
MLS# 225124922Listed by: PRIME FOCUS REALTY - New
 $649,900Active5 beds 3 baths2,785 sq. ft.
$649,900Active5 beds 3 baths2,785 sq. ft.5345 Dusty Rose Way, Rancho Cordova, CA 95742
MLS# 225124720Listed by: VISTA OAKS REALTY - New
 $565,990Active3 beds 3 baths1,906 sq. ft.
$565,990Active3 beds 3 baths1,906 sq. ft.12219 Alamosa Way, Rancho Cordova, CA 95742
MLS# 225125454Listed by: K. HOVNANIAN CALIFORNIA OPERATIONS
