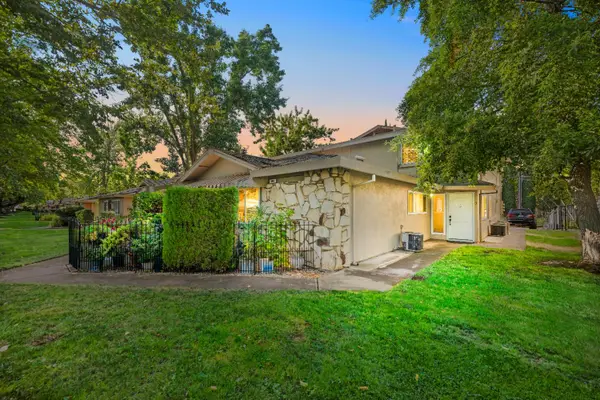12150 Alamosa Drive, Rancho Cordova, CA 95742
Local realty services provided by:Better Homes and Gardens Real Estate Reliance Partners
12150 Alamosa Drive,Rancho Cordova, CA 95742
$535,000
- 3 Beds
- 3 Baths
- 2,007 sq. ft.
- Single family
- Active
Listed by:terina pirhofer
Office:lexington properties
MLS#:225119948
Source:MFMLS
Price summary
- Price:$535,000
- Price per sq. ft.:$266.57
About this home
Welcome to 12150 Alamosa Drive, a beautifully designed two-story home in Rancho Cordova where comfort, convenience, and community come together. Built in 2022, this residence offers three spacious bedrooms, all located upstairs for privacy, along with a versatile loft that can serve as a family room, game room, or home office. Leased Solar with option to buy in 5 or 7 years, lowering energy costs significantly! The floor plan includes inside laundry on the main level, a two-car garage, and central heat and air. At the heart of the home, the open-concept living area features a modern kitchen with granite counters, an island with breakfast bar seating, and striking pendant lighting. The kitchen flows seamlessly into the living room and dining space, while sliding glass doors lead to a private rear patio accented by low-maintenance faux grass and open wrought iron fencing, creating an inviting extension of the living space with serene views of walking paths and open greenbelt. The community is equally impressive, offering a nearby neighborhood park complete with a playset, basketball court, and outdoor grill, as well as a peaceful pond that adds to the charm of the setting. Outdoor enthusiasts will appreciate the extensive network of bike and walking trails for their use.
Contact an agent
Home facts
- Year built:2022
- Listing ID #:225119948
- Added:17 day(s) ago
- Updated:September 30, 2025 at 02:59 PM
Rooms and interior
- Bedrooms:3
- Total bathrooms:3
- Full bathrooms:2
- Living area:2,007 sq. ft.
Heating and cooling
- Cooling:Ceiling Fan(s), Central
- Heating:Central
Structure and exterior
- Roof:Tile
- Year built:2022
- Building area:2,007 sq. ft.
- Lot area:0.08 Acres
Utilities
- Sewer:Public Sewer
Finances and disclosures
- Price:$535,000
- Price per sq. ft.:$266.57
New listings near 12150 Alamosa Drive
- New
 $565,000Active3 beds 2 baths1,650 sq. ft.
$565,000Active3 beds 2 baths1,650 sq. ft.12315 Pawcatuck Way, Rancho Cordova, CA 95742
MLS# 225118269Listed by: INTERO REAL ESTATE SERVICES - New
 $249,000Active2 beds 1 baths840 sq. ft.
$249,000Active2 beds 1 baths840 sq. ft.10835 Coloma Road #3, Rancho Cordova, CA 95670
MLS# 225126010Listed by: COLDWELL BANKER REALTY - New
 $590,117Active3 beds 2 baths1,655 sq. ft.
$590,117Active3 beds 2 baths1,655 sq. ft.4329 Tahoe Sedge Street, Rancho Cordova, CA 95742
MLS# 225126083Listed by: BEAZER REALTY LOS ANGELES INC - New
 $717,000Active3 beds 3 baths2,817 sq. ft.
$717,000Active3 beds 3 baths2,817 sq. ft.12088 Runswick Court, Rancho Cordova, CA 95742
MLS# 225112540Listed by: WINDERMERE SIGNATURE PROPERTIES EL DORADO HILLS/FOLSOM - New
 $399,500Active3 beds 2 baths1,366 sq. ft.
$399,500Active3 beds 2 baths1,366 sq. ft.10465 Rugby Court, Rancho Cordova, CA 95670
MLS# 225125335Listed by: CARE REAL ESTATE - New
 $697,384Active4 beds 3 baths2,492 sq. ft.
$697,384Active4 beds 3 baths2,492 sq. ft.4326 Tahoe Sedge Street, Rancho Cordova, CA 95742
MLS# 225125609Listed by: BEAZER REALTY LOS ANGELES INC - New
 $649,900Active4 beds 3 baths2,817 sq. ft.
$649,900Active4 beds 3 baths2,817 sq. ft.5228 Mossy Stone Way, Rancho Cordova, CA 95742
MLS# 225124713Listed by: VISTA OAKS REALTY - New
 $539,900Active3 beds 2 baths1,646 sq. ft.
$539,900Active3 beds 2 baths1,646 sq. ft.12382 Canyonlands Drive, Rancho Cordova, CA 95742
MLS# 225124922Listed by: PRIME FOCUS REALTY - New
 $649,900Active5 beds 3 baths2,785 sq. ft.
$649,900Active5 beds 3 baths2,785 sq. ft.5345 Dusty Rose Way, Rancho Cordova, CA 95742
MLS# 225124720Listed by: VISTA OAKS REALTY - New
 $565,990Active3 beds 3 baths1,906 sq. ft.
$565,990Active3 beds 3 baths1,906 sq. ft.12219 Alamosa Way, Rancho Cordova, CA 95742
MLS# 225125454Listed by: K. HOVNANIAN CALIFORNIA OPERATIONS
