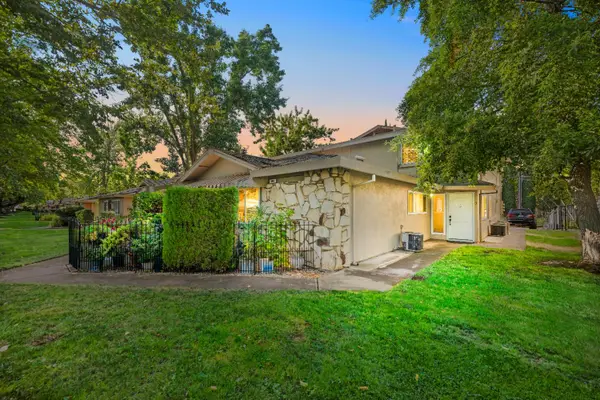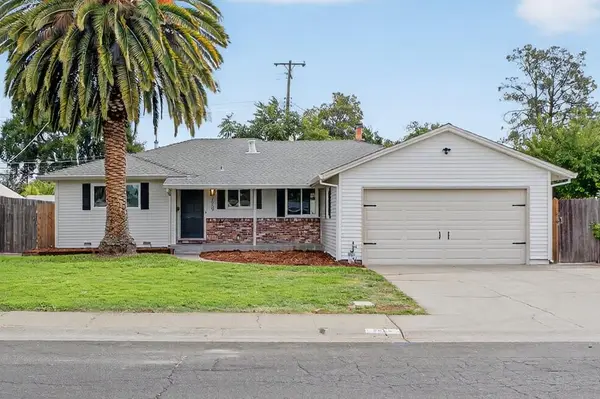12306 Canyonlands Drive, Rancho Cordova, CA 95742
Local realty services provided by:Better Homes and Gardens Real Estate Everything Real Estate
Listed by:harold frink
Office:prime focus realty
MLS#:225077878
Source:MFMLS
Price summary
- Price:$748,888
- Price per sq. ft.:$222.88
About this home
**HUGE PRICE REDUCTION** Welcome to 12306 Canyonlands Drive, nestled in the #1, most highly sought-after communities in Rancho Cordova, SUNRIDGE PARK! Boasting over 3,300-Sqft, 4-Bed (Bed-Bath Down) / 4-Full Bath / Large Office/Den, Spacious Loft Area, Upstairs Laundry w/Upper & Lower Cabinets, Sink, WASHER/DRYER Included. Tons of Built-Ins both Upstairs & Down. Incredible Formal Dining Room, Drop-Zone Area off Garage, and oversized kitchen with GE Appliances, Walk-In Pantry, Wine Rack Shelf, Built-In Desk Area, and Large Island w/sink and barstoll seating. Living Room w/Prewire for Surround Sound, additional Built-In Cabinets, and lots of Windows throughout for Natural Sunlight all day. Primary Suite is 18x17, and Primary Bath w/both Oversized Soaking Tub, Step-In Shower, Double Sinks, and Oversized Walk-In Closet. Backyard has Built-In BBQ, Covered Patio, Lawn Area. Built by Woodside Homes in 2013, it was said to have close to $100K in total upgrades!
Contact an agent
Home facts
- Year built:2013
- Listing ID #:225077878
- Added:106 day(s) ago
- Updated:September 28, 2025 at 07:17 AM
Rooms and interior
- Bedrooms:4
- Total bathrooms:4
- Full bathrooms:4
- Living area:3,360 sq. ft.
Heating and cooling
- Cooling:Ceiling Fan(s), Central, Multi Zone
- Heating:Central, Multi-Zone, Natural Gas
Structure and exterior
- Roof:Tile
- Year built:2013
- Building area:3,360 sq. ft.
- Lot area:0.16 Acres
Finances and disclosures
- Price:$748,888
- Price per sq. ft.:$222.88
New listings near 12306 Canyonlands Drive
- New
 $249,000Active2 beds 1 baths840 sq. ft.
$249,000Active2 beds 1 baths840 sq. ft.10835 Coloma Road #3, Rancho Cordova, CA 95670
MLS# 225126010Listed by: COLDWELL BANKER REALTY - New
 $590,117Active3 beds 2 baths1,655 sq. ft.
$590,117Active3 beds 2 baths1,655 sq. ft.4329 Tahoe Sedge Street, Rancho Cordova, CA 95742
MLS# 225126083Listed by: BEAZER REALTY LOS ANGELES INC - Open Sun, 1 to 4pmNew
 $717,000Active4 beds 3 baths2,817 sq. ft.
$717,000Active4 beds 3 baths2,817 sq. ft.12088 Runswick Court, Rancho Cordova, CA 95742
MLS# 225112540Listed by: WINDERMERE SIGNATURE PROPERTIES EL DORADO HILLS/FOLSOM - Open Sun, 1 to 3pmNew
 $399,500Active3 beds 2 baths1,366 sq. ft.
$399,500Active3 beds 2 baths1,366 sq. ft.10465 Rugby Court, Rancho Cordova, CA 95670
MLS# 225125335Listed by: CARE REAL ESTATE - New
 $697,384Active4 beds 3 baths2,492 sq. ft.
$697,384Active4 beds 3 baths2,492 sq. ft.4326 Tahoe Sedge Street, Rancho Cordova, CA 95742
MLS# 225125609Listed by: BEAZER REALTY LOS ANGELES INC - New
 $649,900Active4 beds 3 baths2,817 sq. ft.
$649,900Active4 beds 3 baths2,817 sq. ft.5228 Mossy Stone Way, Rancho Cordova, CA 95742
MLS# 225124713Listed by: VISTA OAKS REALTY - Open Sun, 1 to 4pmNew
 $539,900Active3 beds 2 baths1,646 sq. ft.
$539,900Active3 beds 2 baths1,646 sq. ft.12382 Canyonlands Drive, Rancho Cordova, CA 95742
MLS# 225124922Listed by: PRIME FOCUS REALTY - Open Sun, 1 to 4pmNew
 $649,900Active5 beds 3 baths2,785 sq. ft.
$649,900Active5 beds 3 baths2,785 sq. ft.5345 Dusty Rose Way, Rancho Cordova, CA 95742
MLS# 225124720Listed by: VISTA OAKS REALTY - New
 $565,990Active3 beds 3 baths1,906 sq. ft.
$565,990Active3 beds 3 baths1,906 sq. ft.12219 Alamosa Way, Rancho Cordova, CA 95742
MLS# 225125454Listed by: K. HOVNANIAN CALIFORNIA OPERATIONS - New
 $499,900Active3 beds 2 baths1,521 sq. ft.
$499,900Active3 beds 2 baths1,521 sq. ft.2669 Dawes Street, Rancho Cordova, CA 95670
MLS# 225125216Listed by: EXP REALTY OF CALIFORNIA INC.
