12798 Evanston Way, Rancho Cordova, CA 95742
Local realty services provided by:Better Homes and Gardens Real Estate Reliance Partners

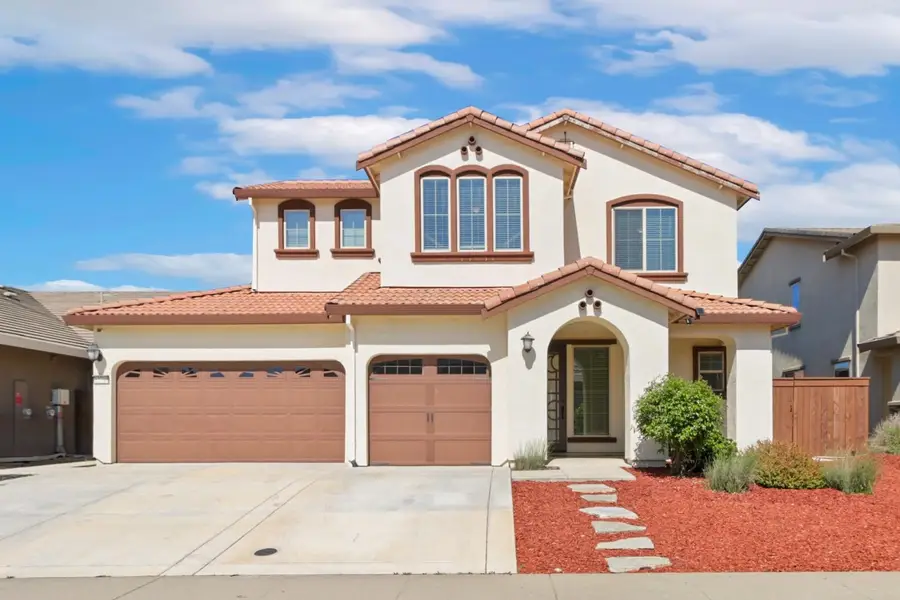
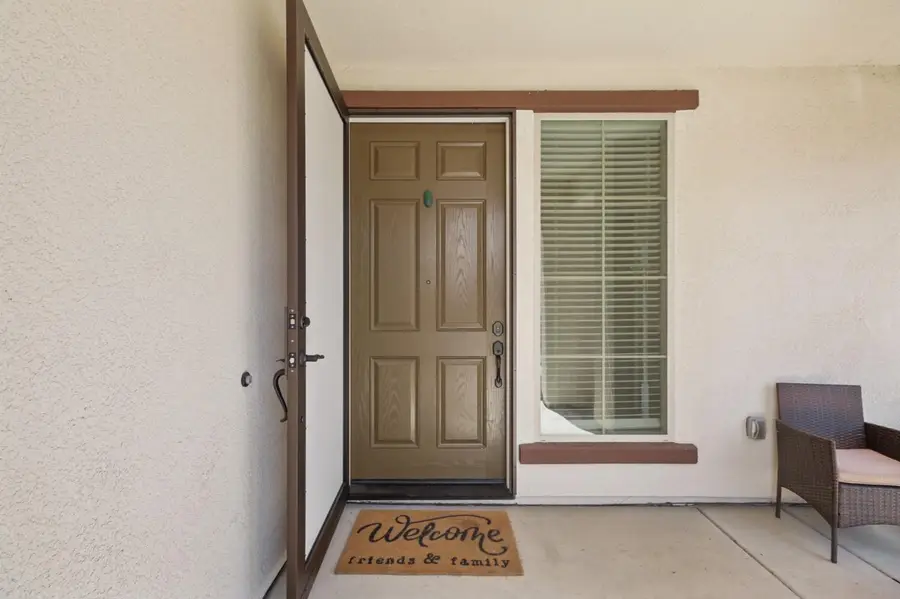
12798 Evanston Way,Rancho Cordova, CA 95742
$699,999
- 5 Beds
- 4 Baths
- 3,141 sq. ft.
- Single family
- Active
Listed by:carolyn goddard
Office:lpt realty inc.
MLS#:225051478
Source:MFMLS
Price summary
- Price:$699,999
- Price per sq. ft.:$222.86
About this home
This beautifully upgraded home in Somerset Ranch blends style, space, and convenience. Just minutes from Starbucks, Dutch Bros, Chipotle, Raley's, Chase Bank, and more with a new Safeway on the way you'll love the prime location in this thoughtfully planned community. Built around Hillside Park, Somerset Ranch features walking trails, a seasonal pond, open green space, and playgrounds for all ages. The neighborhood also backs up to Grant Line Road, offering quick access to both Elk Grove and Folsom/El Dorado Hills just 20 minutes in either direction. Inside, enjoy 5 spacious bedrooms, a massive loft, plenty of storage, and a conveniently located upstairs laundry room. The kitchen has upgraded countertops and backsplash, with a charming barn door into the primary bathroom. Relax year-round on the enclosed patio with climate-control screens. The garage includes epoxy floors, a sauna, and a home gym both negotiable. Outside, there's RV/boat parking and a poured walkway on the opposite side for easy yard and trash access. With smart upgrades, flexible space, and an unbeatable location, this home checks all the boxes.
Contact an agent
Home facts
- Year built:2018
- Listing Id #:225051478
- Added:112 day(s) ago
- Updated:August 13, 2025 at 02:48 PM
Rooms and interior
- Bedrooms:5
- Total bathrooms:4
- Full bathrooms:3
- Living area:3,141 sq. ft.
Heating and cooling
- Cooling:Ceiling Fan(s), Central
- Heating:Central, Natural Gas
Structure and exterior
- Roof:Spanish Tile
- Year built:2018
- Building area:3,141 sq. ft.
- Lot area:0.14 Acres
Utilities
- Sewer:In & Connected
Finances and disclosures
- Price:$699,999
- Price per sq. ft.:$222.86
New listings near 12798 Evanston Way
- Open Sat, 1 to 3pmNew
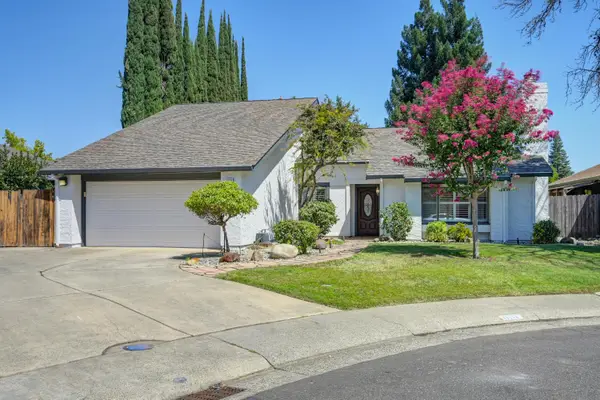 $540,000Active3 beds 2 baths1,830 sq. ft.
$540,000Active3 beds 2 baths1,830 sq. ft.11111 Oberun River Court, Rancho Cordova, CA 95670
MLS# 225103577Listed by: WINDERMERE SIGNATURE PROPERTIES EL DORADO HILLS/FOLSOM - New
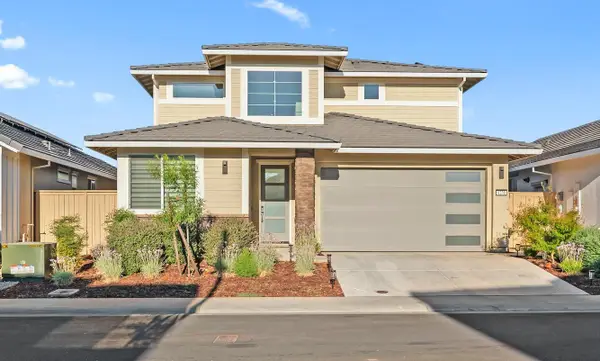 $695,000Active4 beds 3 baths2,700 sq. ft.
$695,000Active4 beds 3 baths2,700 sq. ft.4231 Privas Way, Rancho Cordova, CA 95742
MLS# 225106973Listed by: EXP REALTY OF CALIFORNIA INC. - New
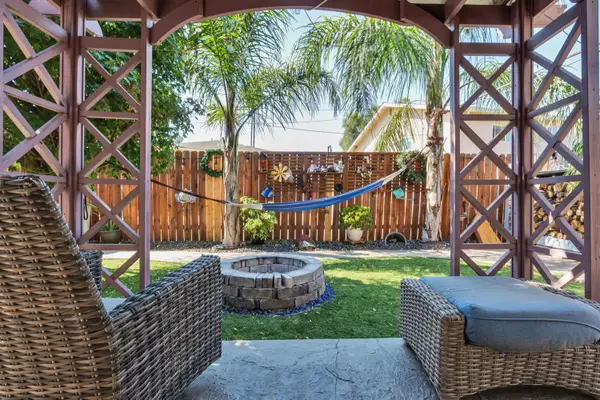 $549,499Active-- beds -- baths2,134 sq. ft.
$549,499Active-- beds -- baths2,134 sq. ft.2904 Dain Court, Rancho Cordova, CA 95670
MLS# 225104121Listed by: REALTY ONE GROUP COMPLETE - New
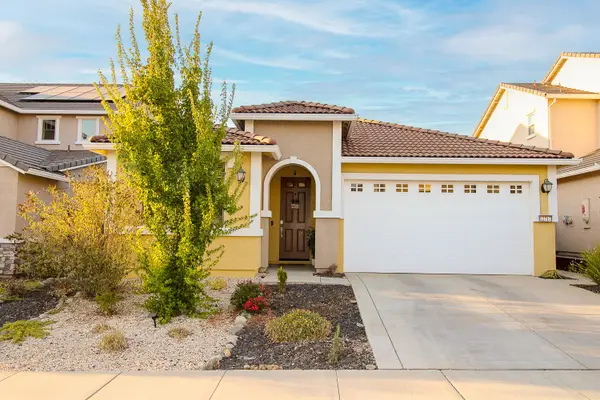 $550,000Active3 beds 2 baths1,603 sq. ft.
$550,000Active3 beds 2 baths1,603 sq. ft.12717 Quantum Way, Rancho Cordova, CA 95742
MLS# 225106592Listed by: REAL ESTATE SOURCE INC - New
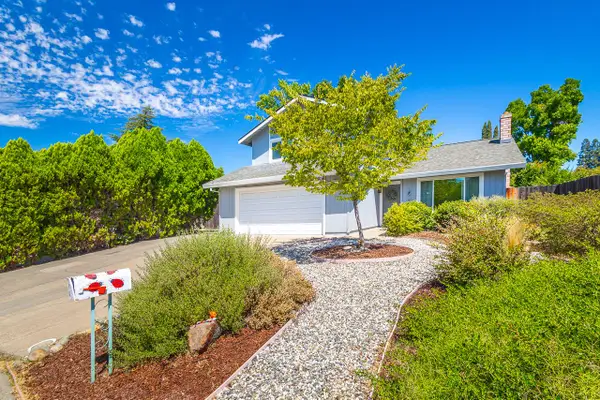 $569,000Active4 beds 3 baths1,590 sq. ft.
$569,000Active4 beds 3 baths1,590 sq. ft.11053 Cilker River Way, Rancho Cordova, CA 95670
MLS# 225106867Listed by: KW SAC METRO - New
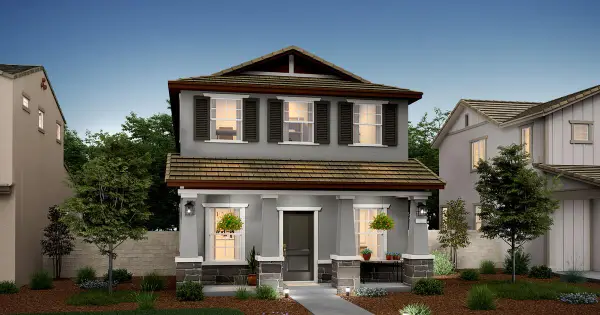 $499,990Active3 beds 3 baths1,856 sq. ft.
$499,990Active3 beds 3 baths1,856 sq. ft.4284 Aura Way, Rancho Cordova, CA 95742
MLS# 225106688Listed by: K. HOVNANIAN CALIFORNIA OPERATIONS - New
 $755,990Active4 beds 3 baths2,399 sq. ft.
$755,990Active4 beds 3 baths2,399 sq. ft.4199 Maple Meadows Court, Rancho Cordova, CA 95742
MLS# 225106734Listed by: K. HOVNANIAN CALIFORNIA OPERATIONS - New
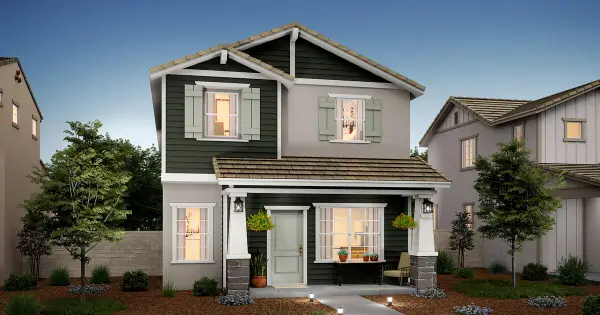 $519,990Active4 beds 3 baths2,028 sq. ft.
$519,990Active4 beds 3 baths2,028 sq. ft.4272 Aura Way, Rancho Cordova, CA 95742
MLS# 225106631Listed by: K. HOVNANIAN CALIFORNIA OPERATIONS - New
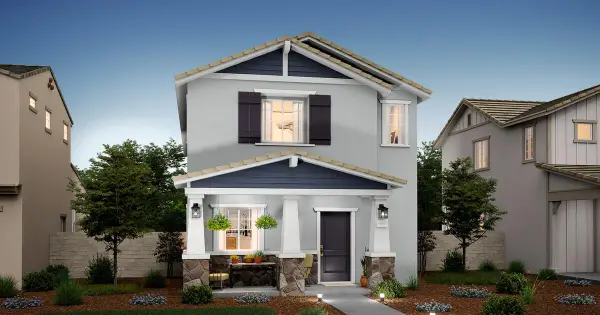 $507,990Active3 beds 3 baths1,906 sq. ft.
$507,990Active3 beds 3 baths1,906 sq. ft.4276 Aura Way, Rancho Cordova, CA 95742
MLS# 225106651Listed by: K. HOVNANIAN CALIFORNIA OPERATIONS - New
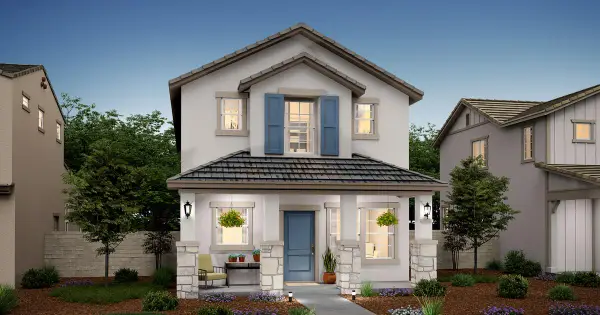 $479,990Active3 beds 3 baths1,727 sq. ft.
$479,990Active3 beds 3 baths1,727 sq. ft.4286 Aura Way, Rancho Cordova, CA 95742
MLS# 225106658Listed by: K. HOVNANIAN CALIFORNIA OPERATIONS
