2476 Glenfaire Drive, Rancho Cordova, CA 95670
Local realty services provided by:Better Homes and Gardens Real Estate Everything Real Estate
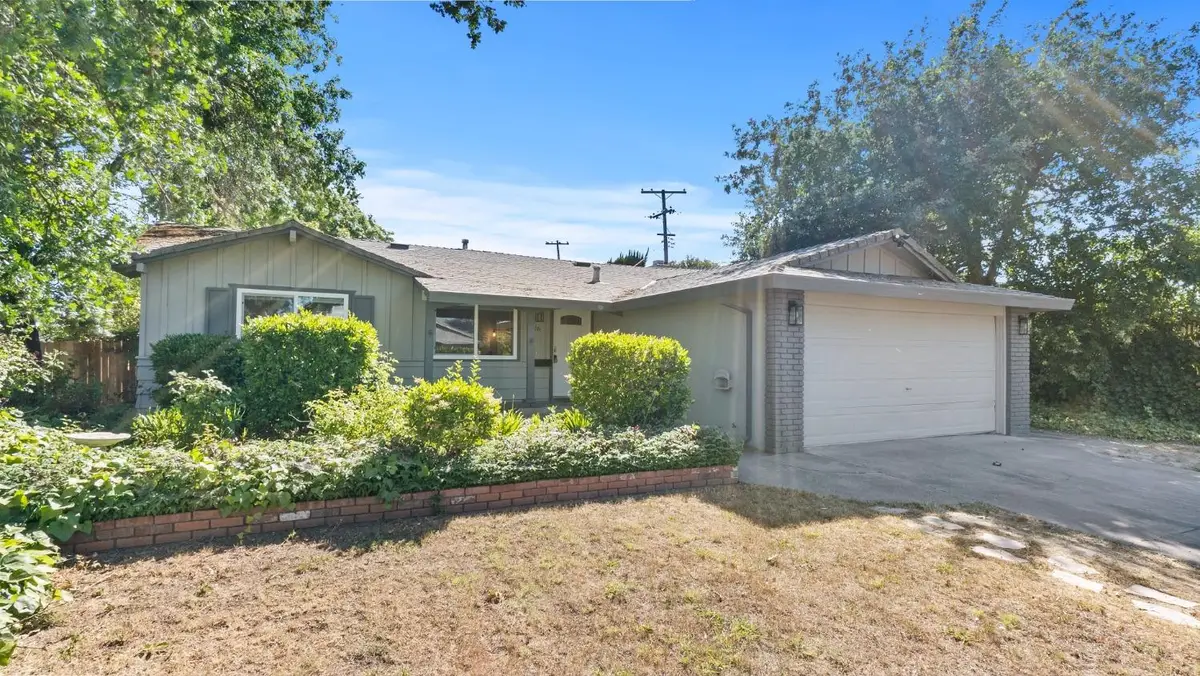
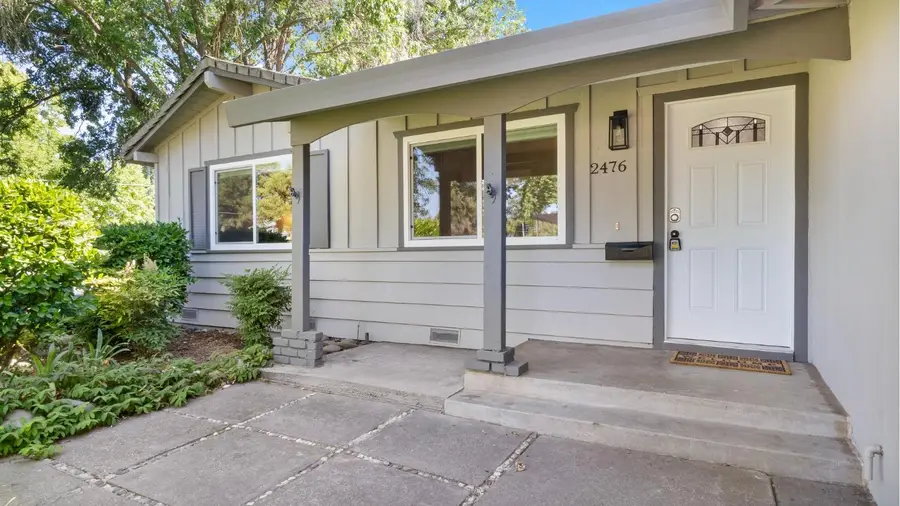
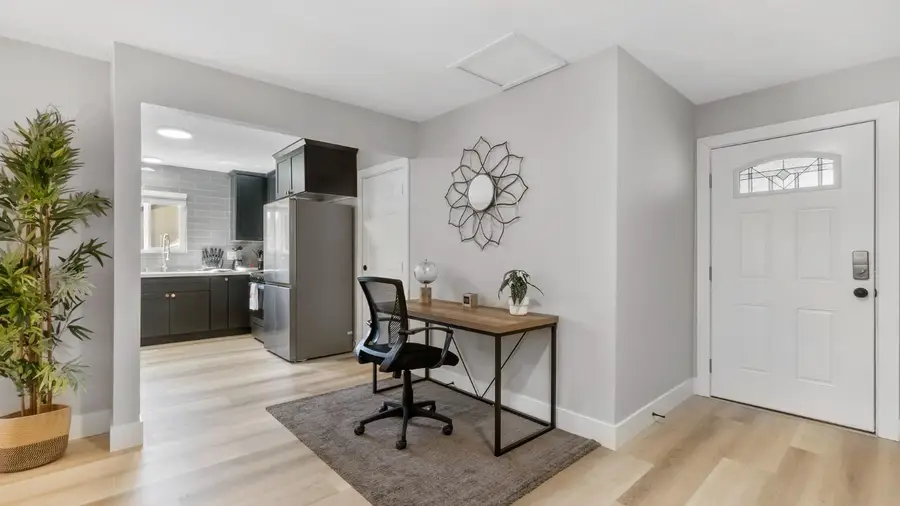
2476 Glenfaire Drive,Rancho Cordova, CA 95670
$469,777
- 4 Beds
- 2 Baths
- 1,322 sq. ft.
- Single family
- Pending
Listed by:seth carlsen
Office:real estate source inc
MLS#:225082666
Source:MFMLS
Price summary
- Price:$469,777
- Price per sq. ft.:$355.35
About this home
Discover your dream home in the heart of Rancho Cordova! This stunning 4-bed, 2-bath gem sits proudly on a sprawling corner lot in a charming family neighborhood. Fully remodeled within the last five years, every inch of this home sparkles with modern elegance. Step inside to an open-concept living space that flows effortlessly, bathed in natural light from newer dual-pane windows. The chef's kitchen will steal your heartquartz countertops gleam atop a sleek peninsula with bar seating, paired with deep blue shaker cabinets and a striking blue subway tile backsplash. Both bathrooms dazzle with luxurious quartz shower surrounds, offering a spa-like retreat. Outside, a generous, fully fenced backyard beckons for unforgettable gatherings and endless fun. This is more than a houseit's a lifestyle waiting to be lived! Perfectly nestled in a welcoming community, it's the ideal spot to create lasting memories. Don't waitthis beauty won't last long! Schedule your tour today and step into the home you've always wanted!
Contact an agent
Home facts
- Year built:1961
- Listing Id #:225082666
- Added:135 day(s) ago
- Updated:August 13, 2025 at 07:13 AM
Rooms and interior
- Bedrooms:4
- Total bathrooms:2
- Full bathrooms:2
- Living area:1,322 sq. ft.
Heating and cooling
- Cooling:Central
- Heating:Central
Structure and exterior
- Roof:Composition Shingle
- Year built:1961
- Building area:1,322 sq. ft.
- Lot area:0.2 Acres
Utilities
- Sewer:In & Connected
Finances and disclosures
- Price:$469,777
- Price per sq. ft.:$355.35
New listings near 2476 Glenfaire Drive
- New
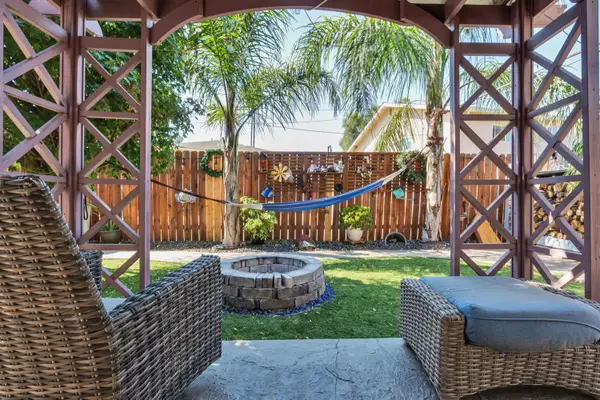 $549,499Active-- beds -- baths2,134 sq. ft.
$549,499Active-- beds -- baths2,134 sq. ft.2904 Dain Court, Rancho Cordova, CA 95670
MLS# 225104121Listed by: REALTY ONE GROUP COMPLETE - New
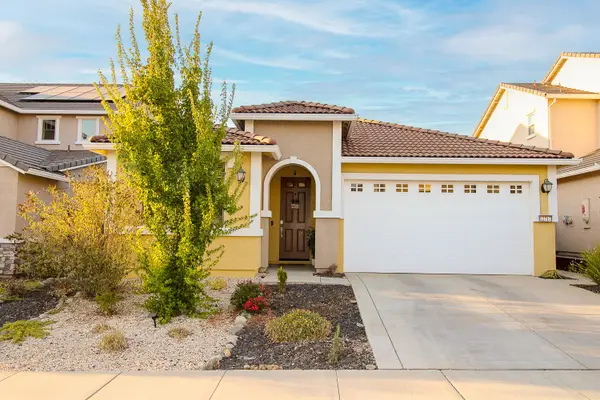 $550,000Active3 beds 2 baths1,603 sq. ft.
$550,000Active3 beds 2 baths1,603 sq. ft.12717 Quantum Way, Rancho Cordova, CA 95742
MLS# 225106592Listed by: REAL ESTATE SOURCE INC - New
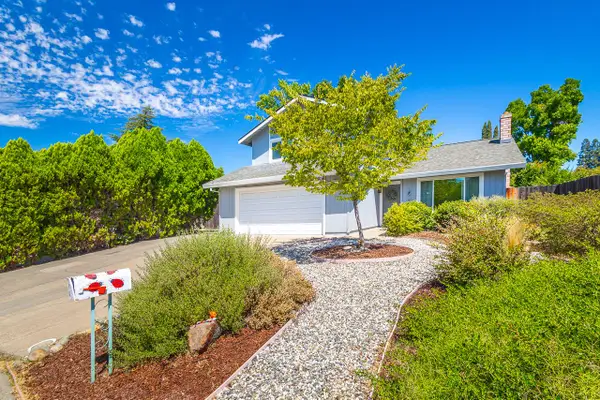 $569,000Active4 beds 3 baths1,590 sq. ft.
$569,000Active4 beds 3 baths1,590 sq. ft.11053 Cilker River Way, Rancho Cordova, CA 95670
MLS# 225106867Listed by: KW SAC METRO - New
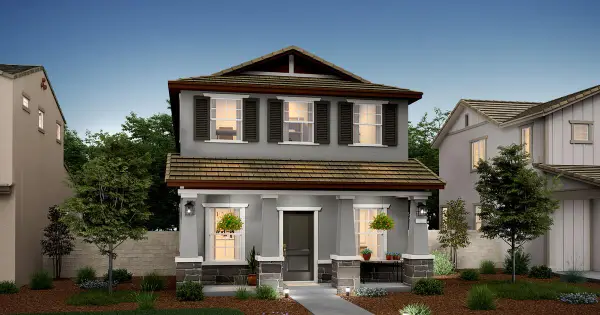 $499,990Active3 beds 3 baths1,856 sq. ft.
$499,990Active3 beds 3 baths1,856 sq. ft.4284 Aura Way, Rancho Cordova, CA 95742
MLS# 225106688Listed by: K. HOVNANIAN CALIFORNIA OPERATIONS - New
 $755,990Active4 beds 3 baths2,399 sq. ft.
$755,990Active4 beds 3 baths2,399 sq. ft.4199 Maple Meadows Court, Rancho Cordova, CA 95742
MLS# 225106734Listed by: K. HOVNANIAN CALIFORNIA OPERATIONS - New
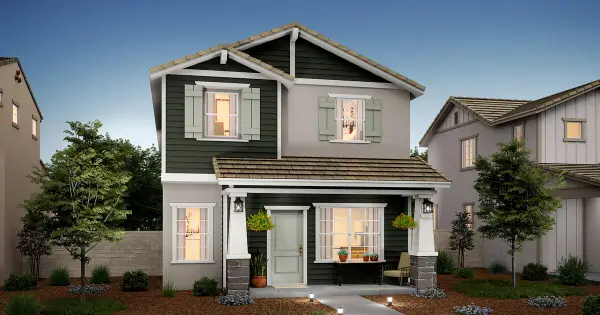 $519,990Active4 beds 3 baths2,028 sq. ft.
$519,990Active4 beds 3 baths2,028 sq. ft.4272 Aura Way, Rancho Cordova, CA 95742
MLS# 225106631Listed by: K. HOVNANIAN CALIFORNIA OPERATIONS - New
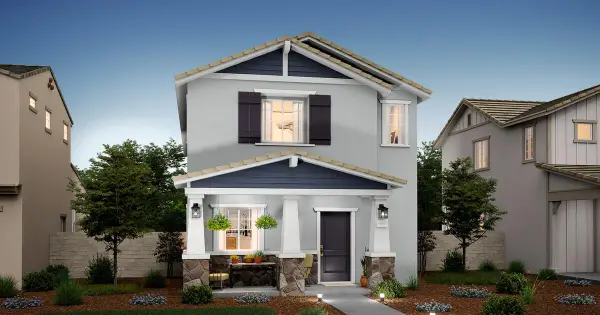 $507,990Active3 beds 3 baths1,906 sq. ft.
$507,990Active3 beds 3 baths1,906 sq. ft.4276 Aura Way, Rancho Cordova, CA 95742
MLS# 225106651Listed by: K. HOVNANIAN CALIFORNIA OPERATIONS - New
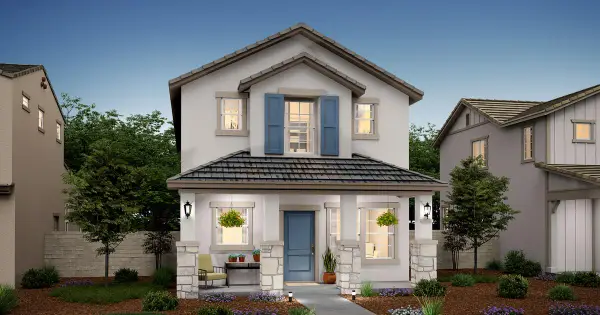 $479,990Active3 beds 3 baths1,727 sq. ft.
$479,990Active3 beds 3 baths1,727 sq. ft.4286 Aura Way, Rancho Cordova, CA 95742
MLS# 225106658Listed by: K. HOVNANIAN CALIFORNIA OPERATIONS - New
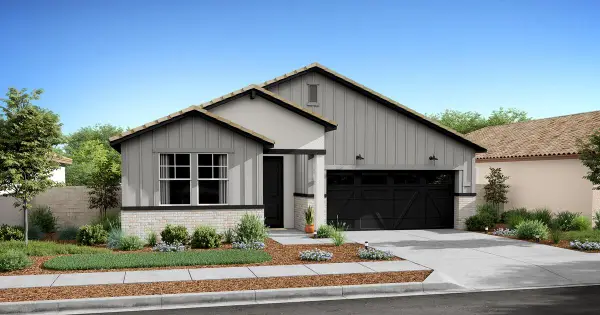 $695,990Active4 beds 3 baths2,095 sq. ft.
$695,990Active4 beds 3 baths2,095 sq. ft.12386 Alamosa Drive, Rancho Cordova, CA 95742
MLS# 225106575Listed by: K. HOVNANIAN CALIFORNIA OPERATIONS - Open Sun, 11am to 2pmNew
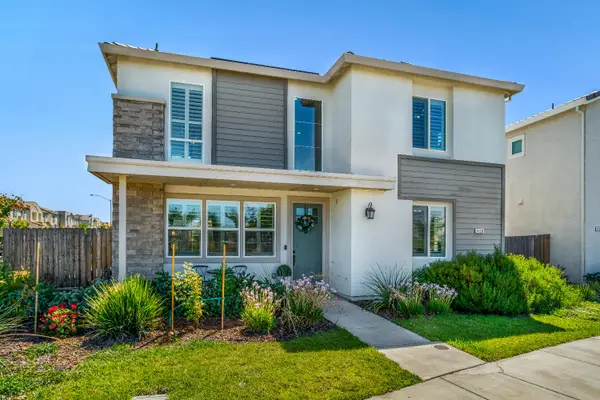 $589,000Active4 beds 3 baths1,917 sq. ft.
$589,000Active4 beds 3 baths1,917 sq. ft.4128 Mackerricher Way, Rancho Cordova, CA 95742
MLS# 225105971Listed by: SHOCKLEY REAL ESTATE
