2528 Cabernet Way, Rancho Cordova, CA 95670
Local realty services provided by:Better Homes and Gardens Real Estate Royal & Associates
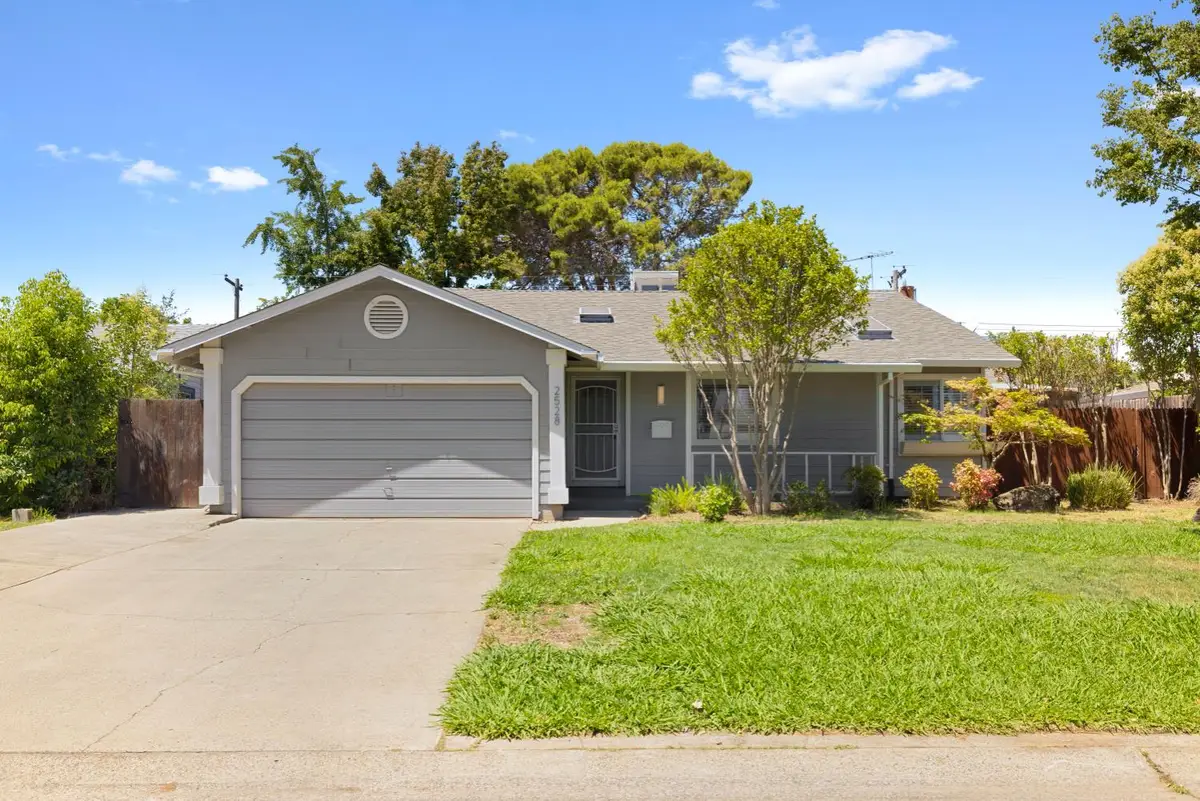
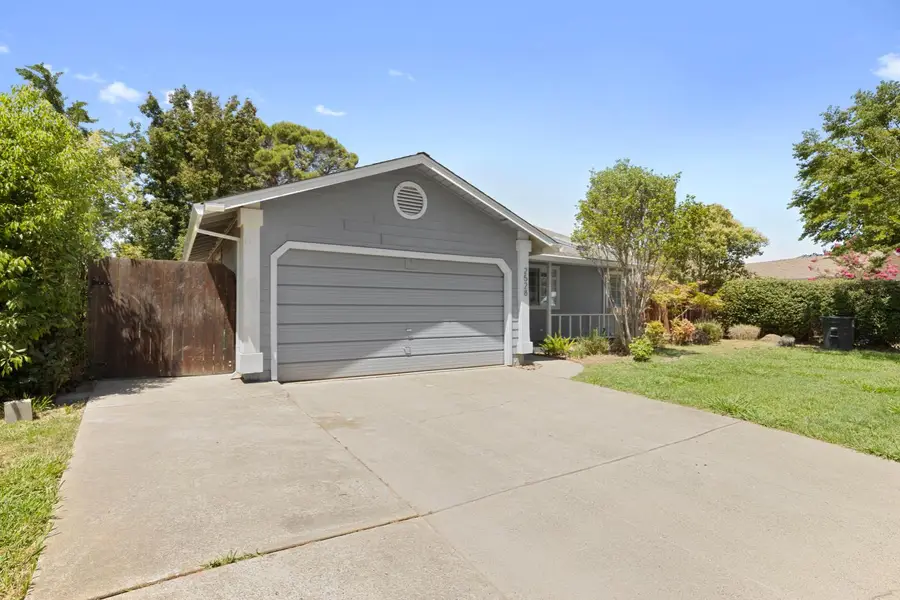
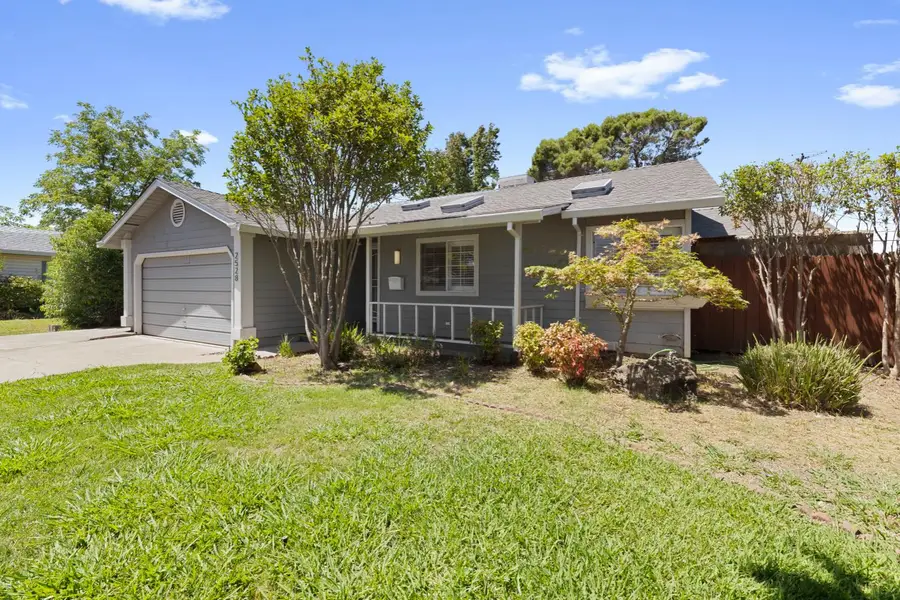
Listed by:patrick hulsey
Office:coldwell banker realty
MLS#:225082327
Source:MFMLS
Price summary
- Price:$480,000
- Price per sq. ft.:$290.21
About this home
This charming 3-bedroom 2 bath house features approximately 1,650 sq ft of living space and sits on a generous 0.16 acre lot located in the heart of Rancho Cordova! Upon entering, you'll be greeted by the stunning mahogany hardwood floors that flow throughout the main living areas. The vaulted ceilings create a warm and welcoming ambiance, enhanced by the recently updated interior paint. In the kitchen, you'll find stainless steel appliances and sleek quartz countertops, providing ample preparation space and a modern aesthetic. The wet bar is a unique feature, perfect for entertaining guests. The sunroom provides an extra 349 sq ft of living space with built-in cabinetry, new flooring, and modern LED lights. The primary suite offers new closet doors, an upgraded ceiling fan, and a completely remodeled bathroom with a new shower, tile, fixtures, vanity, and toilet. The home has been thoughtfully remodeled, ensuring a turnkey living experience. The newer roof, installed in 2019, provides added peace of mind and protection. This property offers an ideal layout and amenities, making it a versatile choice for a variety of homebuyers. Ideally located near shopping, restaurants, a quick commute downtown and it is just a short walk to the river and bike trails. Call to see it today!
Contact an agent
Home facts
- Year built:1954
- Listing Id #:225082327
- Added:36 day(s) ago
- Updated:August 13, 2025 at 07:13 AM
Rooms and interior
- Bedrooms:3
- Total bathrooms:2
- Full bathrooms:2
- Living area:1,654 sq. ft.
Heating and cooling
- Cooling:Ceiling Fan(s), Central, Whole House Fan
- Heating:Central, Fireplace(s)
Structure and exterior
- Roof:Composition Shingle
- Year built:1954
- Building area:1,654 sq. ft.
- Lot area:0.16 Acres
Utilities
- Sewer:In & Connected, Public Sewer
Finances and disclosures
- Price:$480,000
- Price per sq. ft.:$290.21
New listings near 2528 Cabernet Way
- New
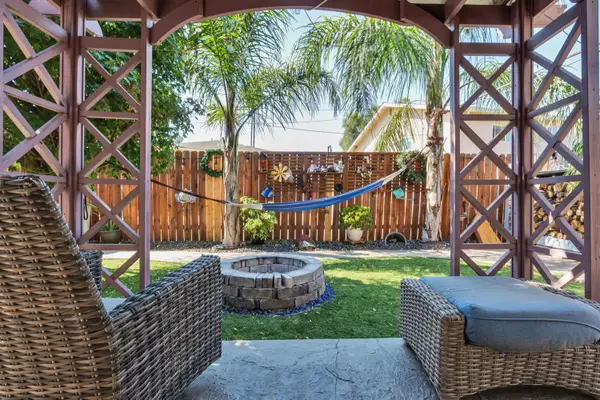 $549,499Active-- beds -- baths2,134 sq. ft.
$549,499Active-- beds -- baths2,134 sq. ft.2904 Dain Court, Rancho Cordova, CA 95670
MLS# 225104121Listed by: REALTY ONE GROUP COMPLETE - New
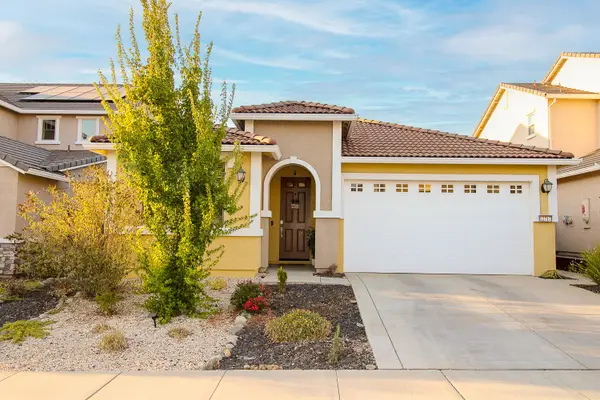 $550,000Active3 beds 2 baths1,603 sq. ft.
$550,000Active3 beds 2 baths1,603 sq. ft.12717 Quantum Way, Rancho Cordova, CA 95742
MLS# 225106592Listed by: REAL ESTATE SOURCE INC - New
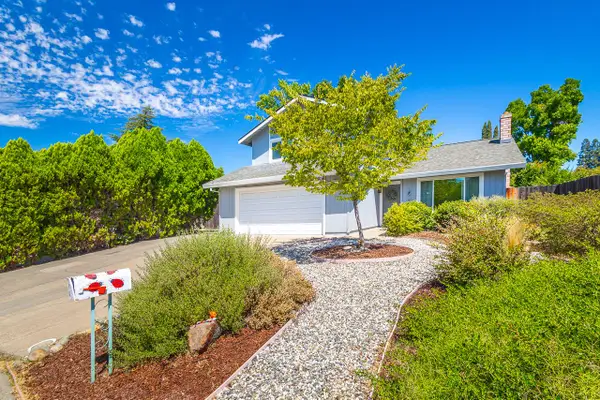 $569,000Active4 beds 3 baths1,590 sq. ft.
$569,000Active4 beds 3 baths1,590 sq. ft.11053 Cilker River Way, Rancho Cordova, CA 95670
MLS# 225106867Listed by: KW SAC METRO - New
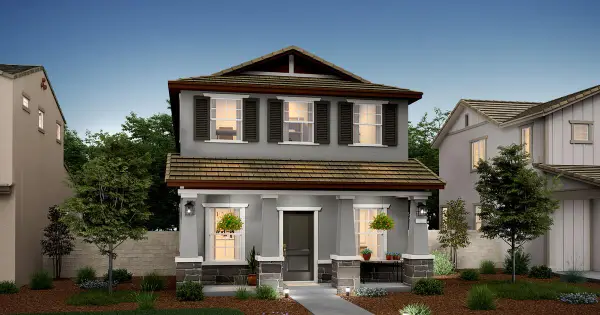 $499,990Active3 beds 3 baths1,856 sq. ft.
$499,990Active3 beds 3 baths1,856 sq. ft.4284 Aura Way, Rancho Cordova, CA 95742
MLS# 225106688Listed by: K. HOVNANIAN CALIFORNIA OPERATIONS - New
 $755,990Active4 beds 3 baths2,399 sq. ft.
$755,990Active4 beds 3 baths2,399 sq. ft.4199 Maple Meadows Court, Rancho Cordova, CA 95742
MLS# 225106734Listed by: K. HOVNANIAN CALIFORNIA OPERATIONS - New
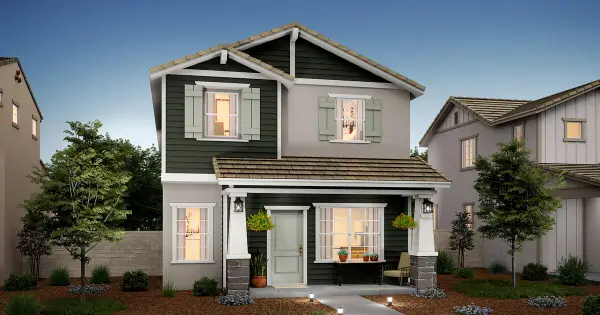 $519,990Active4 beds 3 baths2,028 sq. ft.
$519,990Active4 beds 3 baths2,028 sq. ft.4272 Aura Way, Rancho Cordova, CA 95742
MLS# 225106631Listed by: K. HOVNANIAN CALIFORNIA OPERATIONS - New
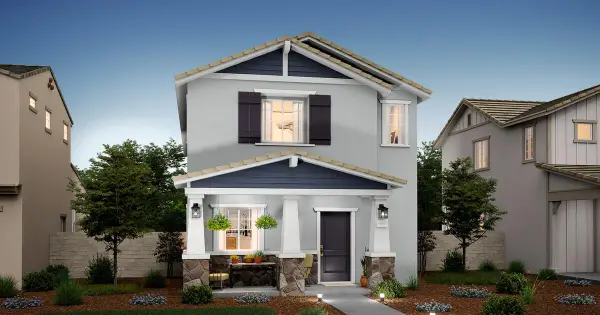 $507,990Active3 beds 3 baths1,906 sq. ft.
$507,990Active3 beds 3 baths1,906 sq. ft.4276 Aura Way, Rancho Cordova, CA 95742
MLS# 225106651Listed by: K. HOVNANIAN CALIFORNIA OPERATIONS - New
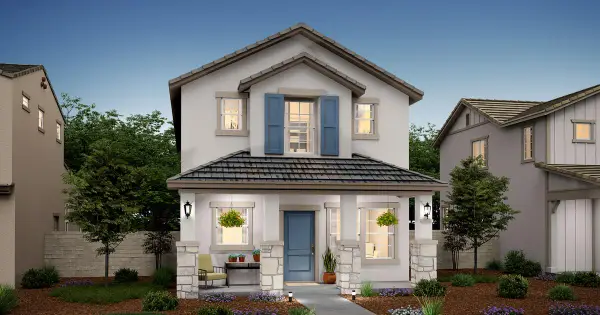 $479,990Active3 beds 3 baths1,727 sq. ft.
$479,990Active3 beds 3 baths1,727 sq. ft.4286 Aura Way, Rancho Cordova, CA 95742
MLS# 225106658Listed by: K. HOVNANIAN CALIFORNIA OPERATIONS - New
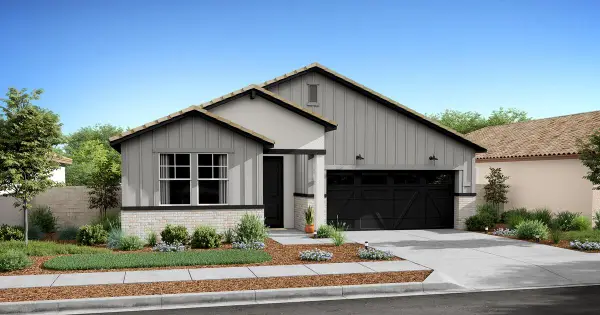 $695,990Active4 beds 3 baths2,095 sq. ft.
$695,990Active4 beds 3 baths2,095 sq. ft.12386 Alamosa Drive, Rancho Cordova, CA 95742
MLS# 225106575Listed by: K. HOVNANIAN CALIFORNIA OPERATIONS - Open Sun, 11am to 2pmNew
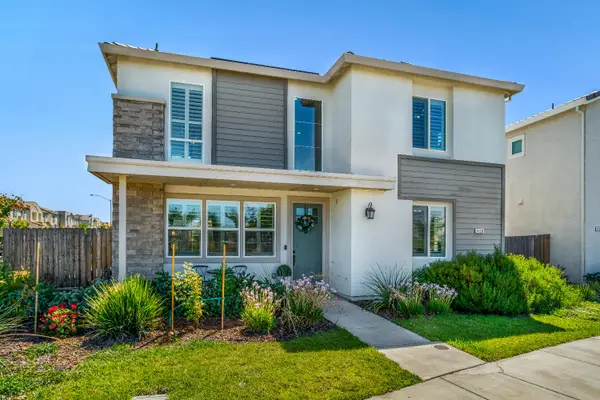 $589,000Active4 beds 3 baths1,917 sq. ft.
$589,000Active4 beds 3 baths1,917 sq. ft.4128 Mackerricher Way, Rancho Cordova, CA 95742
MLS# 225105971Listed by: SHOCKLEY REAL ESTATE
