2700 Mendonca Drive, Rancho Cordova, CA 95670
Local realty services provided by:Better Homes and Gardens Real Estate Reliance Partners
Listed by:elsa morlet
Office:re/max gold elk grove
MLS#:225098477
Source:MFMLS
Price summary
- Price:$538,777
- Price per sq. ft.:$269.93
About this home
Beautiful and well-maintained two-story,4-bedrm,2.5-bath home in a prime location of Rancho Cordova. Kitchen remodeled w/white cabinetry, new countertops & appliances. Enjoy a convenient island and pantry. Home has fresh interior paint throughout, luxe waterproof laminate flooring, plantation shutters on all windows and a warm and inviting family room centered around a cozy rock fireplace with inserts and a convenient 1/2 bath makes which makes space ideal for entertaining. The sunken living room flows easily into dining area, where sliding glass doors lead to a spacious back yard with both covered and uncovered patio areas perfect for hosting. Enjoy front and backyards equipped w/an app-controlled automatic sprinkler system, thoughtfully designed to suit today's water-conscious lifestyle. The charming brick front patio w/double entry doors set the tone for what's inside fresh, stylish and move-in ready. Other highlights include possible RV/boat access, extended driveway, new water heater, storage shed, and a privately fenced yard makes it ideal for relaxing. This ideal corner lot property has been thoughtfully updated and is ready to welcome its new family. Come see the possibilities!
Contact an agent
Home facts
- Year built:1970
- Listing ID #:225098477
- Added:57 day(s) ago
- Updated:October 23, 2025 at 03:24 PM
Rooms and interior
- Bedrooms:4
- Total bathrooms:3
- Full bathrooms:2
- Living area:1,996 sq. ft.
Heating and cooling
- Cooling:Ceiling Fan(s), Central, Whole House Fan
- Heating:Central, Fireplace(s)
Structure and exterior
- Roof:Composition Shingle, Shingle
- Year built:1970
- Building area:1,996 sq. ft.
- Lot area:0.18 Acres
Utilities
- Sewer:Public Sewer
Finances and disclosures
- Price:$538,777
- Price per sq. ft.:$269.93
New listings near 2700 Mendonca Drive
- New
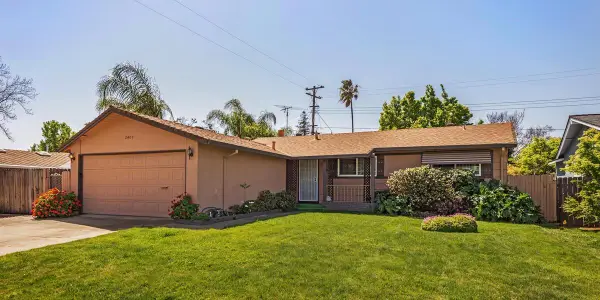 $460,000Active3 beds 2 baths1,204 sq. ft.
$460,000Active3 beds 2 baths1,204 sq. ft.2404 Coolidge Way, Rancho Cordova, CA 95670
MLS# 225137303Listed by: DUNNIGAN, REALTORS 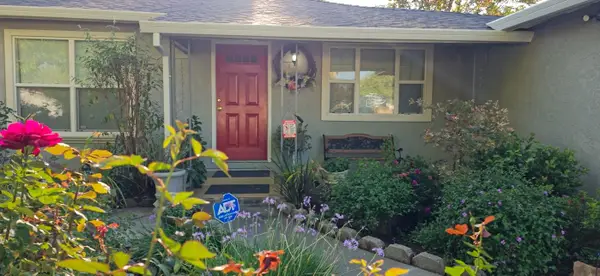 $398,000Pending3 beds 1 baths1,020 sq. ft.
$398,000Pending3 beds 1 baths1,020 sq. ft.2244 Rhoda Way, Rancho Cordova, CA 95670
MLS# 225132586Listed by: TOWNSEND REAL ESTATE- New
 $481,899Active3 beds 3 baths1,644 sq. ft.
$481,899Active3 beds 3 baths1,644 sq. ft.3574 Parc Villa Circle, Sacramento, CA 95827
MLS# 225137347Listed by: KB HOME SALES-NORTHERN CALIFORNIA INC - New
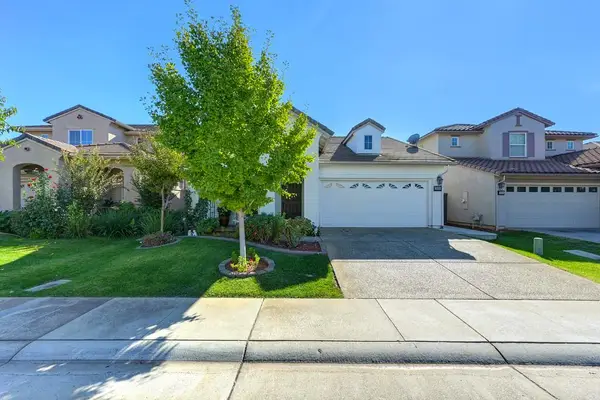 $525,000Active3 beds 2 baths1,690 sq. ft.
$525,000Active3 beds 2 baths1,690 sq. ft.3930 Riley Anton Way, Rancho Cordova, CA 95742
MLS# 225135080Listed by: CENTURY 21 REAL ESTATE ALLIANCE - Open Sat, 11am to 3pmNew
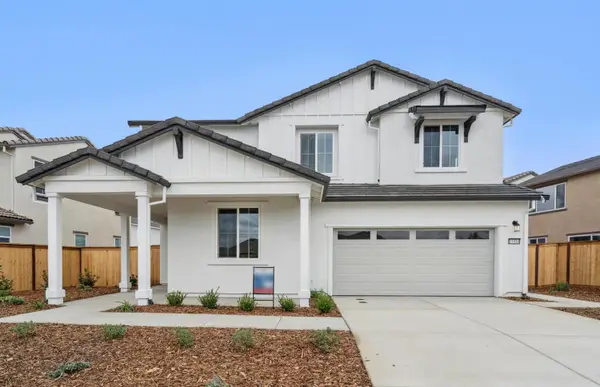 $684,372Active4 beds 3 baths2,526 sq. ft.
$684,372Active4 beds 3 baths2,526 sq. ft.11918 Herodian Drive, Rancho Cordova, CA 95742
MLS# 225137258Listed by: PULTE HOMES CORPORATION - Open Sat, 11am to 3:30pmNew
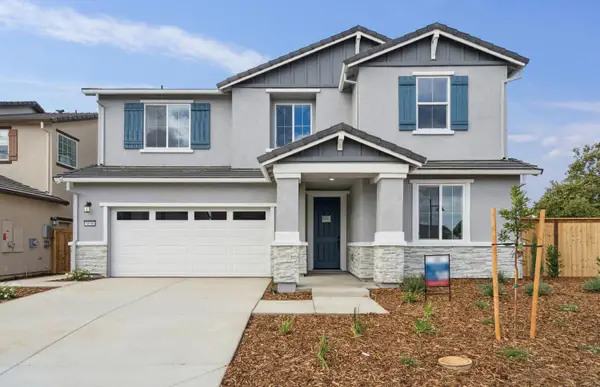 $736,433Active5 beds 4 baths2,973 sq. ft.
$736,433Active5 beds 4 baths2,973 sq. ft.4036 Valance Way, Rancho Cordova, CA 95742
MLS# 225137265Listed by: PULTE HOMES CORPORATION - New
 $520,000Active3 beds 2 baths1,543 sq. ft.
$520,000Active3 beds 2 baths1,543 sq. ft.4087 Preserve Way, Rancho Cordova, CA 95742
MLS# 225137102Listed by: OPENDOOR BROKERAGE INC - New
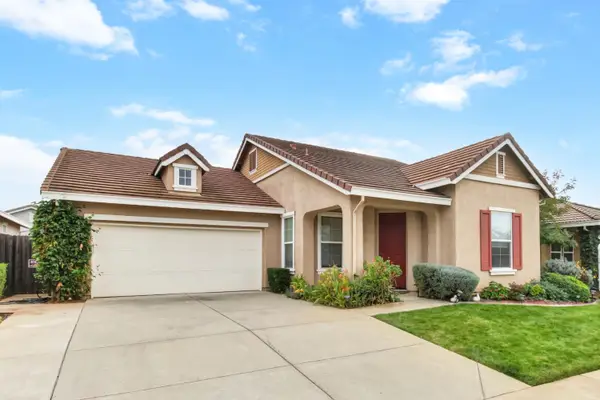 $525,000Active3 beds 2 baths1,468 sq. ft.
$525,000Active3 beds 2 baths1,468 sq. ft.12304 Pawcatuck Way, Rancho Cordova, CA 95742
MLS# 225112244Listed by: SAC PLATINUM REALTY - New
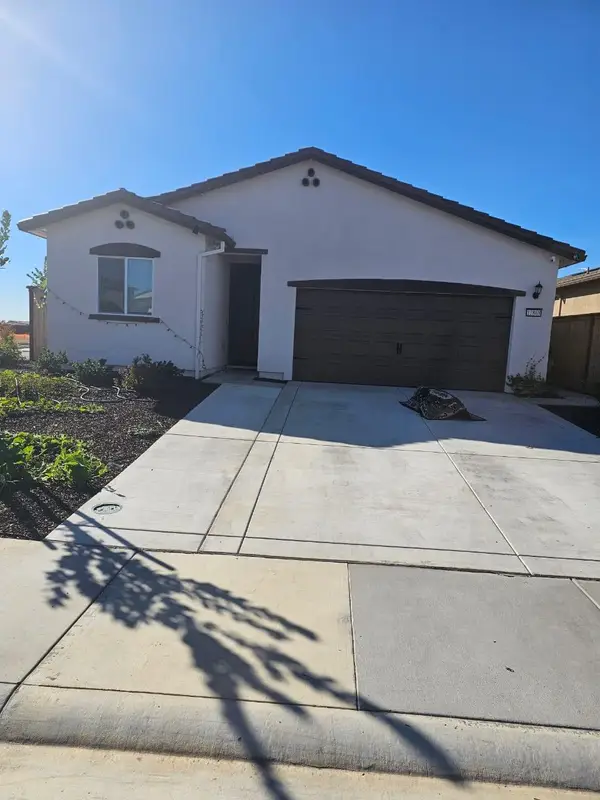 $529,900Active3 beds 2 baths1,579 sq. ft.
$529,900Active3 beds 2 baths1,579 sq. ft.12868 Spotted Wren Circle, Rancho Cordova, CA 95742
MLS# 225134895Listed by: BERKSHIRE HATHAWAY HOME SERVICES ELITE REAL ESTATE - New
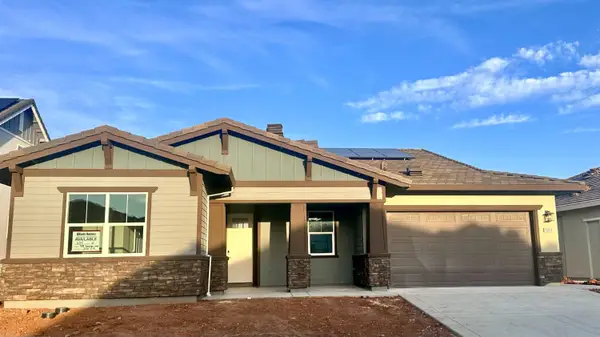 $727,950Active3 beds 2 baths2,130 sq. ft.
$727,950Active3 beds 2 baths2,130 sq. ft.3009 Sarapiqui Way, Rancho Cordova, CA 95742
MLS# 225136718Listed by: ELLIOTT HOMES
