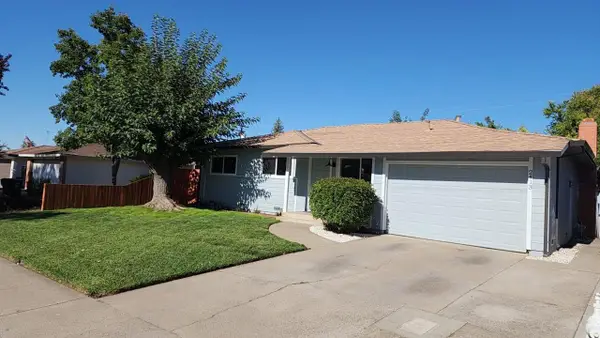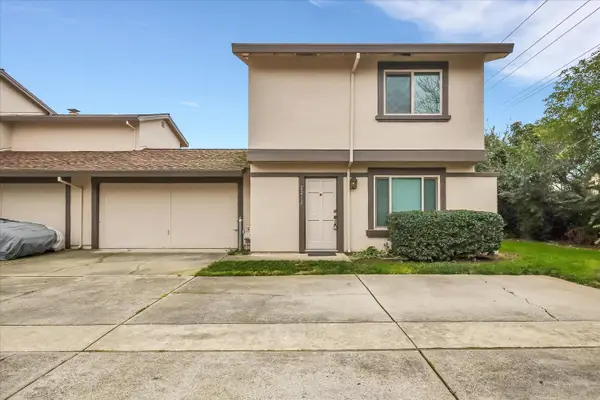367 Ravine Cir, Rancho Cordova, CA 95670
Local realty services provided by:Better Homes and Gardens Real Estate Property Shoppe
367 Ravine Cir,Rancho Cordova, CA 95670
$145,000
- 2 Beds
- 2 Baths
- - sq. ft.
- Mobile / Manufactured
- Active
Listed by: brian atizado
Office: re/max regency
MLS#:41120552
Source:CRMLS
Price summary
- Price:$145,000
About this home
Welcome to this beautifully maintained 2-bedroom, 2-bath manufactured home located in the serene and sought-after Mobil Country Club community. With 1,440 sq. ft. of thoughtfully designed living space, this home offers a bright, open floor plan and a welcoming atmosphere throughout. Enjoy modern updates including a newer kitchen, HVAC system, roof, and dual-pane windows for year-round comfort and energy efficiency. Vaulted ceilings and ceiling fans enhance the airy feel, while an enclosed bonus room with abundant natural light provides a perfect space for relaxing, entertaining, or setting up a home office. Outside, the peaceful, low-maintenance yard features a large front porch, mature landscaping—including a fruitful lemon tree—and a secure, fenced area ideal for small pets. A spacious shed offers ample storage for tools or hobbies. Nestled in a quiet, well-kept section of the park, this home offers easy access to nearby shopping, dining, and freeways. Residents also enjoy a range of community amenities, including a clubhouse and pool, promoting an active and social lifestyle. Don't miss this opportunity to own a move-in ready home in one of the area's most welcoming 55+ communities. Fireplaces: NO
Contact an agent
Home facts
- Listing ID #:41120552
- Added:175 day(s) ago
- Updated:January 23, 2026 at 11:37 AM
Rooms and interior
- Bedrooms:2
- Total bathrooms:2
- Full bathrooms:2
Heating and cooling
- Heating:Forced Air
Structure and exterior
- Roof:Shingle
- Lot area:0.03 Acres
Utilities
- Sewer:Public Sewer
Finances and disclosures
- Price:$145,000
New listings near 367 Ravine Cir
- Open Fri, 3 to 5pmNew
 $710,000Active4 beds 3 baths2,767 sq. ft.
$710,000Active4 beds 3 baths2,767 sq. ft.12791 Evanston Way, Rancho Cordova, CA 95742
MLS# 226003327Listed by: REAL BROKER - New
 $49,999Active1 beds 1 baths720 sq. ft.
$49,999Active1 beds 1 baths720 sq. ft.9960 Froom Circle #88, Sacramento, CA 95827
MLS# 226007928Listed by: REAL BROKER - New
 $499,900Active3 beds 2 baths1,152 sq. ft.
$499,900Active3 beds 2 baths1,152 sq. ft.2413 Cordova Lane, Rancho Cordova, CA 95670
MLS# 226008088Listed by: REAL ESTATE SOURCE INC - New
 $499,000Active3 beds 1 baths936 sq. ft.
$499,000Active3 beds 1 baths936 sq. ft.10604 Valley View Drive, Rancho Cordova, CA 95670
MLS# 226007194Listed by: EXP REALTY OF CALIFORNIA INC. - Open Sat, 1 to 3pmNew
 $375,000Active2 beds 2 baths1,406 sq. ft.
$375,000Active2 beds 2 baths1,406 sq. ft.11110 Concord River Court, Rancho Cordova, CA 95670
MLS# 226003192Listed by: BERKSHIRE HATHAWAY HOMESERVICES-DRYSDALE PROPERTIES - New
 $339,000Active3 beds 2 baths1,225 sq. ft.
$339,000Active3 beds 2 baths1,225 sq. ft.2212 Kimwood Lane, Rancho Cordova, CA 95670
MLS# 226006741Listed by: HOLT & COMPANY, INC. - Open Sat, 11am to 2pmNew
 $485,000Active3 beds 2 baths1,508 sq. ft.
$485,000Active3 beds 2 baths1,508 sq. ft.2213 Warrenton Drive, Rancho Cordova, CA 95670
MLS# 226006953Listed by: J CASTLE GROUP - Open Sat, 12 to 2pmNew
 $494,900Active3 beds 2 baths1,204 sq. ft.
$494,900Active3 beds 2 baths1,204 sq. ft.2329 Sabine Way, Rancho Cordova, CA 95670
MLS# 226004269Listed by: KELLER WILLIAMS REALTY - New
 $435,000Active3 beds 1 baths1,008 sq. ft.
$435,000Active3 beds 1 baths1,008 sq. ft.2240 Chase Drive, Rancho Cordova, CA 95670
MLS# 226006915Listed by: KELLER WILLIAMS REALTY FOLSOM - Open Sat, 12 to 2pmNew
 $490,000Active3 beds 3 baths1,542 sq. ft.
$490,000Active3 beds 3 baths1,542 sq. ft.10808 Portico Circle, Rancho Cordova, CA 95670
MLS# 226007383Listed by: WEBB REALTY
