4082 Pinoche Peak Way, Rancho Cordova, CA 95742
Local realty services provided by:Better Homes and Gardens Real Estate Integrity Real Estate
4082 Pinoche Peak Way,Rancho Cordova, CA 95742
$550,000
- 3 Beds
- 2 Baths
- - sq. ft.
- Single family
- Sold
Listed by:zainah tayyeb
Office:engel & volkers roseville
MLS#:225118878
Source:MFMLS
Sorry, we are unable to map this address
Price summary
- Price:$550,000
About this home
Pre-paid solar till 2032! Welcome to 4082 Pinoche Peak Way, a well-constructed residence that features premium granite countertops and sophisticated simulated wood flooring throughout. It's complemented by elegant chandeliers and energy-efficient recessed lighting that creates the perfect ambiance. The property showcases impressive sustainability with 18 owned Tesla solar panels, ensuring reduced energy costs for years to come. Home is prewired for a security system, offering peace of mind for the modern family. Step outside to your private oasis featuring a custom attached covered porch complete with ceiling fans and lighting, perfect for year-round entertaining. Families will appreciate the dedicated playground area in the backyard, while the RV access with custom gate provides exceptional convenience for recreational vehicle storage or extra space for hosting guests. Located in a family-friendly neighborhood with easy access to Sunridge Park just minutes away, residents enjoy the perfect balance of suburban tranquility and urban convenience. Quality construction details and premium finishes throughout demonstrate the care invested in this remarkable property. This home truly has it all!
Contact an agent
Home facts
- Year built:2012
- Listing ID #:225118878
- Added:51 day(s) ago
- Updated:November 01, 2025 at 10:20 AM
Rooms and interior
- Bedrooms:3
- Total bathrooms:2
- Full bathrooms:2
Heating and cooling
- Cooling:Ceiling Fan(s), Central
- Heating:Central, Ductless, Hot Water, Solar Heating
Structure and exterior
- Roof:Tile
- Year built:2012
Utilities
- Sewer:Public Sewer
Finances and disclosures
- Price:$550,000
New listings near 4082 Pinoche Peak Way
- Open Sat, 9am to 12pmNew
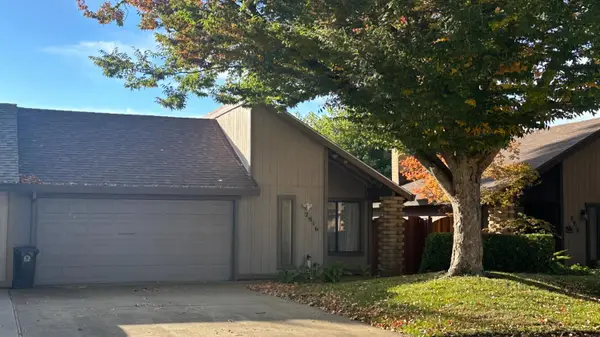 $399,999Active2 beds 2 baths1,169 sq. ft.
$399,999Active2 beds 2 baths1,169 sq. ft.2916 Gwendolyn Way, Rancho Cordova, CA 95670
MLS# 225139422Listed by: RE/MAX GOLD WOODLAND - Open Sat, 12 to 3pmNew
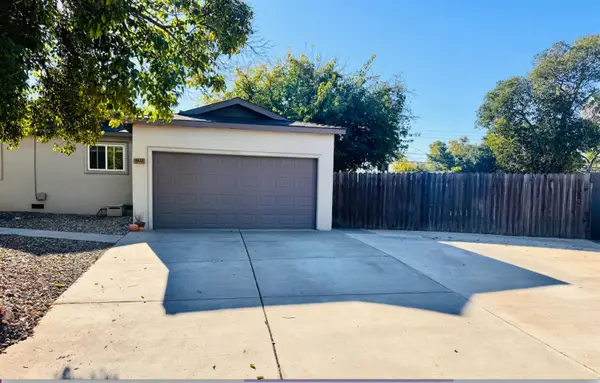 $450,000Active3 beds 2 baths1,008 sq. ft.
$450,000Active3 beds 2 baths1,008 sq. ft.10448 Hartford Court, Rancho Cordova, CA 95670
MLS# 225139585Listed by: EXP REALTY OF CALIFORNIA INC. - Open Sat, 12 to 2pmNew
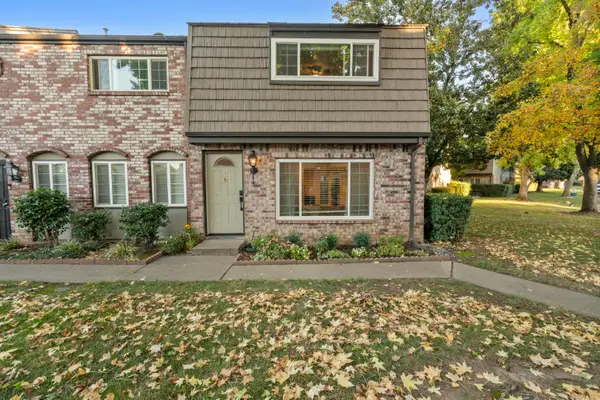 $325,000Active3 beds 2 baths1,116 sq. ft.
$325,000Active3 beds 2 baths1,116 sq. ft.1920 Benita Drive #4, Rancho Cordova, CA 95670
MLS# 225139465Listed by: WINDERMERE SIGNATURE PROPERTIES FAIR OAKS - Open Sat, 11am to 2pmNew
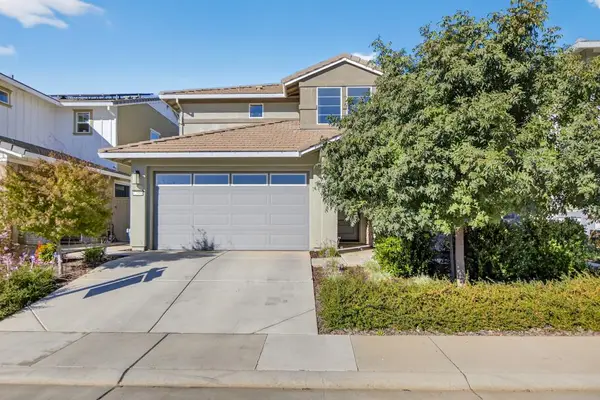 $745,000Active4 beds 4 baths2,795 sq. ft.
$745,000Active4 beds 4 baths2,795 sq. ft.12086 Mircado Way, Rancho Cordova, CA 95742
MLS# 225139236Listed by: EXP REALTY OF CALIFORNIA INC. - Open Sat, 1 to 4pmNew
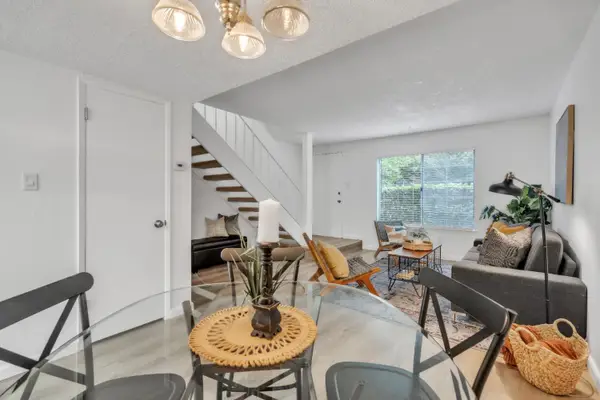 $275,000Active2 beds 2 baths896 sq. ft.
$275,000Active2 beds 2 baths896 sq. ft.1912 Benita Drive #1, Rancho Cordova, CA 95670
MLS# 225139330Listed by: RE/MAX GOLD FAIR OAKS - Open Sat, 12 to 3pmNew
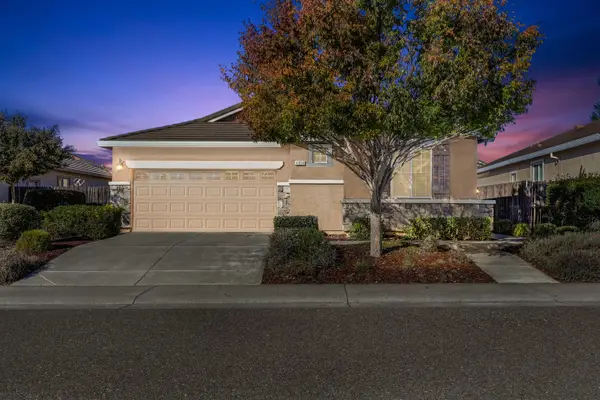 $528,888Active3 beds 2 baths1,451 sq. ft.
$528,888Active3 beds 2 baths1,451 sq. ft.4038 Pinoche Peak Way, Rancho Cordova, CA 95742
MLS# 225139197Listed by: PRIME FOCUS REALTY - New
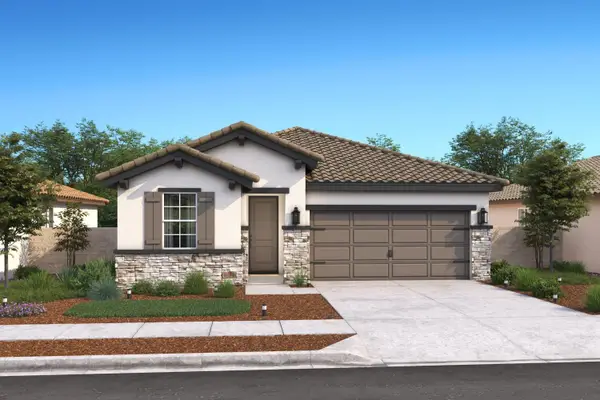 $524,810Active2 beds 2 baths1,670 sq. ft.
$524,810Active2 beds 2 baths1,670 sq. ft.4456 Doric Way, Rancho Cordova, CA 95742
MLS# 225139161Listed by: K. HOVNANIAN CALIFORNIA OPERATIONS - New
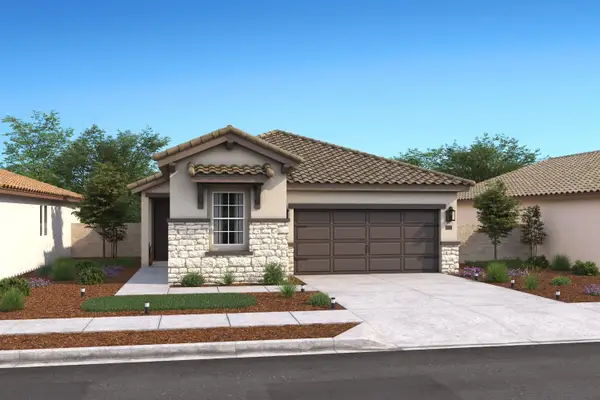 $543,890Active2 beds 3 baths1,758 sq. ft.
$543,890Active2 beds 3 baths1,758 sq. ft.4455 Doric Way, Rancho Cordova, CA 95742
MLS# 225139176Listed by: K. HOVNANIAN CALIFORNIA OPERATIONS - New
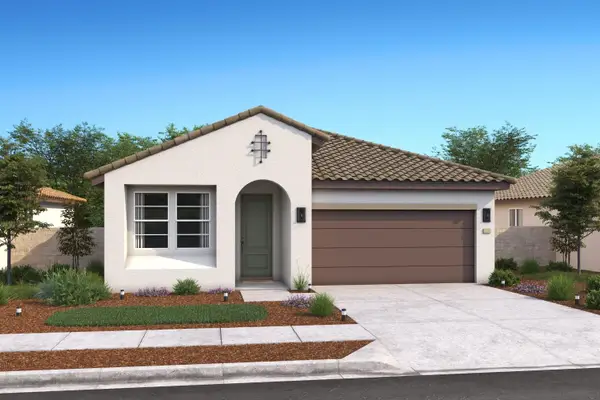 $549,290Active2 beds 2 baths1,978 sq. ft.
$549,290Active2 beds 2 baths1,978 sq. ft.4475 Doric Way, Rancho Cordova, CA 95742
MLS# 225139119Listed by: K. HOVNANIAN CALIFORNIA OPERATIONS - New
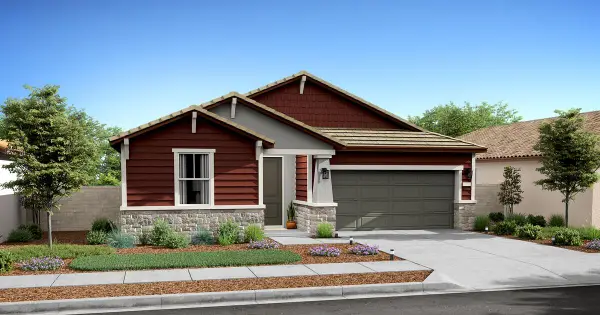 $674,321Active3 beds 3 baths2,095 sq. ft.
$674,321Active3 beds 3 baths2,095 sq. ft.12391 Alamosa Drive, Rancho Cordova, CA 95742
MLS# 225139076Listed by: K. HOVNANIAN CALIFORNIA OPERATIONS
