4159 Colmas Way, Rancho Cordova, CA 95742
Local realty services provided by:Better Homes and Gardens Real Estate Reliance Partners
4159 Colmas Way,Rancho Cordova, CA 95742
$589,000
- 4 Beds
- 3 Baths
- 2,181 sq. ft.
- Single family
- Pending
Listed by: holly auwinger
Office: tri pointe homes, inc.
MLS#:225144401
Source:MFMLS
Price summary
- Price:$589,000
- Price per sq. ft.:$270.06
- Monthly HOA dues:$25
About this home
Discover modern living in this brand-new Tri Pointe Home, the two-story Riverblossom at Montelena Plan 3. Offering 4 bedrooms, 3 bathrooms, and a 2-bay garage, this well-designed floor plan blends comfort and functionality. Flooring throughout includes luxury vinyl plank, carpet, and iron matte tile. Step into the bright and open Great Room, seamlessly connecting the living, dining, and kitchen areas. The kitchen showcases a GE stainless 3-piece appliance package, white cabinets with matte black hardware, quartz countertops, and Color Wheel Classic 0190 Arctic White Glossy tile backsplash. A downstairs bedroom with full bath off the foyer provides flexible living options. Upstairs, a spacious loft and convenient laundry room add practicality. The primary suite is a private retreat with a generous walk-in closet, dual sinks, and walk-in shower. Two secondary bedrooms and another full bath complete the second floor. As part of Tri Pointe's LivingSmart® program, this home features energy-efficient, eco-conscious designs. Solar options are available for purchase or lease. This homesite is move-in ready today!
Contact an agent
Home facts
- Year built:2025
- Listing ID #:225144401
- Added:89 day(s) ago
- Updated:February 10, 2026 at 08:18 AM
Rooms and interior
- Bedrooms:4
- Total bathrooms:3
- Full bathrooms:3
- Living area:2,181 sq. ft.
Heating and cooling
- Cooling:Central
- Heating:Central, Gas
Structure and exterior
- Roof:Tile
- Year built:2025
- Building area:2,181 sq. ft.
- Lot area:0.07 Acres
Utilities
- Sewer:Public Sewer
Finances and disclosures
- Price:$589,000
- Price per sq. ft.:$270.06
New listings near 4159 Colmas Way
- Open Sun, 11am to 3pmNew
 $749,900Active5 beds 3 baths2,982 sq. ft.
$749,900Active5 beds 3 baths2,982 sq. ft.4039 Coratina Way, Rancho Cordova, CA 95742
MLS# 226011054Listed by: LPT REALTY, INC - Open Sat, 1 to 3pmNew
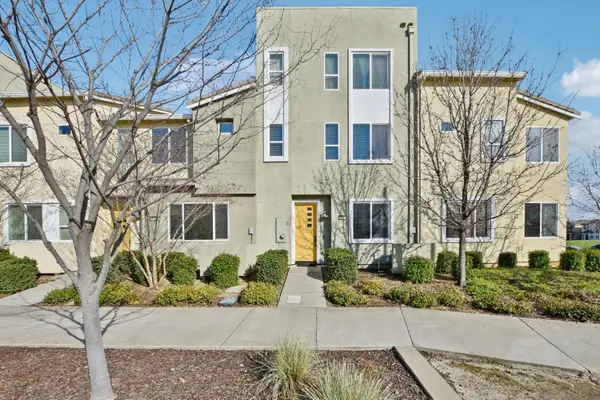 $539,000Active3 beds 4 baths2,168 sq. ft.
$539,000Active3 beds 4 baths2,168 sq. ft.3237 Bridgeway Drive, Rancho Cordova, CA 95670
MLS# 226013120Listed by: REDFIN CORPORATION - New
 $775,000Active3 beds 3 baths2,394 sq. ft.
$775,000Active3 beds 3 baths2,394 sq. ft.12113 Wistar Way, Rancho Cordova, CA 95742
MLS# 226015762Listed by: COLDWELL BANKER REALTY - Open Sat, 12 to 3pmNew
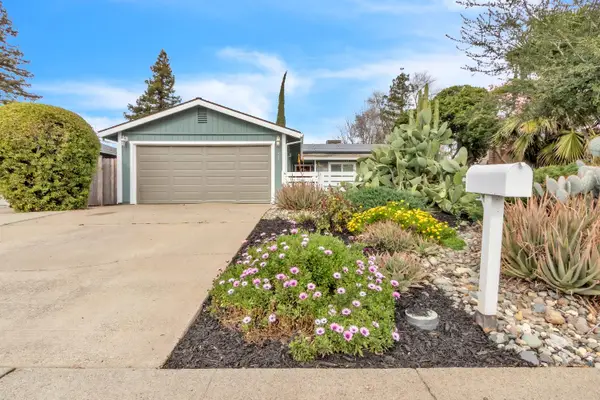 $454,900Active3 beds 2 baths1,228 sq. ft.
$454,900Active3 beds 2 baths1,228 sq. ft.10243 Pistachio Way, Sacramento, CA 95827
MLS# 226015950Listed by: EXP REALTY OF CALIFORNIA INC. - Open Sat, 11am to 4pmNew
 $661,020Active4 beds 3 baths2,278 sq. ft.
$661,020Active4 beds 3 baths2,278 sq. ft.4326 Moro Canyon Street, Rancho Cordova, CA 95742
MLS# 226016343Listed by: BEAZER REALTY LOS ANGELES INC - New
 $799,000Active4 beds 4 baths2,785 sq. ft.
$799,000Active4 beds 4 baths2,785 sq. ft.4251 Orpheus Circle, Rancho Cordova, CA 95742
MLS# 226014489Listed by: JASON MITCHELL REAL ESTATE CA INC. - New
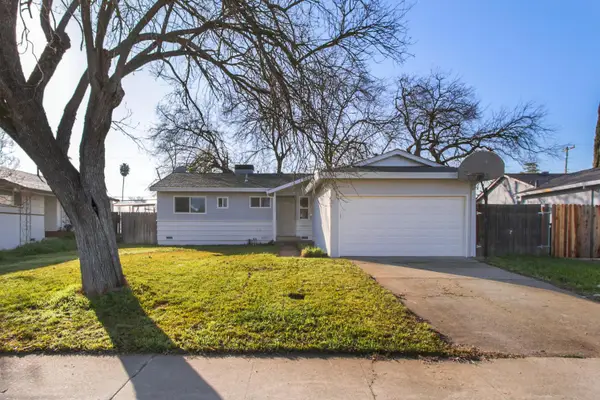 $415,000Active3 beds 2 baths1,008 sq. ft.
$415,000Active3 beds 2 baths1,008 sq. ft.10350 Birmingham Way, Rancho Cordova, CA 95670
MLS# 226014909Listed by: COLDWELL BANKER REALTY - New
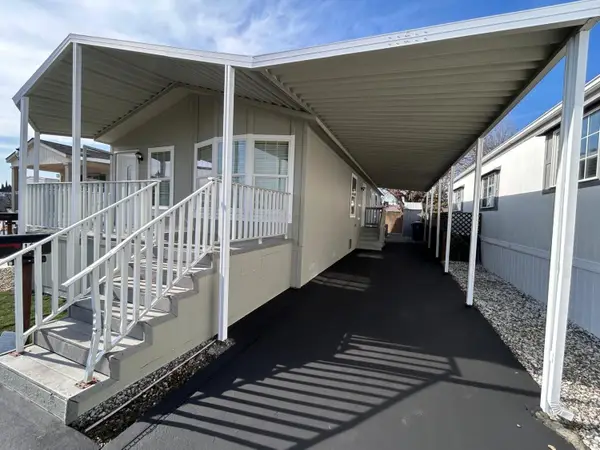 $139,900Active2 beds 2 baths1,095 sq. ft.
$139,900Active2 beds 2 baths1,095 sq. ft.131 Royal Wood Lane, Rancho Cordova, CA 95670
MLS# 226005581Listed by: REAL BROKER - New
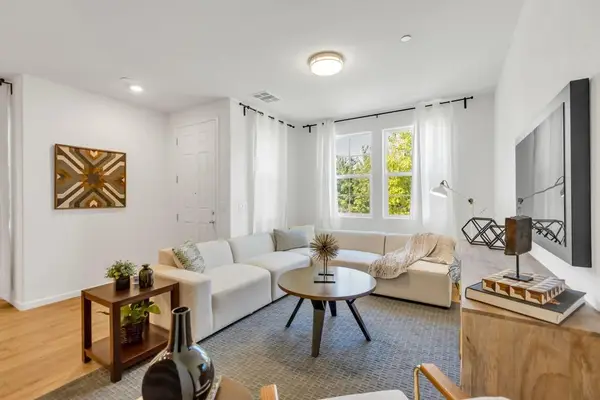 $494,900Active3 beds 3 baths1,626 sq. ft.
$494,900Active3 beds 3 baths1,626 sq. ft.11076 International Drive, Rancho Cordova, CA 95670
MLS# 226013700Listed by: COMPASS - New
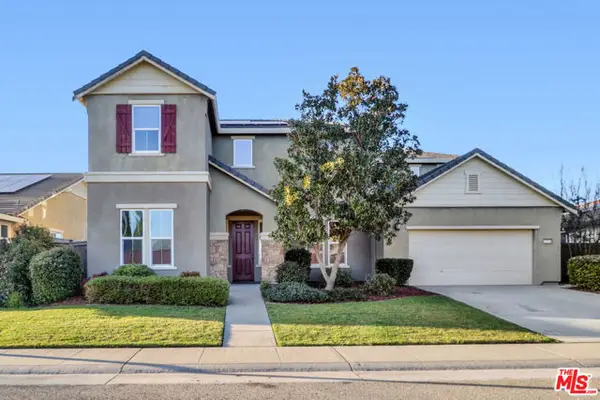 $699,000Active4 beds 3 baths2,981 sq. ft.
$699,000Active4 beds 3 baths2,981 sq. ft.12011 Quail Falls Way, Rancho Cordova, CA 95742
MLS# CL26648219Listed by: HARCOURTS ENCINO INC.

