4338 Silver Moss Street, Rancho Cordova, CA 95742
Local realty services provided by:Better Homes and Gardens Real Estate Integrity Real Estate
4338 Silver Moss Street,Rancho Cordova, CA 95742
$614,990
- 4 Beds
- 3 Baths
- 2,278 sq. ft.
- Single family
- Pending
Listed by: robert walmsley
Office: beazer realty los angeles inc
MLS#:225052964
Source:MFMLS
Price summary
- Price:$614,990
- Price per sq. ft.:$269.97
About this home
Brand new community located in a peaceful area off Grant Line Road with views of the Siera Mountains - Arista's Cypress floorplan is located on an east-facing homesite with a nearly 50-foot backyard to create your very own dream oasis. This all-electric home features an expansive great room that provides seamless connectivity to the kitchen boasting stacked white cabinets with polished chrome hardware, Golden Gate quartz counters, and stainless steel appliances. Guests will appreciate the private first-floor bedroom and full bathroom. Airy loft provides a versatile space for entertainment. Primary suite shines with two walk-in closets for optimal storage. Homeowners will also love the nearby and newly completed Rockrose Park. Enjoy a DOE Zero Energy Ready Home at Arista! Certified by the U.S. Department of Energy, these high-performance homes are so energy efficient that their renewable energy system could offset most or all the home's annual energy use. ENERGY STAR (R) Certified and Indoor airPLUS qualified.
Contact an agent
Home facts
- Listing ID #:225052964
- Added:293 day(s) ago
- Updated:February 10, 2026 at 08:19 AM
Rooms and interior
- Bedrooms:4
- Total bathrooms:3
- Full bathrooms:3
- Living area:2,278 sq. ft.
Heating and cooling
- Cooling:Central
- Heating:Central, Solar Heating
Structure and exterior
- Roof:Tile
- Building area:2,278 sq. ft.
- Lot area:0.13 Acres
Utilities
- Sewer:Public Sewer
Finances and disclosures
- Price:$614,990
- Price per sq. ft.:$269.97
New listings near 4338 Silver Moss Street
- Open Sun, 11am to 3pmNew
 $749,900Active5 beds 3 baths2,982 sq. ft.
$749,900Active5 beds 3 baths2,982 sq. ft.4039 Coratina Way, Rancho Cordova, CA 95742
MLS# 226011054Listed by: LPT REALTY, INC - Open Sat, 1 to 3pmNew
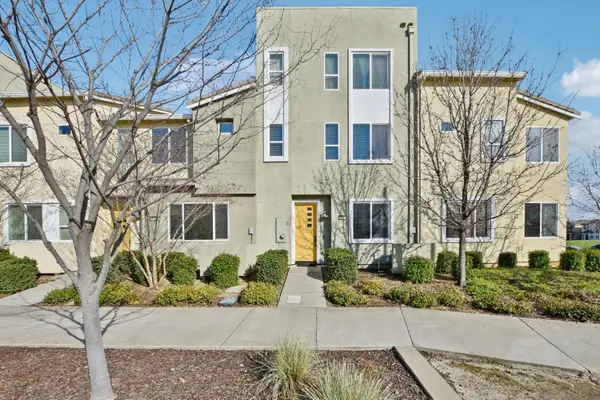 $539,000Active3 beds 4 baths2,168 sq. ft.
$539,000Active3 beds 4 baths2,168 sq. ft.3237 Bridgeway Drive, Rancho Cordova, CA 95670
MLS# 226013120Listed by: REDFIN CORPORATION - New
 $775,000Active3 beds 3 baths2,394 sq. ft.
$775,000Active3 beds 3 baths2,394 sq. ft.12113 Wistar Way, Rancho Cordova, CA 95742
MLS# 226015762Listed by: COLDWELL BANKER REALTY - Open Sat, 12 to 3pmNew
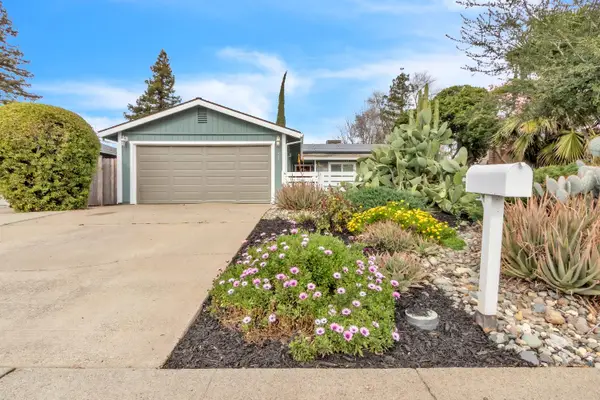 $454,900Active3 beds 2 baths1,228 sq. ft.
$454,900Active3 beds 2 baths1,228 sq. ft.10243 Pistachio Way, Sacramento, CA 95827
MLS# 226015950Listed by: EXP REALTY OF CALIFORNIA INC. - Open Sat, 11am to 4pmNew
 $661,020Active4 beds 3 baths2,278 sq. ft.
$661,020Active4 beds 3 baths2,278 sq. ft.4326 Moro Canyon Street, Rancho Cordova, CA 95742
MLS# 226016343Listed by: BEAZER REALTY LOS ANGELES INC - New
 $799,000Active4 beds 4 baths2,785 sq. ft.
$799,000Active4 beds 4 baths2,785 sq. ft.4251 Orpheus Circle, Rancho Cordova, CA 95742
MLS# 226014489Listed by: JASON MITCHELL REAL ESTATE CA INC. - New
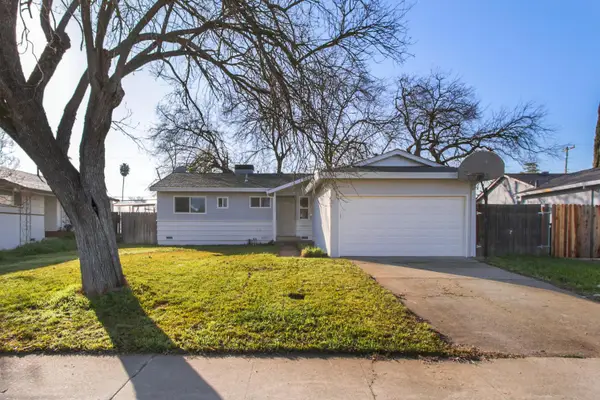 $415,000Active3 beds 2 baths1,008 sq. ft.
$415,000Active3 beds 2 baths1,008 sq. ft.10350 Birmingham Way, Rancho Cordova, CA 95670
MLS# 226014909Listed by: COLDWELL BANKER REALTY - New
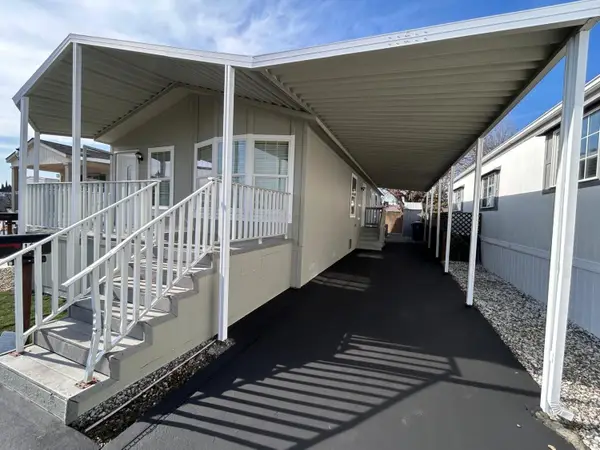 $139,900Active2 beds 2 baths1,095 sq. ft.
$139,900Active2 beds 2 baths1,095 sq. ft.131 Royal Wood Lane, Rancho Cordova, CA 95670
MLS# 226005581Listed by: REAL BROKER - New
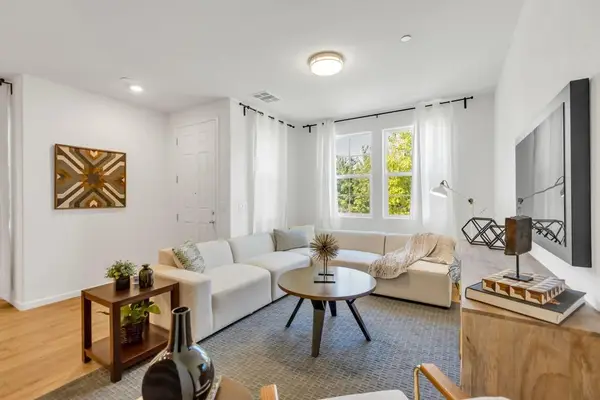 $494,900Active3 beds 3 baths1,626 sq. ft.
$494,900Active3 beds 3 baths1,626 sq. ft.11076 International Drive, Rancho Cordova, CA 95670
MLS# 226013700Listed by: COMPASS - New
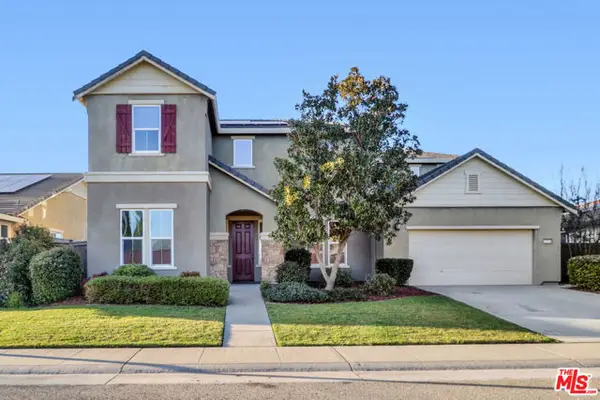 $699,000Active4 beds 3 baths2,981 sq. ft.
$699,000Active4 beds 3 baths2,981 sq. ft.12011 Quail Falls Way, Rancho Cordova, CA 95742
MLS# CL26648219Listed by: HARCOURTS ENCINO INC.

