4363 Borderlands Drive, Rancho Cordova, CA 95742
Local realty services provided by:Better Homes and Gardens Real Estate Royal & Associates
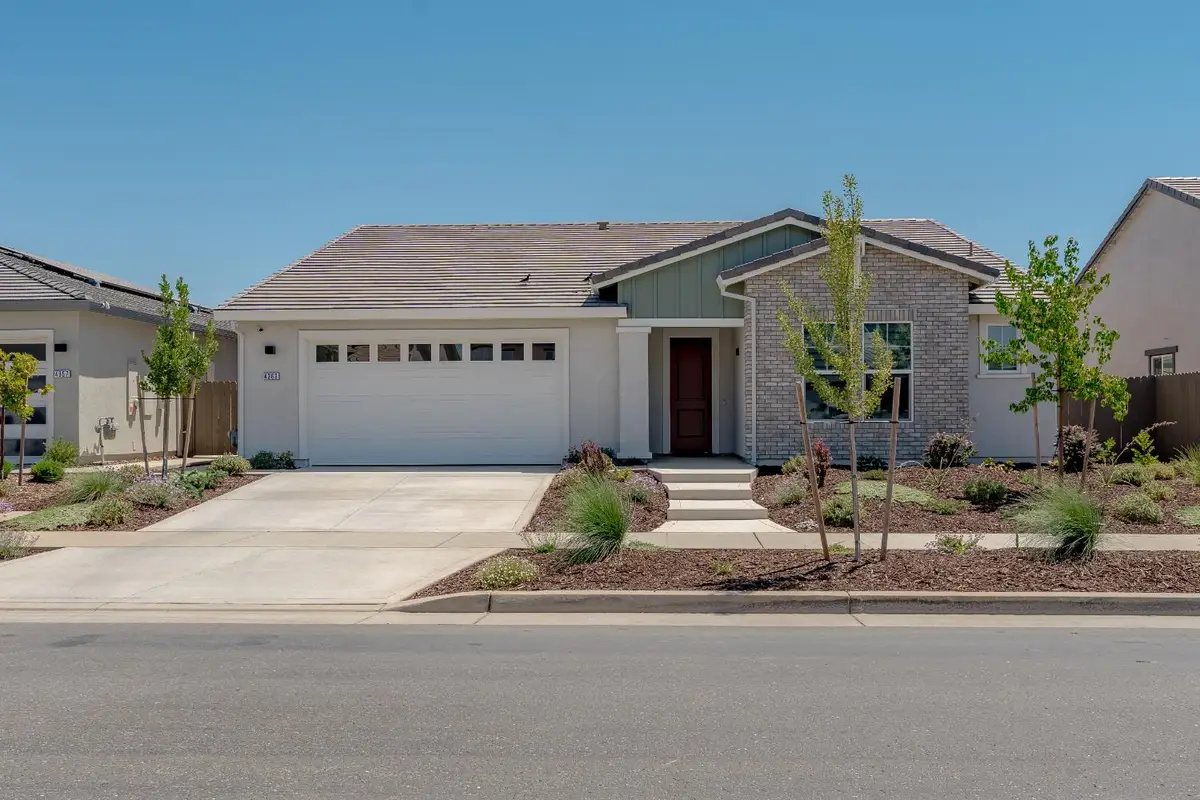

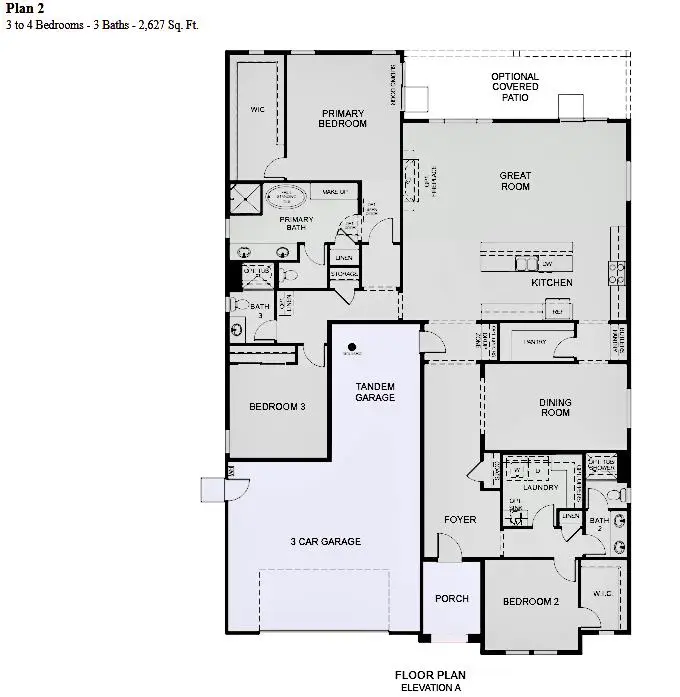
4363 Borderlands Drive,Rancho Cordova, CA 95742
$799,900
- 3 Beds
- 3 Baths
- 2,627 sq. ft.
- Single family
- Active
Listed by:richard chapman
Office:susan gibson real estate
MLS#:225092632
Source:MFMLS
Price summary
- Price:$799,900
- Price per sq. ft.:$304.49
About this home
BETTER THAN BRAND NEW - 1yr old 3bd/3ba home in a new subdivision with all the landscaping, window coverings and tons of upgrades already done for you! In addition to builder upgrades, Seller has spent over $60k in additional improvements: full front/rear landscaping with poured concrete/patios & 4 custom raised garden beds, a magnificent floor-to-ceiling stone-faced electric fireplace, custom window coverings thru-out (several rooms have Bluetooth-enabled shades), custom crown molding and epoxy flooring in the garage. The list of features is long and amazing. The kitchen has a large island with dining bar, gas stove, custom coffee nook, huge walk-in pantry and beautiful quartz countertops. The primary suite features a large walk-in closet and huge bathroom with a freestanding soaking tub, separate shower, sit-down vanity and double sinks. There are two additional full baths and one of the secondary bedrooms has a full walk-in closet. And it's a smart-hub home, too! The energy efficient details start with an owned solar system and the tankless water heater means no waiting for hot water. The security system stays with the property and there's also a fire-suppressant sprinkler system. Property is pre-wired for ceiling fans in several rooms as well as additional security features
Contact an agent
Home facts
- Year built:2024
- Listing Id #:225092632
- Added:28 day(s) ago
- Updated:August 13, 2025 at 02:48 PM
Rooms and interior
- Bedrooms:3
- Total bathrooms:3
- Full bathrooms:3
- Living area:2,627 sq. ft.
Heating and cooling
- Cooling:Central
- Heating:Central, Fireplace(s), Natural Gas
Structure and exterior
- Roof:Tile
- Year built:2024
- Building area:2,627 sq. ft.
- Lot area:0.19 Acres
Utilities
- Sewer:In & Connected
Finances and disclosures
- Price:$799,900
- Price per sq. ft.:$304.49
New listings near 4363 Borderlands Drive
- New
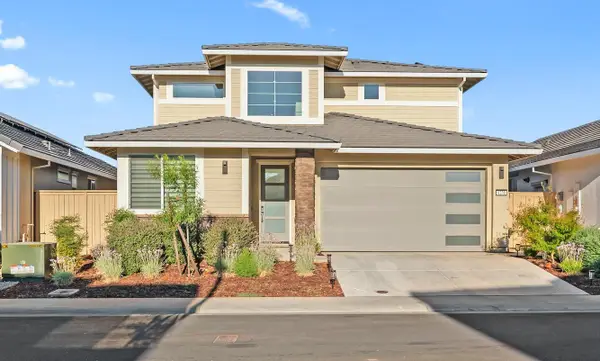 $695,000Active4 beds 3 baths2,700 sq. ft.
$695,000Active4 beds 3 baths2,700 sq. ft.4231 Privas Way, Rancho Cordova, CA 95742
MLS# 225106973Listed by: EXP REALTY OF CALIFORNIA INC. - New
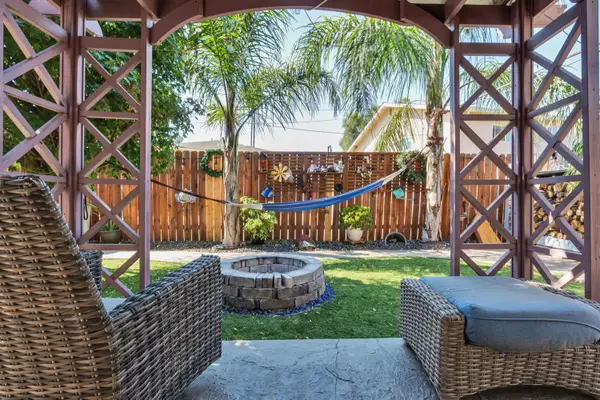 $549,499Active-- beds -- baths2,134 sq. ft.
$549,499Active-- beds -- baths2,134 sq. ft.2904 Dain Court, Rancho Cordova, CA 95670
MLS# 225104121Listed by: REALTY ONE GROUP COMPLETE - New
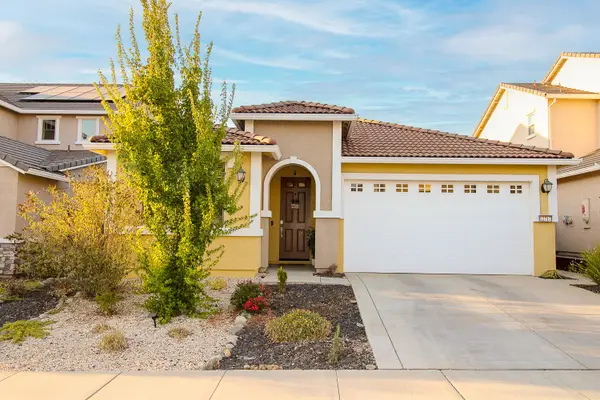 $550,000Active3 beds 2 baths1,603 sq. ft.
$550,000Active3 beds 2 baths1,603 sq. ft.12717 Quantum Way, Rancho Cordova, CA 95742
MLS# 225106592Listed by: REAL ESTATE SOURCE INC - New
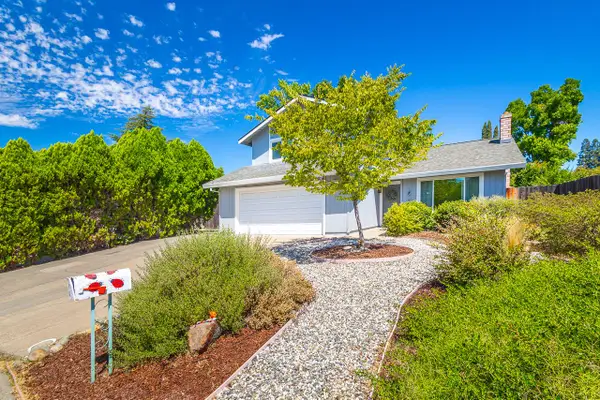 $569,000Active4 beds 3 baths1,590 sq. ft.
$569,000Active4 beds 3 baths1,590 sq. ft.11053 Cilker River Way, Rancho Cordova, CA 95670
MLS# 225106867Listed by: KW SAC METRO - New
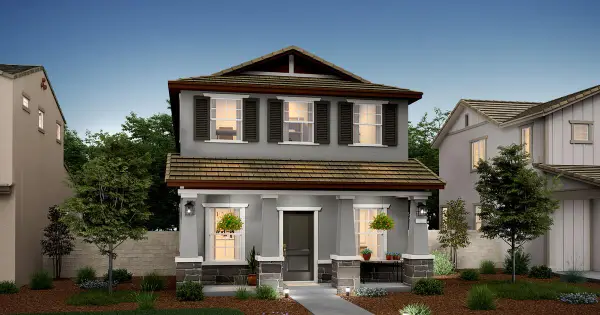 $499,990Active3 beds 3 baths1,856 sq. ft.
$499,990Active3 beds 3 baths1,856 sq. ft.4284 Aura Way, Rancho Cordova, CA 95742
MLS# 225106688Listed by: K. HOVNANIAN CALIFORNIA OPERATIONS - New
 $755,990Active4 beds 3 baths2,399 sq. ft.
$755,990Active4 beds 3 baths2,399 sq. ft.4199 Maple Meadows Court, Rancho Cordova, CA 95742
MLS# 225106734Listed by: K. HOVNANIAN CALIFORNIA OPERATIONS - New
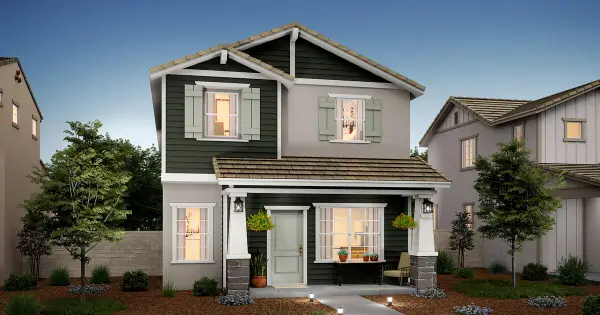 $519,990Active4 beds 3 baths2,028 sq. ft.
$519,990Active4 beds 3 baths2,028 sq. ft.4272 Aura Way, Rancho Cordova, CA 95742
MLS# 225106631Listed by: K. HOVNANIAN CALIFORNIA OPERATIONS - New
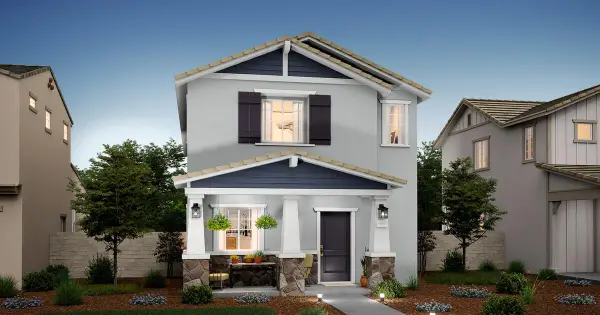 $507,990Active3 beds 3 baths1,906 sq. ft.
$507,990Active3 beds 3 baths1,906 sq. ft.4276 Aura Way, Rancho Cordova, CA 95742
MLS# 225106651Listed by: K. HOVNANIAN CALIFORNIA OPERATIONS - New
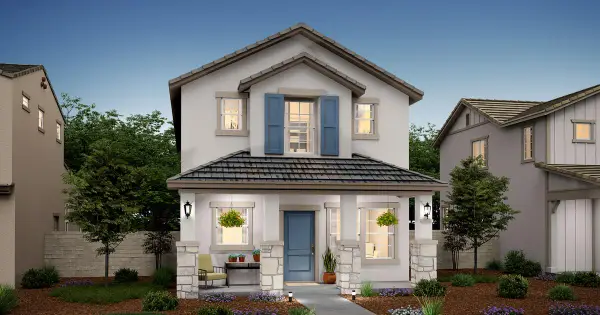 $479,990Active3 beds 3 baths1,727 sq. ft.
$479,990Active3 beds 3 baths1,727 sq. ft.4286 Aura Way, Rancho Cordova, CA 95742
MLS# 225106658Listed by: K. HOVNANIAN CALIFORNIA OPERATIONS - New
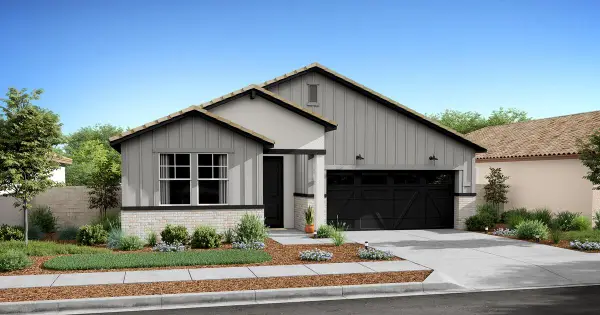 $695,990Active4 beds 3 baths2,095 sq. ft.
$695,990Active4 beds 3 baths2,095 sq. ft.12386 Alamosa Drive, Rancho Cordova, CA 95742
MLS# 225106575Listed by: K. HOVNANIAN CALIFORNIA OPERATIONS
