4417 Sophistry Drive, Rancho Cordova, CA 95742
Local realty services provided by:Better Homes and Gardens Real Estate Integrity Real Estate
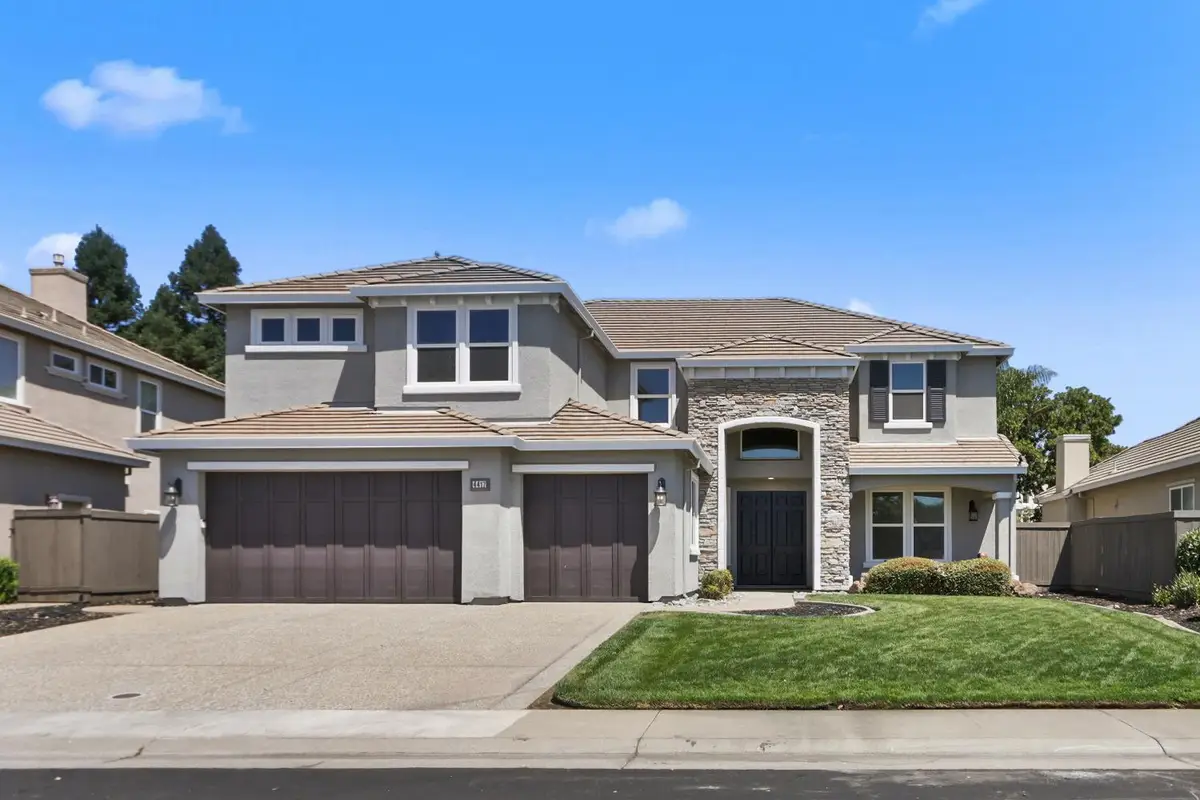
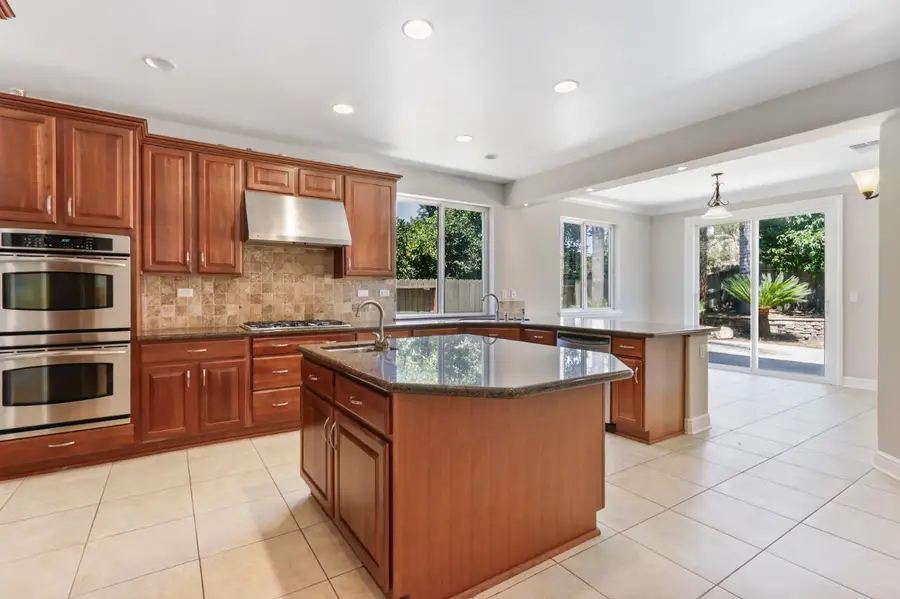
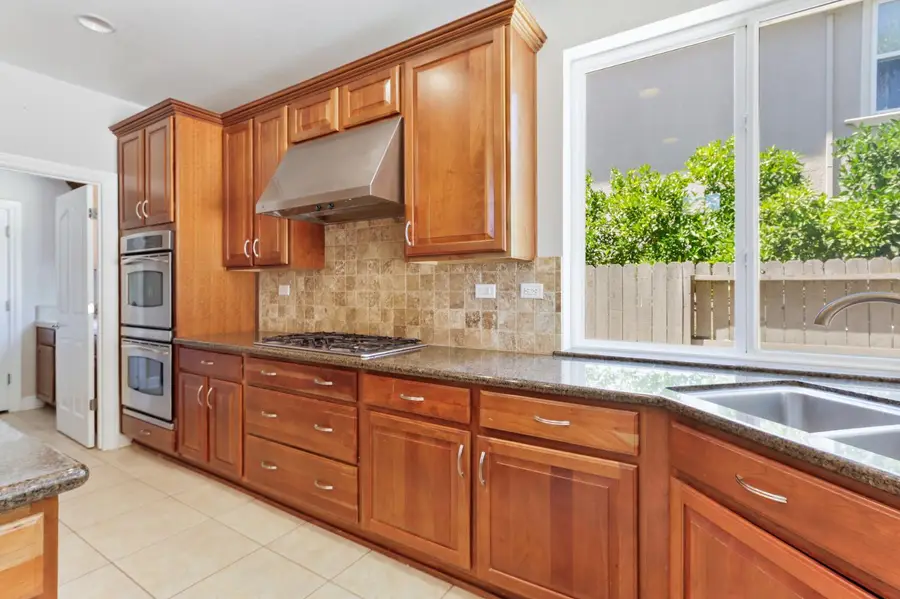
4417 Sophistry Drive,Rancho Cordova, CA 95742
$799,900
- 5 Beds
- 3 Baths
- 4,097 sq. ft.
- Single family
- Pending
Listed by:mark daya
Office:sac platinum realty
MLS#:225094037
Source:MFMLS
Price summary
- Price:$799,900
- Price per sq. ft.:$195.24
- Monthly HOA dues:$115
About this home
This stunning 5-bedroom, 3-bath home is sure to impress! Ideally located directly across from the scenic bike trail, it offers breathtaking views that stretch for miles. With over 4,000 sq ft of living space, this home is thoughtfully designed to accommodate a variety of lifestyles. A downstairs bedroom and full bath provide the perfect setup for guests or multi-generational living. Elegant touches include crown molding, granite countertops, and custom paint throughout. Upstairs, you'll find a dedicated home theater featuring a giant screenperfect for movie nights or game day. The beautifully landscaped front and backyard create an inviting space for both relaxing and entertaining. HOA amenities include Xfinity internet, 24-hour security, an 11,000 sq ft clubhouse, 3 pools, 2 spas, a gym, and much more! Located in the award-winning Elk Grove Unified School District and close to shopping, restaurants, and Highway 50. The versatile floor plan offers endless possibilities to suit a variety of lifestyles. Welcome to Sophistry Drive!
Contact an agent
Home facts
- Year built:2006
- Listing Id #:225094037
- Added:14 day(s) ago
- Updated:August 13, 2025 at 07:13 AM
Rooms and interior
- Bedrooms:5
- Total bathrooms:3
- Full bathrooms:3
- Living area:4,097 sq. ft.
Heating and cooling
- Cooling:Central
- Heating:Central
Structure and exterior
- Roof:Tile
- Year built:2006
- Building area:4,097 sq. ft.
- Lot area:0.2 Acres
Utilities
- Sewer:In & Connected
Finances and disclosures
- Price:$799,900
- Price per sq. ft.:$195.24
New listings near 4417 Sophistry Drive
- New
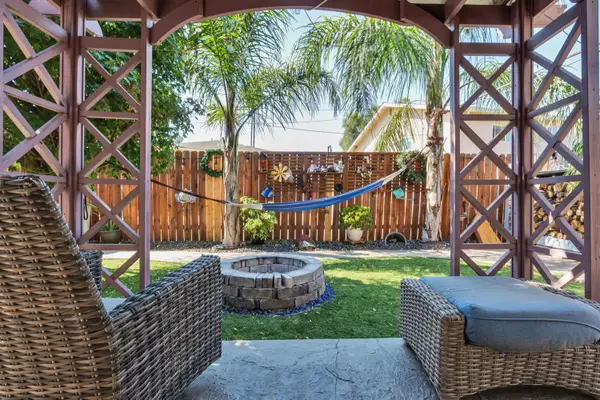 $549,499Active-- beds -- baths2,134 sq. ft.
$549,499Active-- beds -- baths2,134 sq. ft.2904 Dain Court, Rancho Cordova, CA 95670
MLS# 225104121Listed by: REALTY ONE GROUP COMPLETE - New
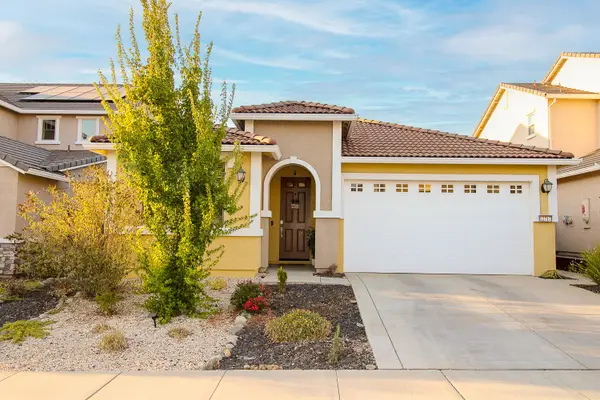 $550,000Active3 beds 2 baths1,603 sq. ft.
$550,000Active3 beds 2 baths1,603 sq. ft.12717 Quantum Way, Rancho Cordova, CA 95742
MLS# 225106592Listed by: REAL ESTATE SOURCE INC - New
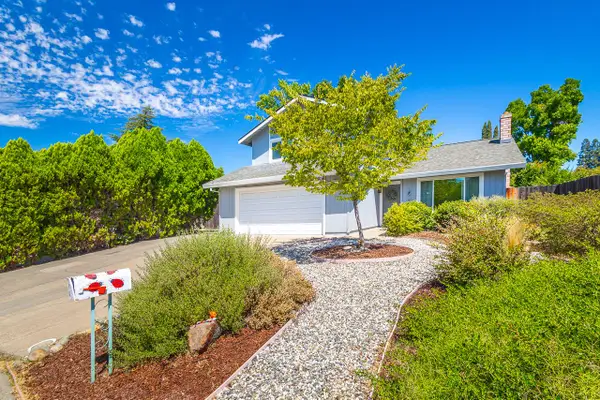 $569,000Active4 beds 3 baths1,590 sq. ft.
$569,000Active4 beds 3 baths1,590 sq. ft.11053 Cilker River Way, Rancho Cordova, CA 95670
MLS# 225106867Listed by: KW SAC METRO - New
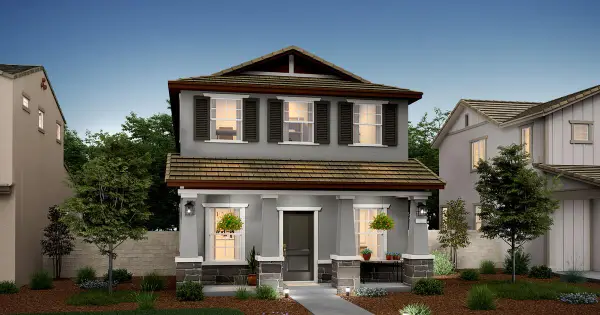 $499,990Active3 beds 3 baths1,856 sq. ft.
$499,990Active3 beds 3 baths1,856 sq. ft.4284 Aura Way, Rancho Cordova, CA 95742
MLS# 225106688Listed by: K. HOVNANIAN CALIFORNIA OPERATIONS - New
 $755,990Active4 beds 3 baths2,399 sq. ft.
$755,990Active4 beds 3 baths2,399 sq. ft.4199 Maple Meadows Court, Rancho Cordova, CA 95742
MLS# 225106734Listed by: K. HOVNANIAN CALIFORNIA OPERATIONS - New
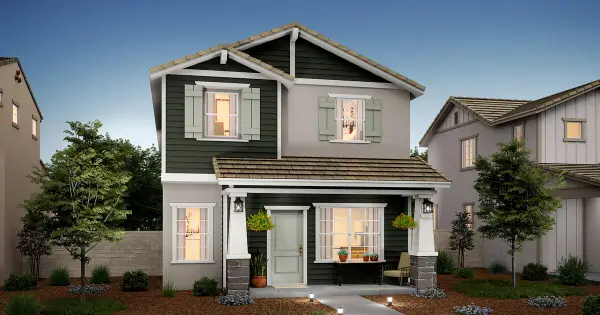 $519,990Active4 beds 3 baths2,028 sq. ft.
$519,990Active4 beds 3 baths2,028 sq. ft.4272 Aura Way, Rancho Cordova, CA 95742
MLS# 225106631Listed by: K. HOVNANIAN CALIFORNIA OPERATIONS - New
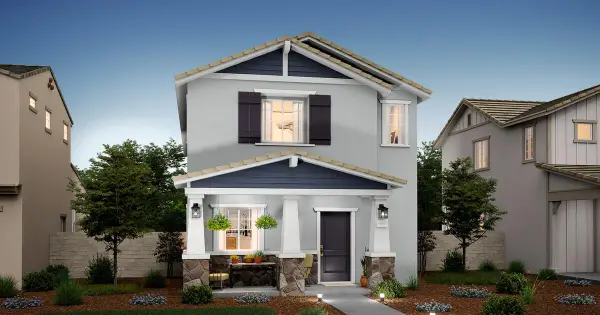 $507,990Active3 beds 3 baths1,906 sq. ft.
$507,990Active3 beds 3 baths1,906 sq. ft.4276 Aura Way, Rancho Cordova, CA 95742
MLS# 225106651Listed by: K. HOVNANIAN CALIFORNIA OPERATIONS - New
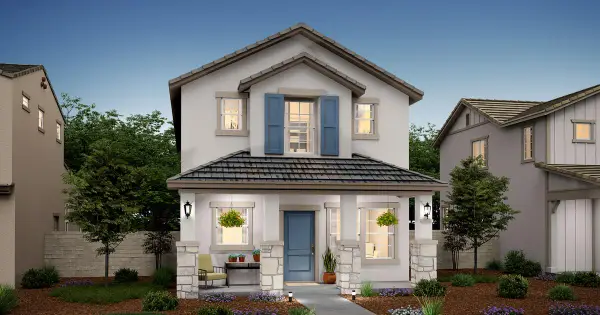 $479,990Active3 beds 3 baths1,727 sq. ft.
$479,990Active3 beds 3 baths1,727 sq. ft.4286 Aura Way, Rancho Cordova, CA 95742
MLS# 225106658Listed by: K. HOVNANIAN CALIFORNIA OPERATIONS - New
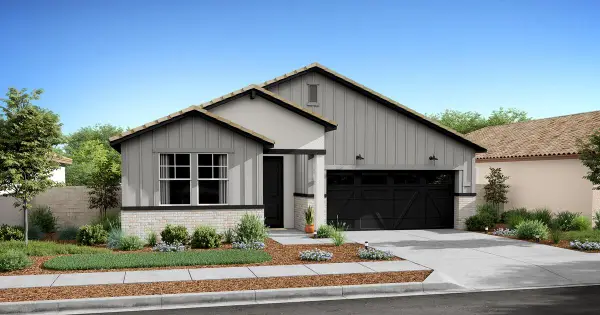 $695,990Active4 beds 3 baths2,095 sq. ft.
$695,990Active4 beds 3 baths2,095 sq. ft.12386 Alamosa Drive, Rancho Cordova, CA 95742
MLS# 225106575Listed by: K. HOVNANIAN CALIFORNIA OPERATIONS - Open Sun, 11am to 2pmNew
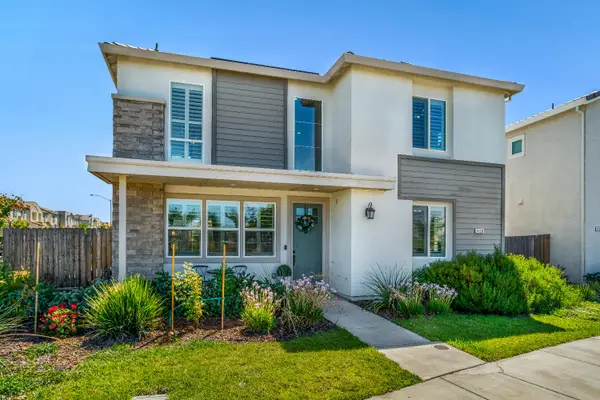 $589,000Active4 beds 3 baths1,917 sq. ft.
$589,000Active4 beds 3 baths1,917 sq. ft.4128 Mackerricher Way, Rancho Cordova, CA 95742
MLS# 225105971Listed by: SHOCKLEY REAL ESTATE
