4610 Duckhawk Circle, Rancho Cordova, CA 95742
Local realty services provided by:Better Homes and Gardens Real Estate Royal & Associates
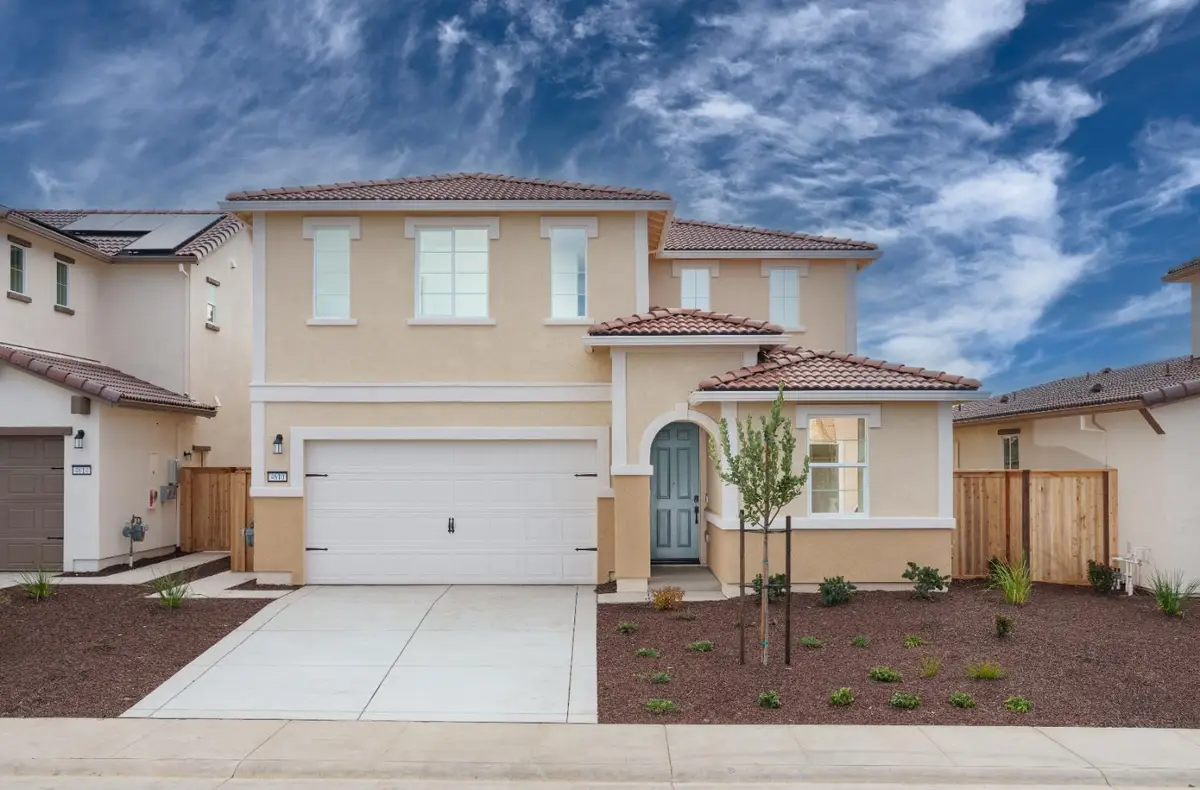
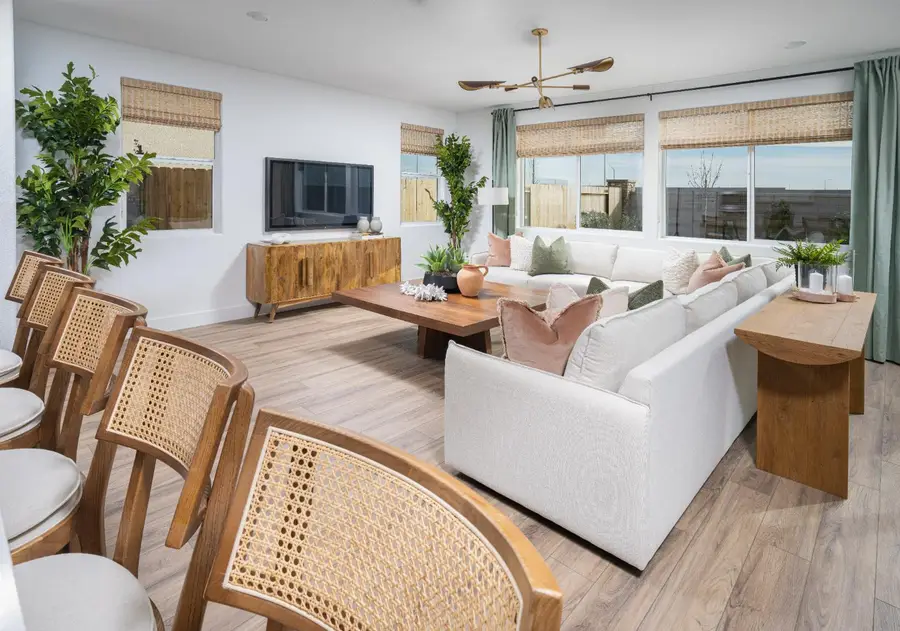
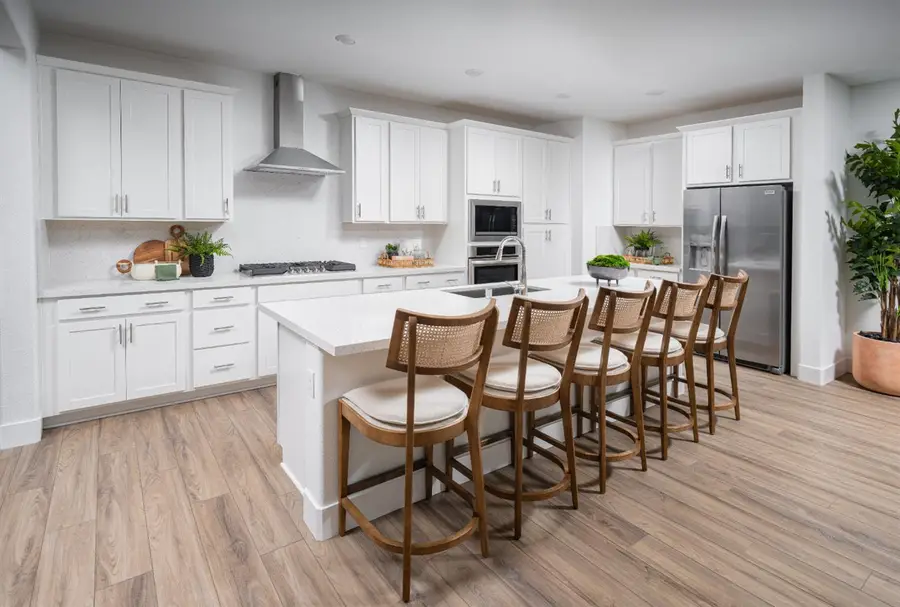
4610 Duckhawk Circle,Rancho Cordova, CA 95742
$674,990
- 5 Beds
- 3 Baths
- 2,609 sq. ft.
- Single family
- Active
Listed by:marlo jordan
Office:coldwell banker realty
MLS#:225097157
Source:MFMLS
Price summary
- Price:$674,990
- Price per sq. ft.:$258.72
About this home
Step into elevated living with this never-lived-in, two-story Lennar former model offering 5 bedrooms, 3 full baths, and 2,609 sq. ft. of sophisticated comfort. The main level includes a full bedroom and bath, perfect for extended stays or home office use. Sleek laminate flooring leads into a bright, open-concept living area and a gourmet kitchen with quartz countertops, soft-close cabinetry, tile backsplash, and Frigidaire® appliances. Upstairs, a flexible loft joins the tranquil primary suite with soaking tub, dual vanities, and a walk-in shower. Two additional bedrooms and a hall bath complete the layout. Outside, the professionally landscaped backyard by a landscape architect provides a serene escape, while the finished 2-car garage includes side access and overhead storage. Located minutes from Highway 50, residents enjoy effortless access to outdoor recreation, commuter routes, and the best of suburban living. With well-kept parks, quality schools, and a strong sense of community, this area is ideal for families and those seeking balance between comfort and connection.
Contact an agent
Home facts
- Year built:2023
- Listing Id #:225097157
- Added:14 day(s) ago
- Updated:August 13, 2025 at 02:48 PM
Rooms and interior
- Bedrooms:5
- Total bathrooms:3
- Full bathrooms:3
- Living area:2,609 sq. ft.
Heating and cooling
- Cooling:Central
- Heating:Central
Structure and exterior
- Roof:Tile
- Year built:2023
- Building area:2,609 sq. ft.
- Lot area:0.11 Acres
Utilities
- Sewer:Public Sewer
Finances and disclosures
- Price:$674,990
- Price per sq. ft.:$258.72
New listings near 4610 Duckhawk Circle
- New
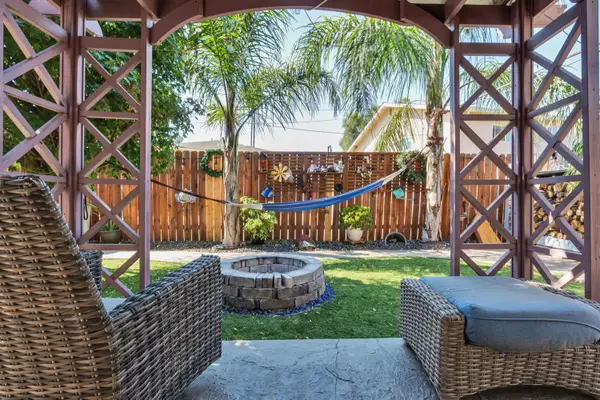 $549,499Active-- beds -- baths2,134 sq. ft.
$549,499Active-- beds -- baths2,134 sq. ft.2904 Dain Court, Rancho Cordova, CA 95670
MLS# 225104121Listed by: REALTY ONE GROUP COMPLETE - New
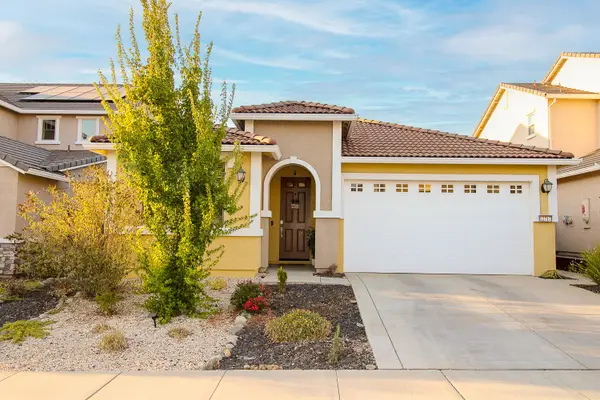 $550,000Active3 beds 2 baths1,603 sq. ft.
$550,000Active3 beds 2 baths1,603 sq. ft.12717 Quantum Way, Rancho Cordova, CA 95742
MLS# 225106592Listed by: REAL ESTATE SOURCE INC - New
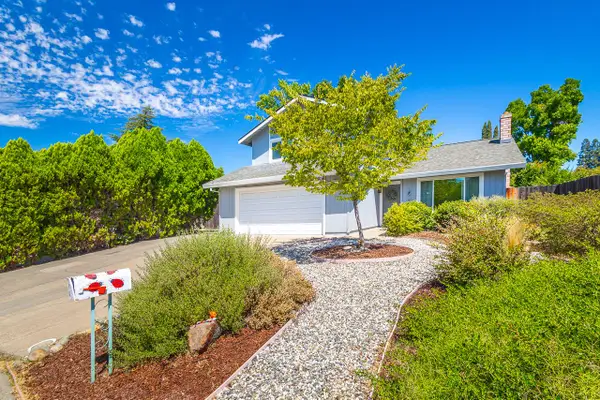 $569,000Active4 beds 3 baths1,590 sq. ft.
$569,000Active4 beds 3 baths1,590 sq. ft.11053 Cilker River Way, Rancho Cordova, CA 95670
MLS# 225106867Listed by: KW SAC METRO - New
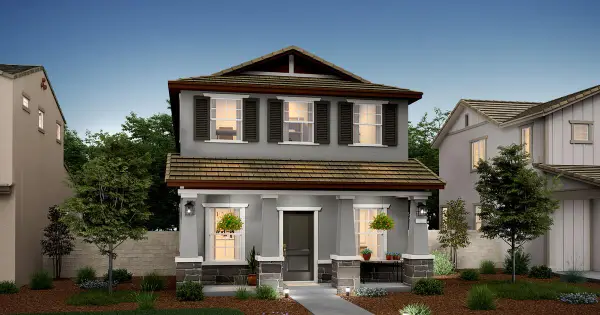 $499,990Active3 beds 3 baths1,856 sq. ft.
$499,990Active3 beds 3 baths1,856 sq. ft.4284 Aura Way, Rancho Cordova, CA 95742
MLS# 225106688Listed by: K. HOVNANIAN CALIFORNIA OPERATIONS - New
 $755,990Active4 beds 3 baths2,399 sq. ft.
$755,990Active4 beds 3 baths2,399 sq. ft.4199 Maple Meadows Court, Rancho Cordova, CA 95742
MLS# 225106734Listed by: K. HOVNANIAN CALIFORNIA OPERATIONS - New
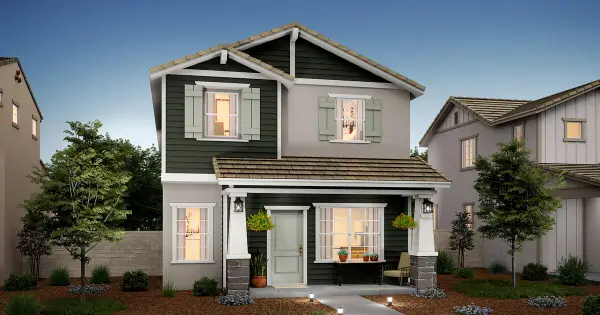 $519,990Active4 beds 3 baths2,028 sq. ft.
$519,990Active4 beds 3 baths2,028 sq. ft.4272 Aura Way, Rancho Cordova, CA 95742
MLS# 225106631Listed by: K. HOVNANIAN CALIFORNIA OPERATIONS - New
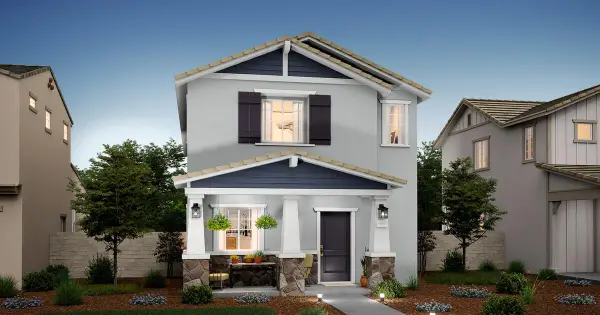 $507,990Active3 beds 3 baths1,906 sq. ft.
$507,990Active3 beds 3 baths1,906 sq. ft.4276 Aura Way, Rancho Cordova, CA 95742
MLS# 225106651Listed by: K. HOVNANIAN CALIFORNIA OPERATIONS - New
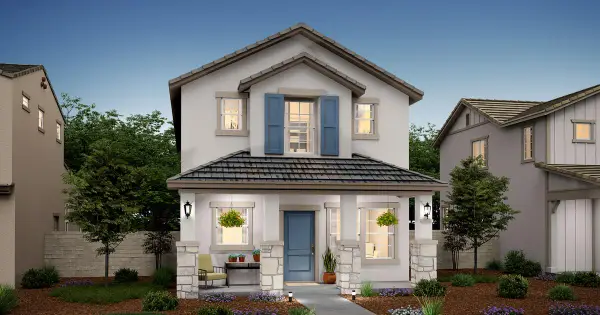 $479,990Active3 beds 3 baths1,727 sq. ft.
$479,990Active3 beds 3 baths1,727 sq. ft.4286 Aura Way, Rancho Cordova, CA 95742
MLS# 225106658Listed by: K. HOVNANIAN CALIFORNIA OPERATIONS - New
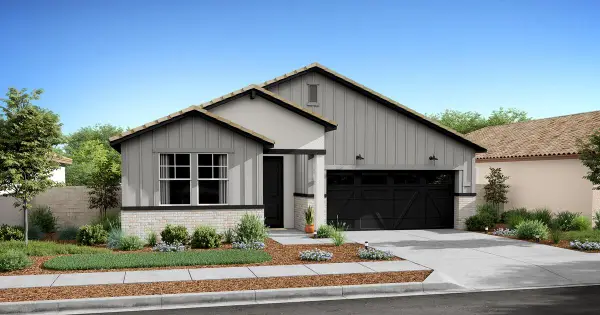 $695,990Active4 beds 3 baths2,095 sq. ft.
$695,990Active4 beds 3 baths2,095 sq. ft.12386 Alamosa Drive, Rancho Cordova, CA 95742
MLS# 225106575Listed by: K. HOVNANIAN CALIFORNIA OPERATIONS - Open Sun, 11am to 2pmNew
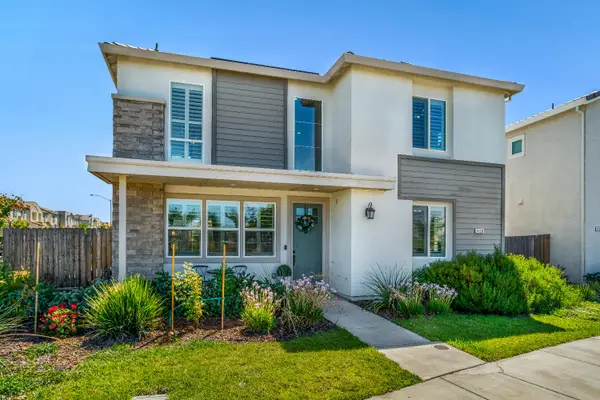 $589,000Active4 beds 3 baths1,917 sq. ft.
$589,000Active4 beds 3 baths1,917 sq. ft.4128 Mackerricher Way, Rancho Cordova, CA 95742
MLS# 225105971Listed by: SHOCKLEY REAL ESTATE
