472 Oleander View Way, Rancho Cordova, CA 95670
Local realty services provided by:Better Homes and Gardens Real Estate Everything Real Estate
472 Oleander View Way,Rancho Cordova, CA 95670
$114,900
- 2 Beds
- 2 Baths
- 1,056 sq. ft.
- Mobile / Manufactured
- Active
Listed by: priscilla cisneros
Office: realty one group complete
MLS#:225103373
Source:MFMLS
Price summary
- Price:$114,900
- Price per sq. ft.:$108.81
About this home
Welcome to 472 Oleander View Way a beautifully cared-for 2-bedroom, 2-bath home nestled in Rancho Cordova's highly sought-after 55+ Mobil Country Club community. This home sits on one of the largest lots in the park, offering the kind of outdoor space that's hard to find, perfect for gardening, relaxing with a good book, or letting your pets stretch their legs. The home has been thoughtfully updated for comfort and peace of mind: double-pane windows, newer flooring, a newer water heater, upgraded bathrooms, newer appliances, and modern pull-down blinds.You'll feel the pride of ownership the moment you walk in everything is ready for you to move in and start enjoying life. At Mobil Country Club, neighbors become friends. Spend your days at the pool, join community events at the clubhouse, or take advantage of the RV parking for your next adventure. Whether you're ready to downsize, simplify, or just find a friendly, welcoming place to call home.. this is the perfect fit. Imagine starting your mornings with coffee in your own garden. Peaceful, easy, and entirely yours. Schedule your private showing today and see why 472 Oleander View Way feels like home.
Contact an agent
Home facts
- Year built:1981
- Listing ID #:225103373
- Added:89 day(s) ago
- Updated:February 10, 2026 at 04:06 PM
Rooms and interior
- Bedrooms:2
- Total bathrooms:2
- Full bathrooms:2
- Living area:1,056 sq. ft.
Heating and cooling
- Cooling:Central
- Heating:Wall Furnace
Structure and exterior
- Roof:Composition Shingle
- Year built:1981
- Building area:1,056 sq. ft.
Utilities
- Sewer:Public Sewer
Finances and disclosures
- Price:$114,900
- Price per sq. ft.:$108.81
New listings near 472 Oleander View Way
- Open Sun, 11am to 3pmNew
 $749,900Active5 beds 3 baths2,982 sq. ft.
$749,900Active5 beds 3 baths2,982 sq. ft.4039 Coratina Way, Rancho Cordova, CA 95742
MLS# 226011054Listed by: LPT REALTY, INC - Open Sat, 1 to 3pmNew
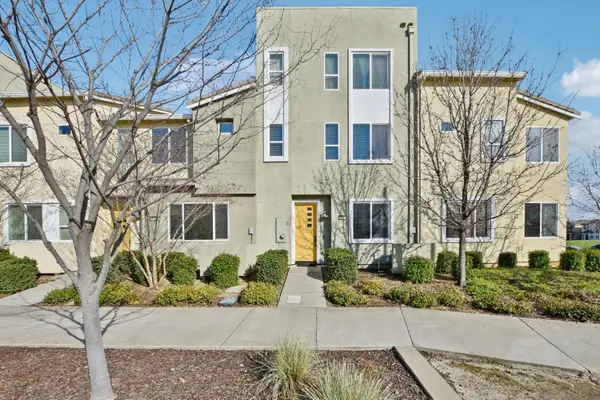 $539,000Active3 beds 4 baths2,168 sq. ft.
$539,000Active3 beds 4 baths2,168 sq. ft.3237 Bridgeway Drive, Rancho Cordova, CA 95670
MLS# 226013120Listed by: REDFIN CORPORATION - New
 $775,000Active3 beds 3 baths2,394 sq. ft.
$775,000Active3 beds 3 baths2,394 sq. ft.12113 Wistar Way, Rancho Cordova, CA 95742
MLS# 226015762Listed by: COLDWELL BANKER REALTY - Open Sat, 12 to 3pmNew
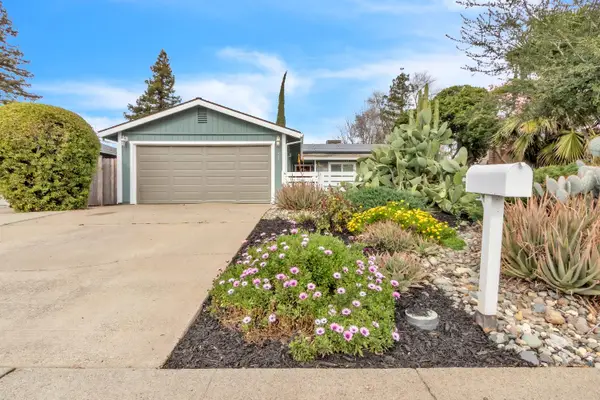 $454,900Active3 beds 2 baths1,228 sq. ft.
$454,900Active3 beds 2 baths1,228 sq. ft.10243 Pistachio Way, Sacramento, CA 95827
MLS# 226015950Listed by: EXP REALTY OF CALIFORNIA INC. - Open Sat, 11am to 4pmNew
 $661,020Active4 beds 3 baths2,278 sq. ft.
$661,020Active4 beds 3 baths2,278 sq. ft.4326 Moro Canyon Street, Rancho Cordova, CA 95742
MLS# 226016343Listed by: BEAZER REALTY LOS ANGELES INC - New
 $799,000Active4 beds 4 baths2,785 sq. ft.
$799,000Active4 beds 4 baths2,785 sq. ft.4251 Orpheus Circle, Rancho Cordova, CA 95742
MLS# 226014489Listed by: JASON MITCHELL REAL ESTATE CA INC. - New
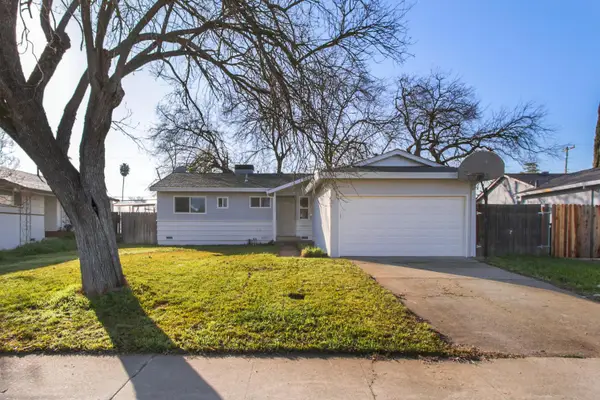 $415,000Active3 beds 2 baths1,008 sq. ft.
$415,000Active3 beds 2 baths1,008 sq. ft.10350 Birmingham Way, Rancho Cordova, CA 95670
MLS# 226014909Listed by: COLDWELL BANKER REALTY - New
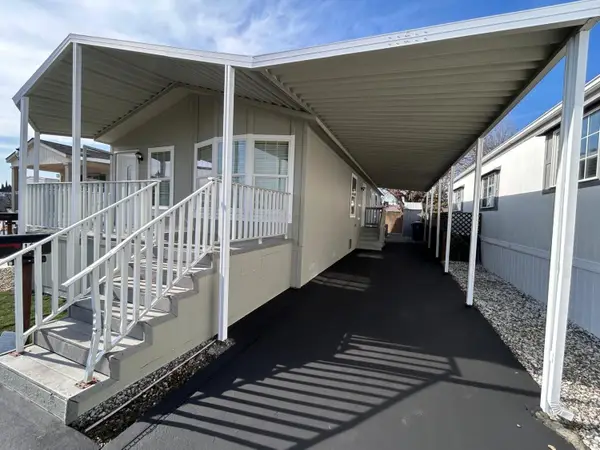 $139,900Active2 beds 2 baths1,095 sq. ft.
$139,900Active2 beds 2 baths1,095 sq. ft.131 Royal Wood Lane, Rancho Cordova, CA 95670
MLS# 226005581Listed by: REAL BROKER - New
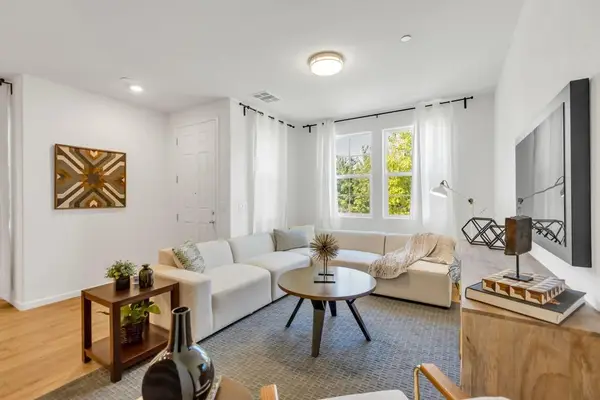 $494,900Active3 beds 3 baths1,626 sq. ft.
$494,900Active3 beds 3 baths1,626 sq. ft.11076 International Drive, Rancho Cordova, CA 95670
MLS# 226013700Listed by: COMPASS - New
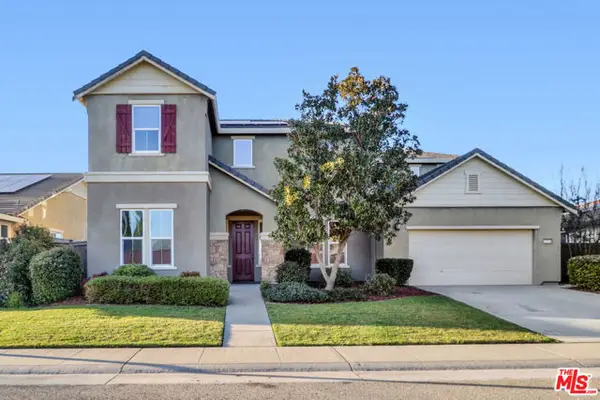 $699,000Active4 beds 3 baths2,981 sq. ft.
$699,000Active4 beds 3 baths2,981 sq. ft.12011 Quail Falls Way, Rancho Cordova, CA 95742
MLS# CL26648219Listed by: HARCOURTS ENCINO INC.

