5228 Mossy Stone Way, Rancho Cordova, CA 95742
Local realty services provided by:Better Homes and Gardens Real Estate Reliance Partners
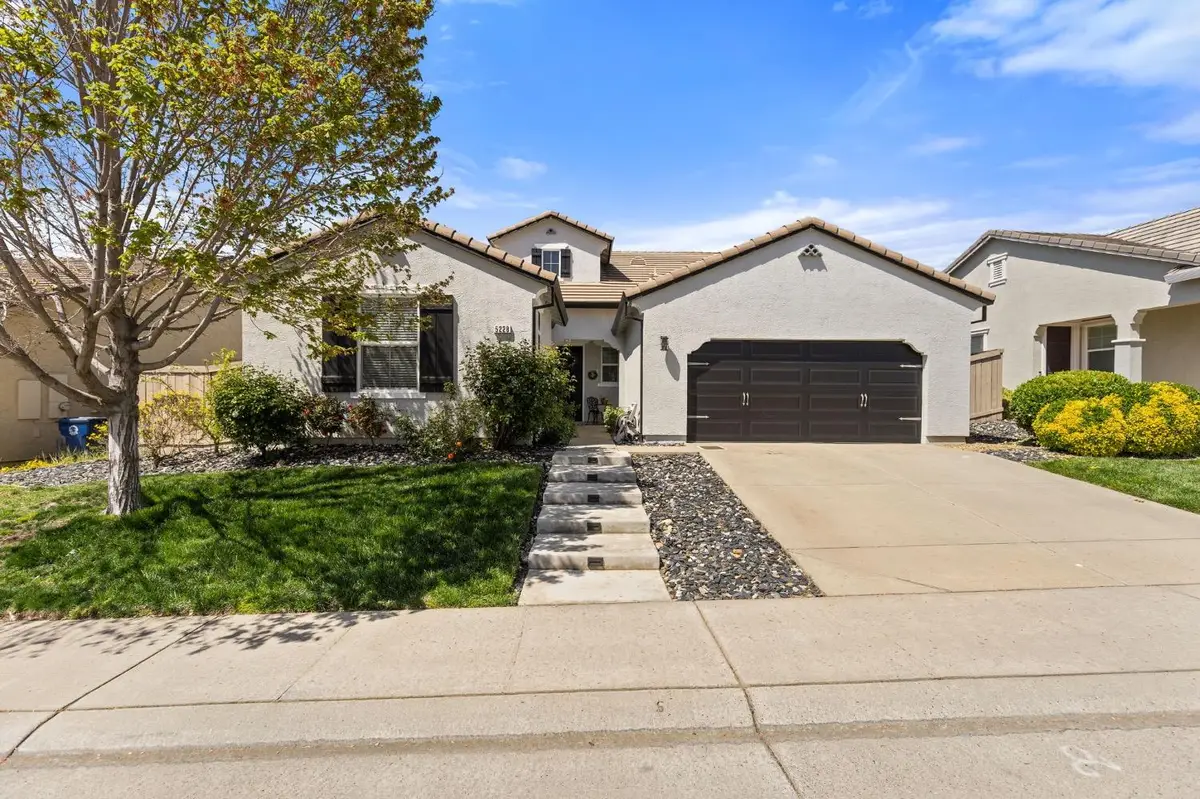
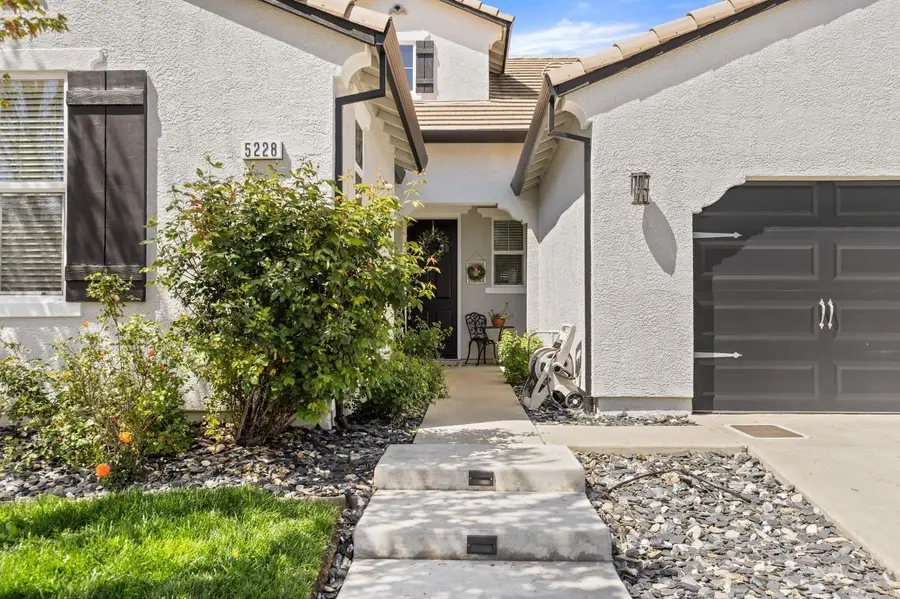
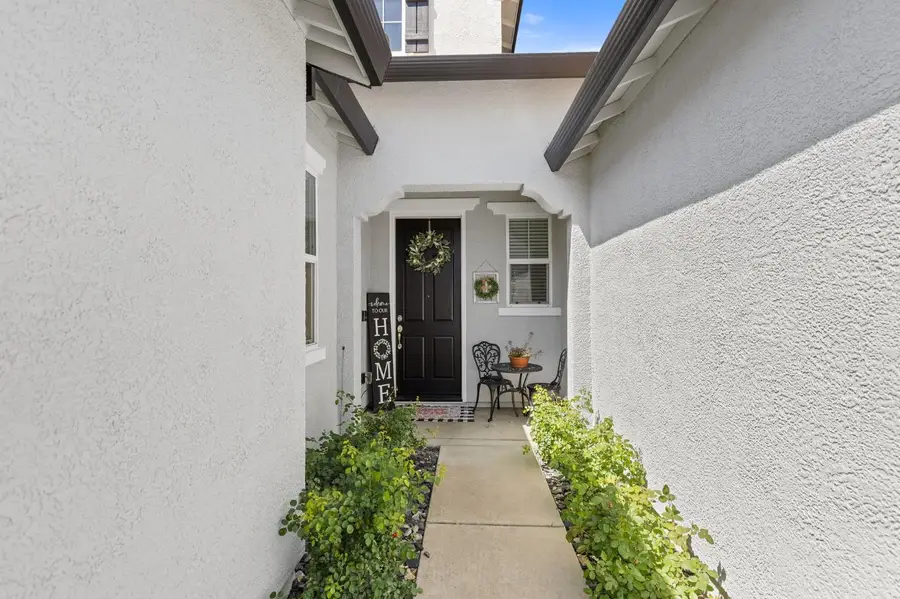
Listed by:jody wilhelm
Office:re/max gold
MLS#:225046763
Source:MFMLS
Price summary
- Price:$655,000
- Price per sq. ft.:$232.52
About this home
Offering a flexible and functional layout, this Tim Lewis-built home features the rare Kingston Peak II floor plandesigned to accommodate a variety of living needs with ease. Recently refreshed with exterior paint and a brand-new HVAC system (June 2025), the home blends practical updates with everyday comfort. The main level lives like a single story, complete with a spacious primary suite, two additional bedrooms, a den (ideal as a home office or optional bedroom), and 2.5 bathroomsincluding a remodeled full bath with double sinks. Upstairs, a large loft and additional bedroom provide added space for guests, hobbies, remote work, or future customizationthere may even be potential to add an additional bathroom. The kitchen features granite countertops, stainless steel appliances, a walk-in pantry, and a large center island with sink. Downstairs, durable laminate wood and tile flooring offer a clean and low-maintenance finish throughout. Located in the Elk Grove Unified School District and conveniently close to shopping, parks, and bike trails, this home could be a great fit for those seeking a more simplified lifestyle, a first home, or a change of pace from higher-maintenance properties.
Contact an agent
Home facts
- Year built:2010
- Listing Id #:225046763
- Added:121 day(s) ago
- Updated:August 13, 2025 at 02:48 PM
Rooms and interior
- Bedrooms:4
- Total bathrooms:3
- Full bathrooms:2
- Living area:2,817 sq. ft.
Heating and cooling
- Cooling:Ceiling Fan(s), Central
- Heating:Central
Structure and exterior
- Roof:Tile
- Year built:2010
- Building area:2,817 sq. ft.
- Lot area:0.15 Acres
Utilities
- Sewer:In & Connected
Finances and disclosures
- Price:$655,000
- Price per sq. ft.:$232.52
New listings near 5228 Mossy Stone Way
- New
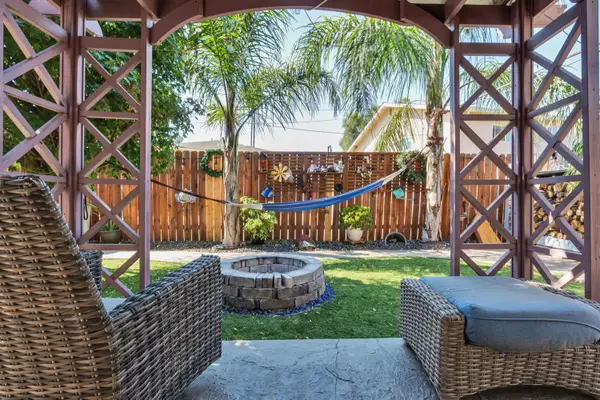 $549,499Active-- beds -- baths2,134 sq. ft.
$549,499Active-- beds -- baths2,134 sq. ft.2904 Dain Court, Rancho Cordova, CA 95670
MLS# 225104121Listed by: REALTY ONE GROUP COMPLETE - New
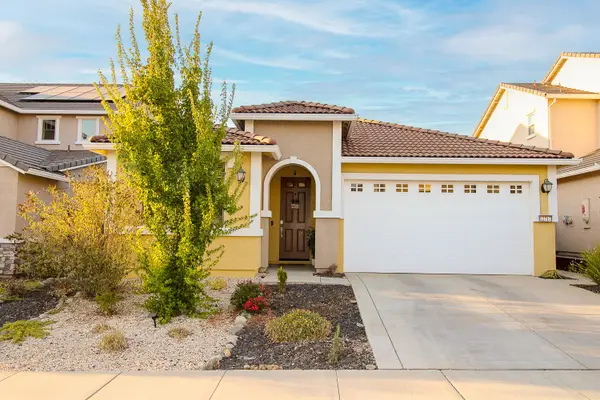 $550,000Active3 beds 2 baths1,603 sq. ft.
$550,000Active3 beds 2 baths1,603 sq. ft.12717 Quantum Way, Rancho Cordova, CA 95742
MLS# 225106592Listed by: REAL ESTATE SOURCE INC - New
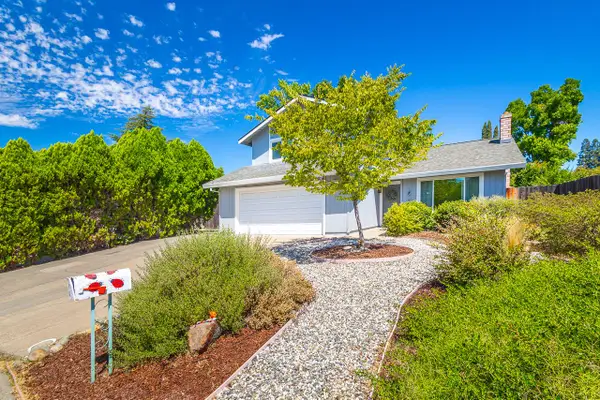 $569,000Active4 beds 3 baths1,590 sq. ft.
$569,000Active4 beds 3 baths1,590 sq. ft.11053 Cilker River Way, Rancho Cordova, CA 95670
MLS# 225106867Listed by: KW SAC METRO - New
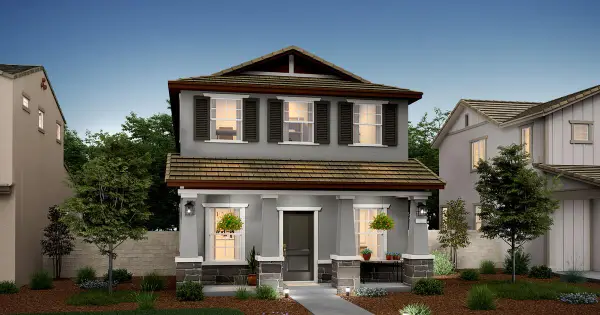 $499,990Active3 beds 3 baths1,856 sq. ft.
$499,990Active3 beds 3 baths1,856 sq. ft.4284 Aura Way, Rancho Cordova, CA 95742
MLS# 225106688Listed by: K. HOVNANIAN CALIFORNIA OPERATIONS - New
 $755,990Active4 beds 3 baths2,399 sq. ft.
$755,990Active4 beds 3 baths2,399 sq. ft.4199 Maple Meadows Court, Rancho Cordova, CA 95742
MLS# 225106734Listed by: K. HOVNANIAN CALIFORNIA OPERATIONS - New
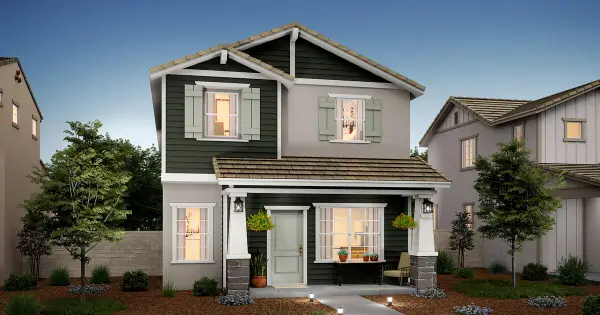 $519,990Active4 beds 3 baths2,028 sq. ft.
$519,990Active4 beds 3 baths2,028 sq. ft.4272 Aura Way, Rancho Cordova, CA 95742
MLS# 225106631Listed by: K. HOVNANIAN CALIFORNIA OPERATIONS - New
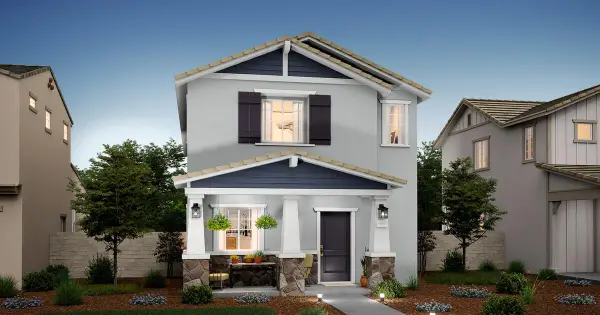 $507,990Active3 beds 3 baths1,906 sq. ft.
$507,990Active3 beds 3 baths1,906 sq. ft.4276 Aura Way, Rancho Cordova, CA 95742
MLS# 225106651Listed by: K. HOVNANIAN CALIFORNIA OPERATIONS - New
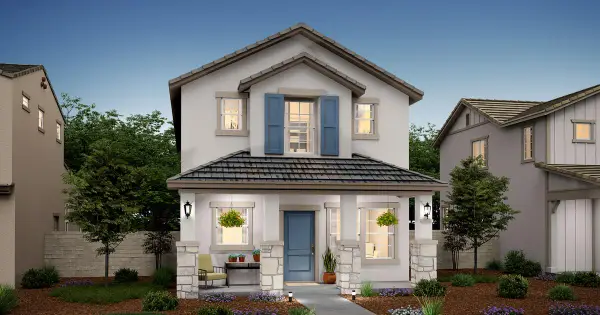 $479,990Active3 beds 3 baths1,727 sq. ft.
$479,990Active3 beds 3 baths1,727 sq. ft.4286 Aura Way, Rancho Cordova, CA 95742
MLS# 225106658Listed by: K. HOVNANIAN CALIFORNIA OPERATIONS - New
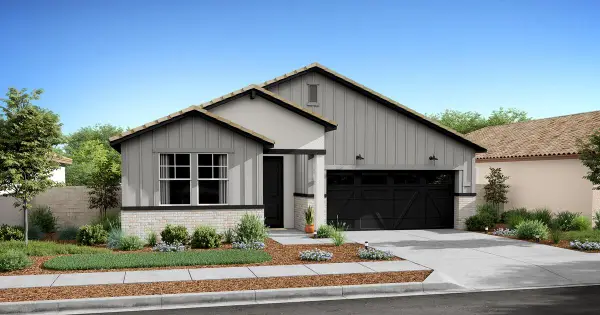 $695,990Active4 beds 3 baths2,095 sq. ft.
$695,990Active4 beds 3 baths2,095 sq. ft.12386 Alamosa Drive, Rancho Cordova, CA 95742
MLS# 225106575Listed by: K. HOVNANIAN CALIFORNIA OPERATIONS - Open Sun, 11am to 2pmNew
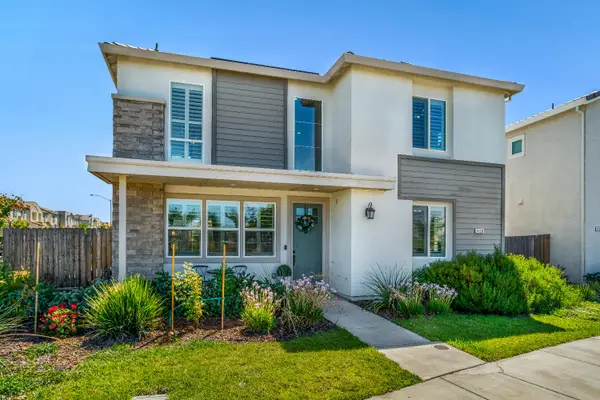 $589,000Active4 beds 3 baths1,917 sq. ft.
$589,000Active4 beds 3 baths1,917 sq. ft.4128 Mackerricher Way, Rancho Cordova, CA 95742
MLS# 225105971Listed by: SHOCKLEY REAL ESTATE
