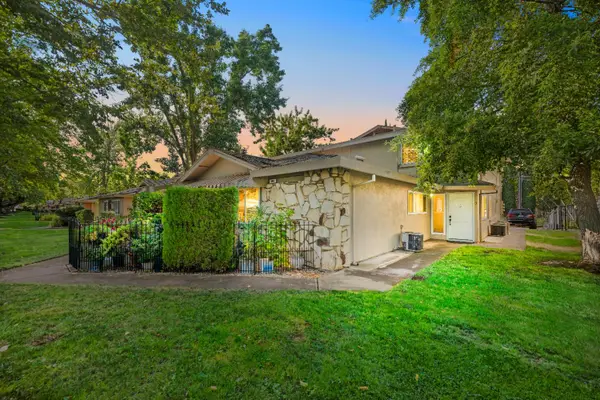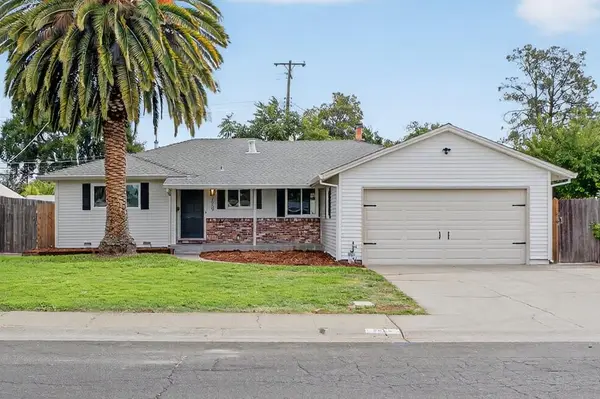5321 Otter Pond Way, Rancho Cordova, CA 95742
Local realty services provided by:Better Homes and Gardens Real Estate Reliance Partners
5321 Otter Pond Way,Rancho Cordova, CA 95742
$580,000
- 4 Beds
- 2 Baths
- 1,794 sq. ft.
- Single family
- Pending
Listed by:john stockert
Office:sterling royal real estate
MLS#:225105360
Source:MFMLS
Price summary
- Price:$580,000
- Price per sq. ft.:$323.3
About this home
Welcome to this beautiful home in the desirable Kavala Ranch community of Rancho Cordova. Inside, you'll find an open concept with a spacious kitchen, large island and granite countertops. The home also features laminate flooring, tile flooring in wet areas, all weather vinyl shutters in the master and living areas, a laundry room, and a 2-car garage. The home is equipped with owned solar panels, an indoor fire sprinkler system, a fire door service entrance, and a 2-tank whole-house water softener. The backyard was made for entertaining featuring a covered patio with ceiling fan and outlets, landscape lighting, Argentinian grill, custom fire pit, garden bed, fenced side yard for pets or chickens and a Meyer lemon tree to top it off. Located within the Elk Grove Unified School District, this home is just a short, scenic bike ride to Robert J. McGarvey Elementary, Katherine Albiani Middle School, and Pleasant Grove High School. Enjoy nearby Herron Landing Park's spray park, the American River Parkway, and weekend trips to Lake Tahoe in under two hours. Shopping, healthcare, and new UC Davis, Sutter, and Mercy Medical campuses coming by 2026 will make this location even more convenient than ever!
Contact an agent
Home facts
- Year built:2013
- Listing ID #:225105360
- Added:47 day(s) ago
- Updated:September 28, 2025 at 07:17 AM
Rooms and interior
- Bedrooms:4
- Total bathrooms:2
- Full bathrooms:2
- Living area:1,794 sq. ft.
Heating and cooling
- Cooling:Ceiling Fan(s), Central
- Heating:Central
Structure and exterior
- Roof:Composition Shingle
- Year built:2013
- Building area:1,794 sq. ft.
- Lot area:0.14 Acres
Utilities
- Sewer:Public Sewer
Finances and disclosures
- Price:$580,000
- Price per sq. ft.:$323.3
New listings near 5321 Otter Pond Way
- New
 $249,000Active2 beds 1 baths840 sq. ft.
$249,000Active2 beds 1 baths840 sq. ft.10835 Coloma Road #3, Rancho Cordova, CA 95670
MLS# 225126010Listed by: COLDWELL BANKER REALTY - New
 $590,117Active3 beds 2 baths1,655 sq. ft.
$590,117Active3 beds 2 baths1,655 sq. ft.4329 Tahoe Sedge Street, Rancho Cordova, CA 95742
MLS# 225126083Listed by: BEAZER REALTY LOS ANGELES INC - Open Sun, 1 to 4pmNew
 $717,000Active4 beds 3 baths2,817 sq. ft.
$717,000Active4 beds 3 baths2,817 sq. ft.12088 Runswick Court, Rancho Cordova, CA 95742
MLS# 225112540Listed by: WINDERMERE SIGNATURE PROPERTIES EL DORADO HILLS/FOLSOM - Open Sun, 1 to 3pmNew
 $399,500Active3 beds 2 baths1,366 sq. ft.
$399,500Active3 beds 2 baths1,366 sq. ft.10465 Rugby Court, Rancho Cordova, CA 95670
MLS# 225125335Listed by: CARE REAL ESTATE - New
 $697,384Active4 beds 3 baths2,492 sq. ft.
$697,384Active4 beds 3 baths2,492 sq. ft.4326 Tahoe Sedge Street, Rancho Cordova, CA 95742
MLS# 225125609Listed by: BEAZER REALTY LOS ANGELES INC - New
 $649,900Active4 beds 3 baths2,817 sq. ft.
$649,900Active4 beds 3 baths2,817 sq. ft.5228 Mossy Stone Way, Rancho Cordova, CA 95742
MLS# 225124713Listed by: VISTA OAKS REALTY - Open Sun, 1 to 4pmNew
 $539,900Active3 beds 2 baths1,646 sq. ft.
$539,900Active3 beds 2 baths1,646 sq. ft.12382 Canyonlands Drive, Rancho Cordova, CA 95742
MLS# 225124922Listed by: PRIME FOCUS REALTY - Open Sun, 1 to 4pmNew
 $649,900Active5 beds 3 baths2,785 sq. ft.
$649,900Active5 beds 3 baths2,785 sq. ft.5345 Dusty Rose Way, Rancho Cordova, CA 95742
MLS# 225124720Listed by: VISTA OAKS REALTY - New
 $565,990Active3 beds 3 baths1,906 sq. ft.
$565,990Active3 beds 3 baths1,906 sq. ft.12219 Alamosa Way, Rancho Cordova, CA 95742
MLS# 225125454Listed by: K. HOVNANIAN CALIFORNIA OPERATIONS - New
 $499,900Active3 beds 2 baths1,521 sq. ft.
$499,900Active3 beds 2 baths1,521 sq. ft.2669 Dawes Street, Rancho Cordova, CA 95670
MLS# 225125216Listed by: EXP REALTY OF CALIFORNIA INC.
