10123 Finch Avenue, Rancho Cucamonga, CA 91737
Local realty services provided by:Better Homes and Gardens Real Estate Reliance Partners
10123 Finch Avenue,Rancho Cucamonga, CA 91737
$1,645,000
- 9 Beds
- 5 Baths
- 4,961 sq. ft.
- Single family
- Active
Listed by: salvador armijo
Office: carnaval realty
MLS#:CRCV25101673
Source:CAMAXMLS
Price summary
- Price:$1,645,000
- Price per sq. ft.:$331.59
About this home
HOT! HOT! HOT! BUY OPPORTUNITY! INCOME PRODUCING PROPERTY (TWO SEPARATE UNITS + ADU WITH SEPARATE ENTRANCE) LIVE IN ONE, RENT THE OTHERS. All bedrooms downstairs. 9 beds, 5 baths, 4,961 sf of living area, 6 car garage, accordingly, and carport on an approximate 1.10 Acres with three living spaces: main house, attached ADU (separate entrance), and a detached 3/1 back house. Owner occupant + income producing, multigenerational or investment property. The choice is yours... Close to popular destinations such as Victoria Gardens, Ontario Mall, Schools and Parks. Welcome to 10123-1027 Finch Avenue. This one acre property offers many fruit trees such as mango, peaches, plums, pomegranates, orange, lemon, fig and many more. A paradise retreat. This property features a sweeping circular walkway, carport, multiple driveway entries, mature greenery, and an inviting courtyard perfect for relaxing or entertaining. Live in one, rent the others to offset the mortgage payment! Outdoor lovers will enjoy proximity to North Etiwanda Preserve, Red Hill Park, and scenic trails with panoramic views of the Mountains. Commuters will appreciate easy access to the 210 and 15 freeways. Whether you're looking to enjoy Rancho Cucamonga's vibrant lifestyle or invest in a solid property with character and a g
Contact an agent
Home facts
- Year built:1980
- Listing ID #:CRCV25101673
- Added:201 day(s) ago
- Updated:November 26, 2025 at 03:02 PM
Rooms and interior
- Bedrooms:9
- Total bathrooms:5
- Full bathrooms:5
- Living area:4,961 sq. ft.
Heating and cooling
- Cooling:Central Air
- Heating:Central
Structure and exterior
- Roof:Tile
- Year built:1980
- Building area:4,961 sq. ft.
- Lot area:1.1 Acres
Utilities
- Water:Public
Finances and disclosures
- Price:$1,645,000
- Price per sq. ft.:$331.59
New listings near 10123 Finch Avenue
- New
 $639,990Active3 beds 3 baths1,588 sq. ft.
$639,990Active3 beds 3 baths1,588 sq. ft.8463 Gabrielino Court, Rancho Cucamonga, CA 91730
MLS# CRSW25266349Listed by: CENTURY 21 MASTERS - New
 $869,000Active4 beds 3 baths1,771 sq. ft.
$869,000Active4 beds 3 baths1,771 sq. ft.7077 Campbell, Rancho Cucamonga, CA 91701
MLS# CRCV25266123Listed by: OMEGA REAL ESTATE - New
 $639,990Active3 beds 3 baths1,588 sq. ft.
$639,990Active3 beds 3 baths1,588 sq. ft.8463 Gabrielino Court, Rancho Cucamonga, CA 91730
MLS# SW25266349Listed by: CENTURY 21 MASTERS - New
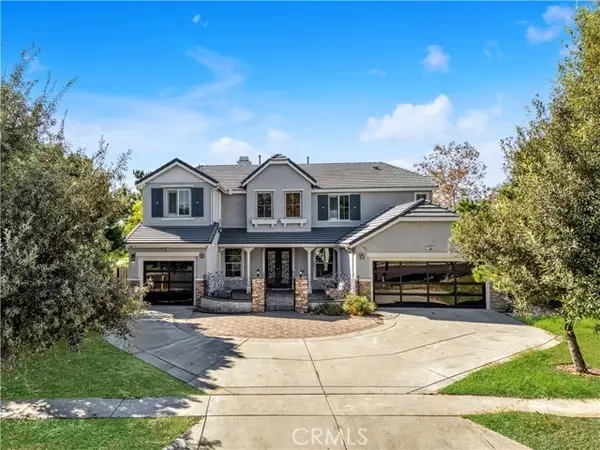 $1,355,000Active6 beds 3 baths3,523 sq. ft.
$1,355,000Active6 beds 3 baths3,523 sq. ft.13859 Oak Leaf Way, Rancho Cucamonga, CA 91739
MLS# CRMB25265469Listed by: EXCELLENCE RE REAL ESTATE - New
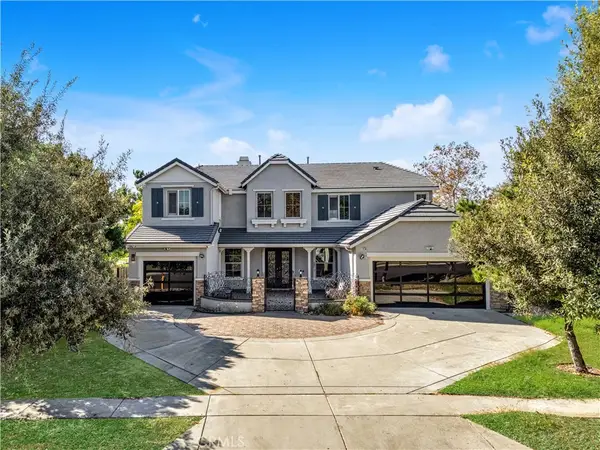 $1,355,000Active6 beds 3 baths3,523 sq. ft.
$1,355,000Active6 beds 3 baths3,523 sq. ft.13859 Oak Leaf Way, Rancho Cucamonga, CA 91739
MLS# MB25265469Listed by: EXCELLENCE RE REAL ESTATE - New
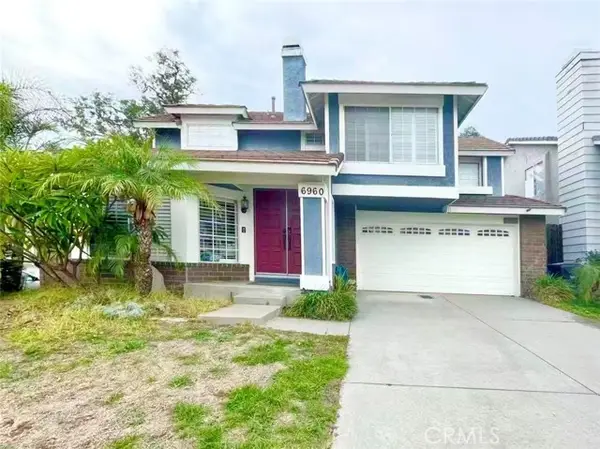 $820,000Active4 beds 3 baths1,545 sq. ft.
$820,000Active4 beds 3 baths1,545 sq. ft.6960 Belluno, Rancho Cucamonga, CA 91701
MLS# CRWS25260662Listed by: RE/MAX PREMIER/ARCADIA - New
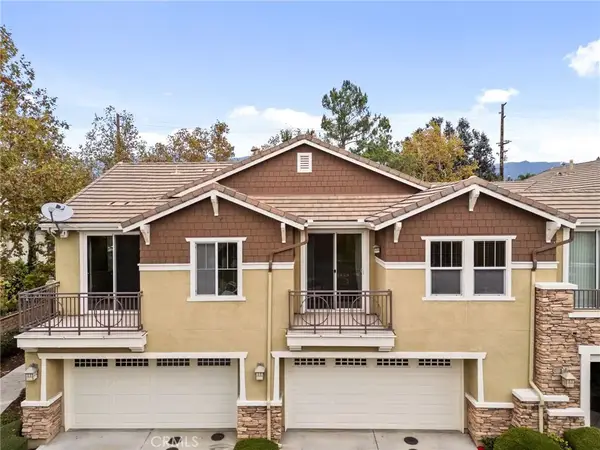 $544,888Active2 beds 2 baths1,066 sq. ft.
$544,888Active2 beds 2 baths1,066 sq. ft.10375 Church #13, Rancho Cucamonga, CA 91730
MLS# TR25264384Listed by: ORANGE DOT REAL ESTATE - New
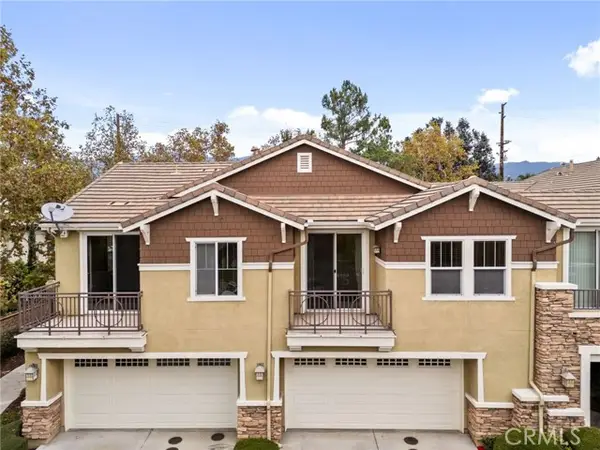 $544,888Active2 beds 2 baths1,066 sq. ft.
$544,888Active2 beds 2 baths1,066 sq. ft.10375 Church #13, Rancho Cucamonga, CA 91730
MLS# CRTR25264384Listed by: ORANGE DOT REAL ESTATE - New
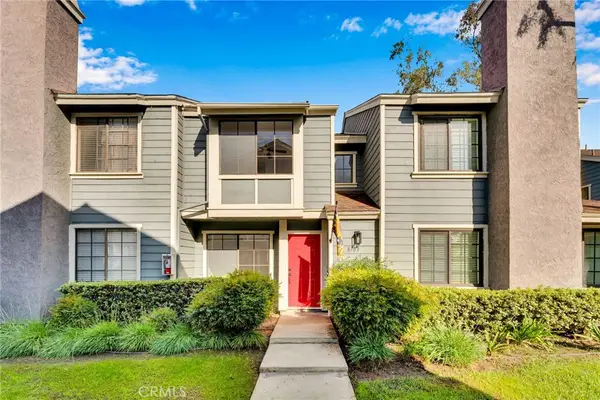 $470,000Active2 beds 2 baths1,027 sq. ft.
$470,000Active2 beds 2 baths1,027 sq. ft.8703 Pine Crest, Rancho Cucamonga, CA 91730
MLS# CV25264808Listed by: CENTURY 21 CITRUS REALTY INC 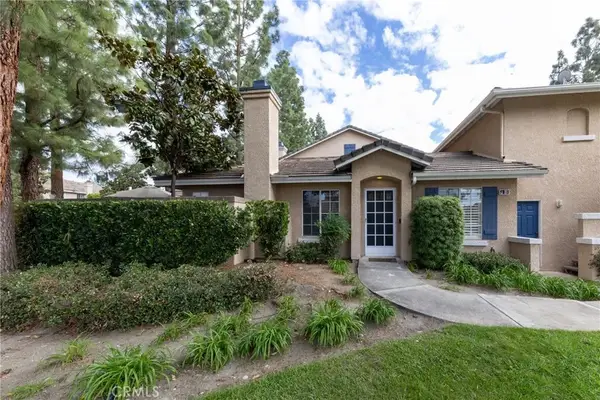 $550,000Active2 beds 2 baths1,012 sq. ft.
$550,000Active2 beds 2 baths1,012 sq. ft.11209 Terra Vista #B, Rancho Cucamonga, CA 91730
MLS# CV25253047Listed by: COLDWELL BANKER RESIDENTIAL BR
