10573 Wells Drive, Rancho Cucamonga, CA 91730
Local realty services provided by:Better Homes and Gardens Real Estate Champions
10573 Wells Drive,Rancho Cucamonga, CA 91730
$650,000
- 3 Beds
- 2 Baths
- 1,443 sq. ft.
- Condominium
- Active
Listed by:yuxuan fang
Office:reali estates inc
MLS#:OC25166106
Source:CRMLS
Price summary
- Price:$650,000
- Price per sq. ft.:$450.45
- Monthly HOA dues:$317
About this home
Fully Paid-Off Solar – Smart Living Meets Stylish Comfort!
Welcome to The Bungalows at Terra Vista, where luxury, convenience, and cutting-edge efficiency come together in the heart of Rancho Cucamonga.
This detached single-story condo (no shared walls!) boasts fully paid-off solar panels, offering ultra-low electric bills and long-term energy savings. Loaded with premium upgrades and smart-home features throughout, this Turn-Key home includes 3 spacious bedrooms and 2 full bathrooms, spanning approximately 1,440 sq. ft. of modern, thoughtfully designed living space.
Step into a bright and open interior featuring:
Soaring ceilings and designer paint scheme
Hardwood floors and expansive windows for abundant natural light
A spacious Great Room with a custom electric stone fireplace and stained mantel
Custom-stained ceiling fans and remote-controlled window coverings
An entertainer’s deck area, perfect for relaxing or hosting
The gourmet kitchen is a showstopper, with:
Quartz countertops with waterfall edge
Stainless steel appliances
Custom cabinetry & drop lighting
A custom dinette set with integrated storage
Center island perfect for cooking or gathering
The primary suite includes a generous walk-in closet with added shelving for optimal organization.
Smart Home Features Include:
Amazon Premium Smart Technology Package
Ring Doorbell Camera
Garage storage racks
Remote-controlled blinds
Included stainless steel refrigerator, washer, and dryer
Enjoy resort-style amenities:
Clubhouse, Gym, Pool/Spa, Fire Pit, Barbecue, Outdoor Kitchen
Picnic Areas, Playground, Paddle Tennis Court, and more
Professionally maintained common grounds
Located near award-winning schools, and just minutes to Victoria Gardens, Ontario Mills, and both 210 & 10 Freeways for easy commuting. Walking distance to parks, shopping centers, cafes, and restaurants.
This home offers a rare blend of efficiency, comfort, privacy, and location — with nearly zero electric bills thanks to the paid solar system.
Contact an agent
Home facts
- Year built:2019
- Listing ID #:OC25166106
- Added:64 day(s) ago
- Updated:September 26, 2025 at 09:25 PM
Rooms and interior
- Bedrooms:3
- Total bathrooms:2
- Full bathrooms:2
- Living area:1,443 sq. ft.
Heating and cooling
- Cooling:Central Air
- Heating:Central, Fireplaces
Structure and exterior
- Year built:2019
- Building area:1,443 sq. ft.
- Lot area:0.02 Acres
Utilities
- Water:Public
- Sewer:Public Sewer
Finances and disclosures
- Price:$650,000
- Price per sq. ft.:$450.45
New listings near 10573 Wells Drive
- New
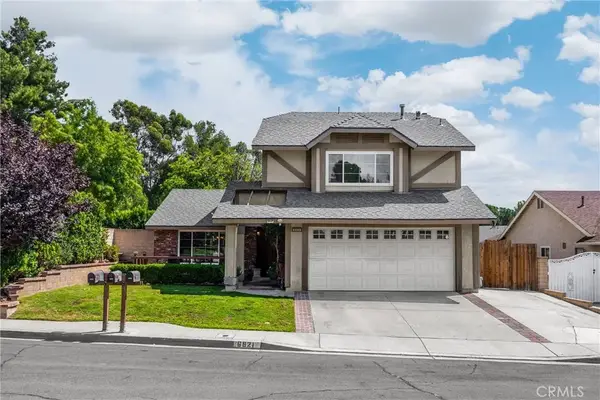 $775,000Active4 beds 3 baths1,806 sq. ft.
$775,000Active4 beds 3 baths1,806 sq. ft.6921 Dahlia, Rancho Cucamonga, CA 91739
MLS# CV25226101Listed by: ELEVATE REAL ESTATE AGENCY - New
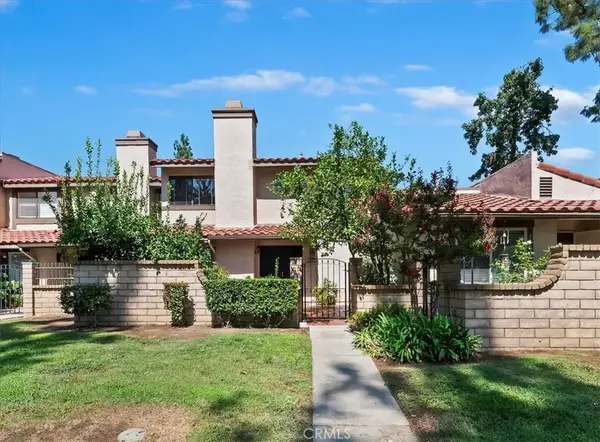 $499,999Active3 beds 3 baths1,288 sq. ft.
$499,999Active3 beds 3 baths1,288 sq. ft.9765 Louise Way, Rancho Cucamonga, CA 91730
MLS# IG25226004Listed by: REALTY MASTERS & ASSOCIATES - New
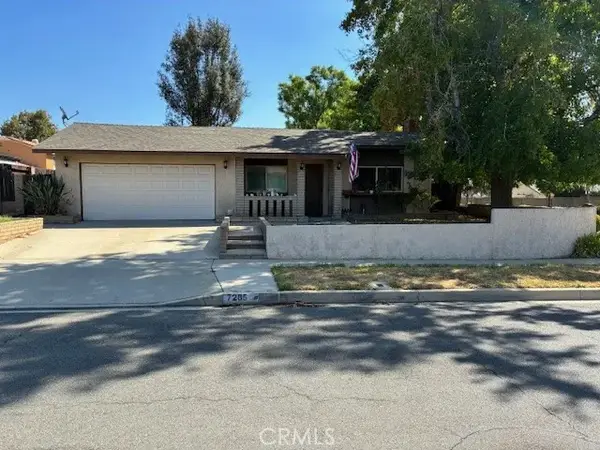 $729,900Active4 beds 2 baths1,816 sq. ft.
$729,900Active4 beds 2 baths1,816 sq. ft.7285 Teak Way, Rancho Cucamonga, CA 91701
MLS# IV25226201Listed by: UNISOURCE REAL ESTATE - New
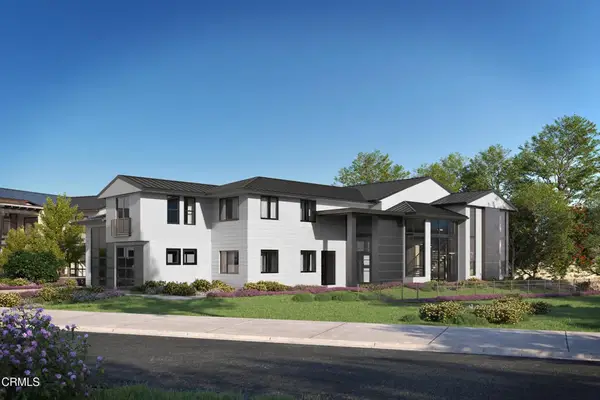 $2,495,270Active5 beds 6 baths4,834 sq. ft.
$2,495,270Active5 beds 6 baths4,834 sq. ft.9201 Camellia Court, Rancho Cucamonga, CA 91737
MLS# V1-32555Listed by: EXP REALTY OF CALIFORNIA INC - New
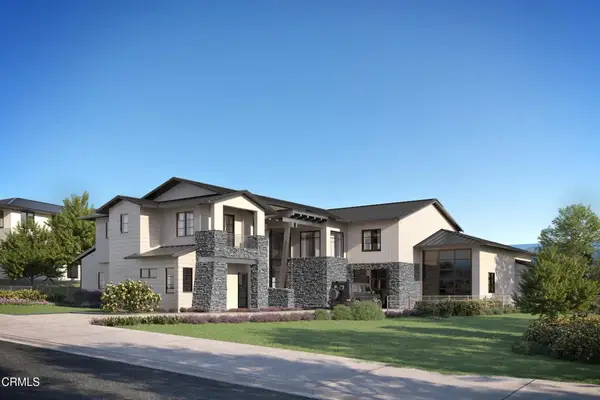 $2,525,000Active5 beds 7 baths4,981 sq. ft.
$2,525,000Active5 beds 7 baths4,981 sq. ft.9209 Camellia Court, Rancho Cucamonga, CA 91737
MLS# V1-32556Listed by: EXP REALTY OF CALIFORNIA INC - New
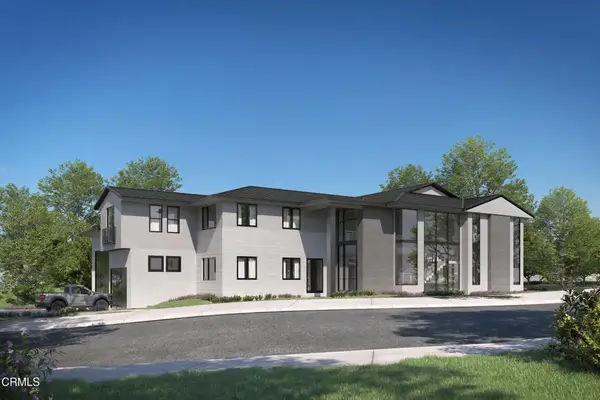 $2,525,000Active5 beds 6 baths4,948 sq. ft.
$2,525,000Active5 beds 6 baths4,948 sq. ft.9210 Camellia Court, Rancho Cucamonga, CA 91737
MLS# V1-32557Listed by: EXP REALTY OF CALIFORNIA INC - New
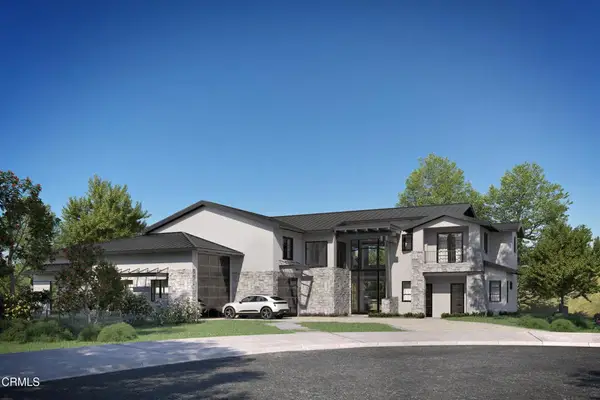 $2,575,000Active5 beds 7 baths5,118 sq. ft.
$2,575,000Active5 beds 7 baths5,118 sq. ft.9220 Camellia Court, Rancho Cucamonga, CA 91737
MLS# V1-32558Listed by: EXP REALTY OF CALIFORNIA INC - New
 $2,693,180Active5 beds 7 baths5,584 sq. ft.
$2,693,180Active5 beds 7 baths5,584 sq. ft.9230 Camellia Court, Rancho Cucamonga, CA 91737
MLS# V1-32560Listed by: EXP REALTY OF CALIFORNIA INC - Open Sat, 11am to 3pmNew
 $499,999Active3 beds 3 baths1,288 sq. ft.
$499,999Active3 beds 3 baths1,288 sq. ft.9765 Louise Way, Rancho Cucamonga, CA 91730
MLS# IG25226004Listed by: REALTY MASTERS & ASSOCIATES - New
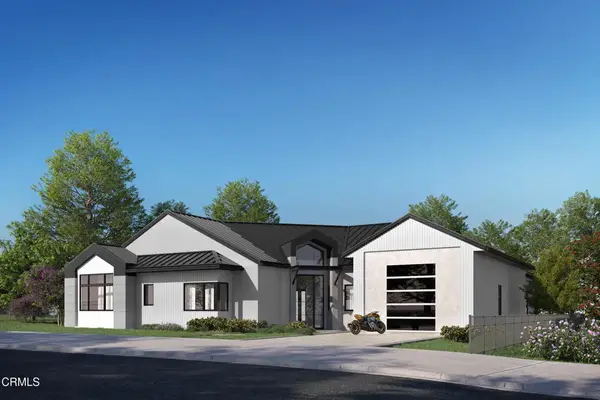 $2,325,888Active4 beds 6 baths4,256 sq. ft.
$2,325,888Active4 beds 6 baths4,256 sq. ft.9227 Camellia Court, Rancho Cucamonga, CA 91737
MLS# V1-32559Listed by: EXP REALTY OF CALIFORNIA INC
