11090 Hiddentrail Drive, Rancho Cucamonga, CA 91737
Local realty services provided by:Better Homes and Gardens Real Estate Royal & Associates
11090 Hiddentrail Drive,Rancho Cucamonga, CA 91737
$2,999,000
- 5 Beds
- 6 Baths
- 5,361 sq. ft.
- Single family
- Active
Listed by: tito johnson
Office: home haven realty group
MLS#:CRCV25003007
Source:Bay East, CCAR, bridgeMLS
Price summary
- Price:$2,999,000
- Price per sq. ft.:$559.41
- Monthly HOA dues:$325
About this home
*** Beautiful mansion located in 24-hours Guard-Gated Community, Haven View Estates, foothills of Rancho Cucamonga. This home is a must see! Upon entering this magnificent and lovely home, you will see dual staircases with upgraded wrought iron. Stunning plantation style shutters throughout. Marble floors throughout except wood floors in office, high-end carpet in all bedrooms and princess suite/bonus room. Travertine flooring located in all of the secondary bathrooms. This home boasts a guest bedroom on-suite with walk-in closet & bathroom located on the first floor. A large executive sized office; formal living room, formal dining room, and a must see large GREAT room with a wood-burning fireplace. Gourmet kitchen is a must see which has dual dishwashers, dual ovens, oversized stainless steel Kitchen Aid refrigerator; 6 burner-stove with a grill; Indoor laundry room. Second story offers a massive master suite with a large outdoor-balcony, master bedroom offers a gas fireplace, seating area, his & her separate closets; his & her separate bathrooms located within the master suite. Oversized jacuzzi tub, Dual head large walk-in shower with bench; separate vanity area. The additional 4 bedrooms are spacious and incorporate their own separate bathrooms located within each bedroom. U
Contact an agent
Home facts
- Year built:2006
- Listing ID #:CRCV25003007
- Added:381 day(s) ago
- Updated:February 14, 2026 at 03:34 PM
Rooms and interior
- Bedrooms:5
- Total bathrooms:6
- Full bathrooms:5
- Living area:5,361 sq. ft.
Heating and cooling
- Cooling:Central Air
- Heating:Central
Structure and exterior
- Year built:2006
- Building area:5,361 sq. ft.
- Lot area:0.47 Acres
Finances and disclosures
- Price:$2,999,000
- Price per sq. ft.:$559.41
New listings near 11090 Hiddentrail Drive
- New
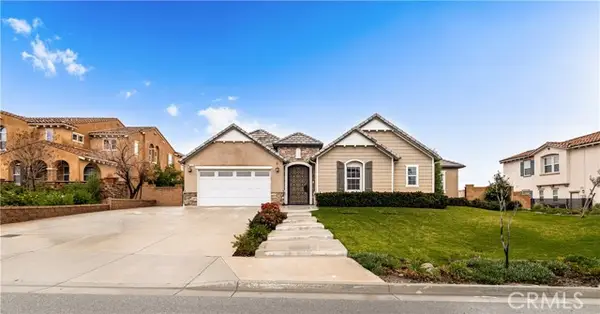 $1,500,000Active5 beds 4 baths3,971 sq. ft.
$1,500,000Active5 beds 4 baths3,971 sq. ft.6323 Sloane Court, Rancho Cucamonga, CA 91739
MLS# SR26030915Listed by: PARK REGENCY REALTY - New
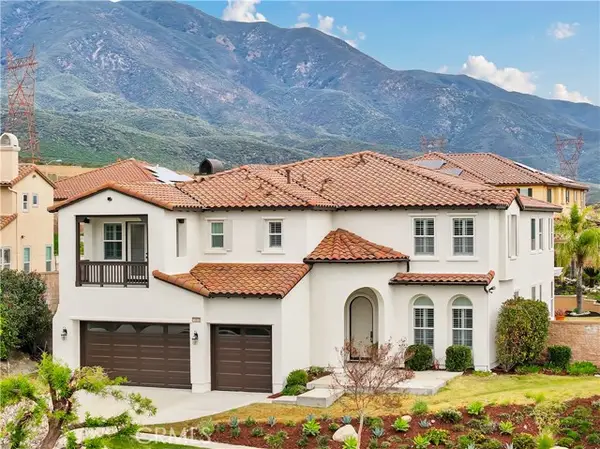 $1,698,888Active4 beds 5 baths4,610 sq. ft.
$1,698,888Active4 beds 5 baths4,610 sq. ft.12680 Encino Court, Rancho Cucamonga, CA 91739
MLS# IV26033563Listed by: WILLIAM VERRET, BROKER - New
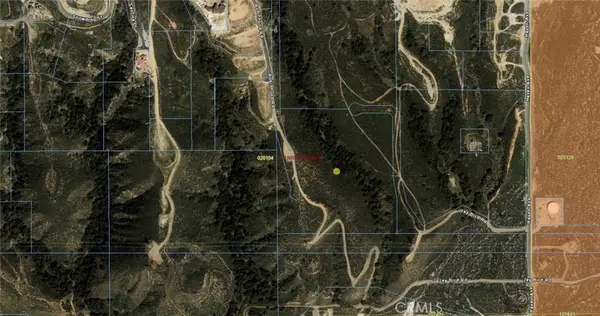 $599,000Active19.08 Acres
$599,000Active19.08 Acres10330 Jaybird Rd, Rancho Cucamonga, CA 91737
MLS# TR26033764Listed by: LPT REALTY, INC - New
 $1,345,000Active4 beds 3 baths3,164 sq. ft.
$1,345,000Active4 beds 3 baths3,164 sq. ft.12798 N Rim Way, Rancho Cucamonga, CA 91739
MLS# CL26651387Listed by: OPENDOOR BROKERAGE INC. - New
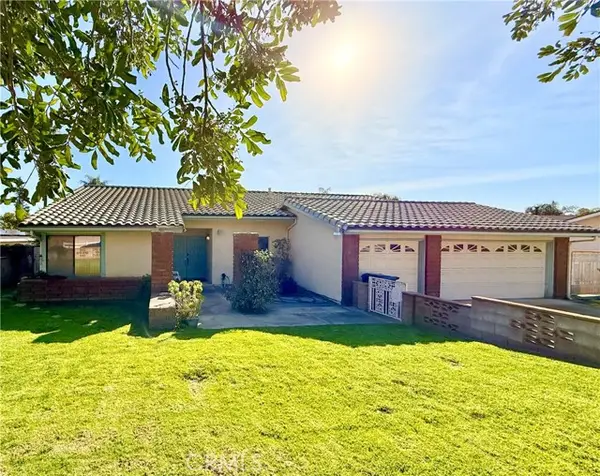 $870,000Active4 beds 2 baths2,059 sq. ft.
$870,000Active4 beds 2 baths2,059 sq. ft.9221 Banyan, Rancho Cucamonga, CA 91737
MLS# CRCV26032386Listed by: BERKSHIRE HATH HM SVCS CA PROP - Open Sat, 11am to 3pmNew
 $980,000Active4 beds 3 baths2,564 sq. ft.
$980,000Active4 beds 3 baths2,564 sq. ft.6527 Monte Carlo Place, Rancho Cucamonga, CA 91701
MLS# IV26014728Listed by: ONE FOUNDATION REALTY - New
 $759,900Active3 beds 2 baths1,134 sq. ft.
$759,900Active3 beds 2 baths1,134 sq. ft.9805 Devon Street, Rancho Cucamonga, CA 91730
MLS# IV26030866Listed by: PACIFIC HOME BROKERS - New
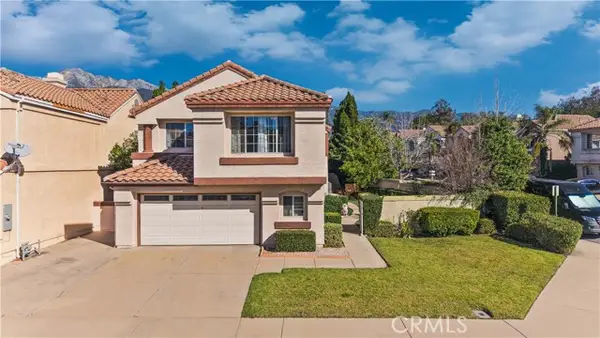 $880,000Active4 beds 3 baths2,649 sq. ft.
$880,000Active4 beds 3 baths2,649 sq. ft.11678 Sienna Dr, Rancho Cucamonga, CA 91701
MLS# CRWS26032320Listed by: GREAT WALL REALTY, INC. - Open Sun, 1 to 4pmNew
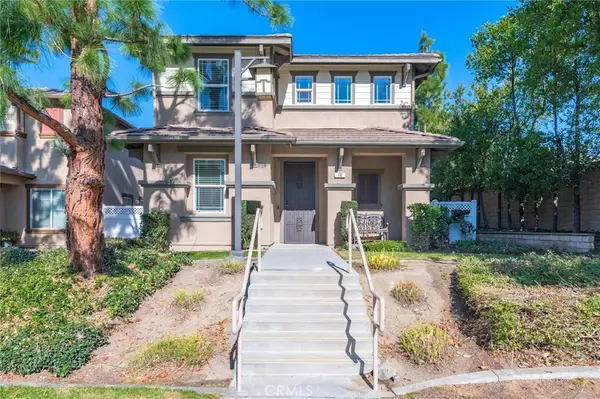 $799,900Active3 beds 3 baths2,044 sq. ft.
$799,900Active3 beds 3 baths2,044 sq. ft.11090 Mountain View Drive #74, Rancho Cucamonga, CA 91730
MLS# OC26030108Listed by: RE/MAX PREMIER REALTY - New
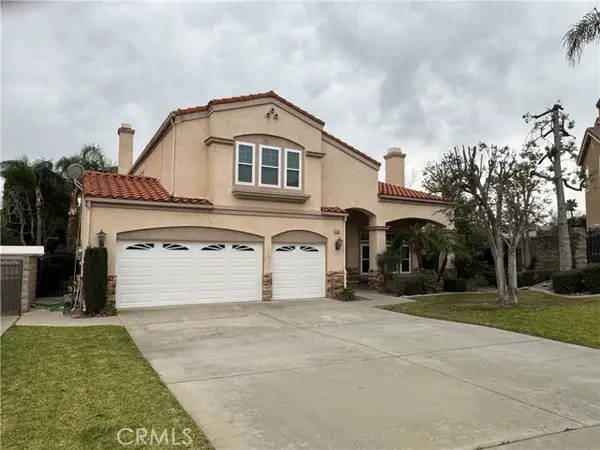 $1,250,000Active5 beds 3 baths3,439 sq. ft.
$1,250,000Active5 beds 3 baths3,439 sq. ft.6248 Preakness, Rancho Cucamonga, CA 91739
MLS# CRAR26031967Listed by: SOCAL PLATINUM PROPERTIES

