11450 Church Street #129, Rancho Cucamonga, CA 91730
Local realty services provided by:Better Homes and Gardens Real Estate Royal & Associates
Listed by:tami stark
Office:realty masters & associates, in
MLS#:CRCV25194905
Source:CAMAXMLS
Price summary
- Price:$564,800
- Price per sq. ft.:$433.13
- Monthly HOA dues:$320
About this home
Centrally located within the heart of desirable Rancho Cucamonga, minutes from Victoria Gardens Mall. You can have it all....enter through the direct garage access and once you go up the stairs the unit is one level. This condo is Open and bright has a dining area, main sitting area with a cozy fireplace, newly updated with new blinds throughout, beautiful luxury plank vinyl flooring, newer HVAC system, water heater, dish washer and garage door. Two outside decks are for your enjoyment relaxing, or grow a potted herb garden. This unit is at the end for privacy and has one of the largest driveways within the community. There is a refreshing pool and spa, two play areas available for owners and a mail stop box. Included with the unit is a newer top of the line Samsung fridge, garage fridge and a washer/dryer. Easy FWY access to the 210, 15 and 10. It's all here...don't miss your opportunity!!
Contact an agent
Home facts
- Year built:2004
- Listing ID #:CRCV25194905
- Added:1 day(s) ago
- Updated:August 29, 2025 at 08:55 PM
Rooms and interior
- Bedrooms:2
- Total bathrooms:2
- Full bathrooms:2
- Living area:1,304 sq. ft.
Heating and cooling
- Cooling:Central Air
- Heating:Central, Fireplace(s)
Structure and exterior
- Year built:2004
- Building area:1,304 sq. ft.
- Lot area:0.03 Acres
Utilities
- Water:Public
Finances and disclosures
- Price:$564,800
- Price per sq. ft.:$433.13
New listings near 11450 Church Street #129
- New
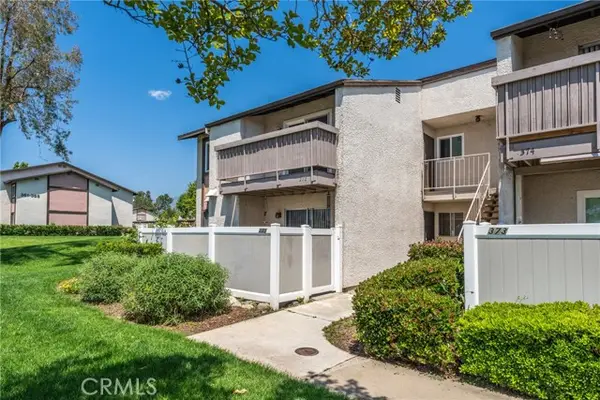 $309,000Active1 beds 1 baths675 sq. ft.
$309,000Active1 beds 1 baths675 sq. ft.8990 19th Street #376, Rancho Cucamonga, CA 91701
MLS# CRCV25194786Listed by: REALTY MASTERS & ASSOCIATES - New
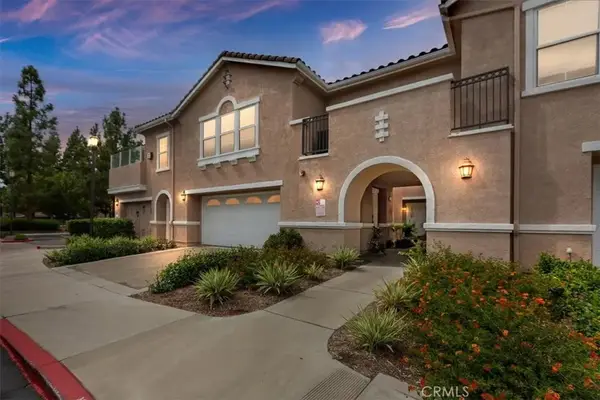 $564,800Active2 beds 2 baths1,304 sq. ft.
$564,800Active2 beds 2 baths1,304 sq. ft.11450 Church Street #129, Rancho Cucamonga, CA 91730
MLS# CV25194905Listed by: REALTY MASTERS & ASSOCIATES, IN - New
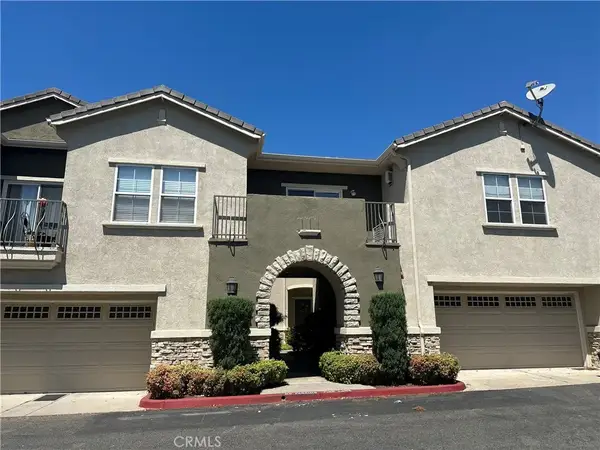 $568,000Active2 beds 2 baths1,304 sq. ft.
$568,000Active2 beds 2 baths1,304 sq. ft.7353 Ellena West #3, Rancho Cucamonga, CA 91730
MLS# CV25194867Listed by: RE/MAX 2000 REALTY - New
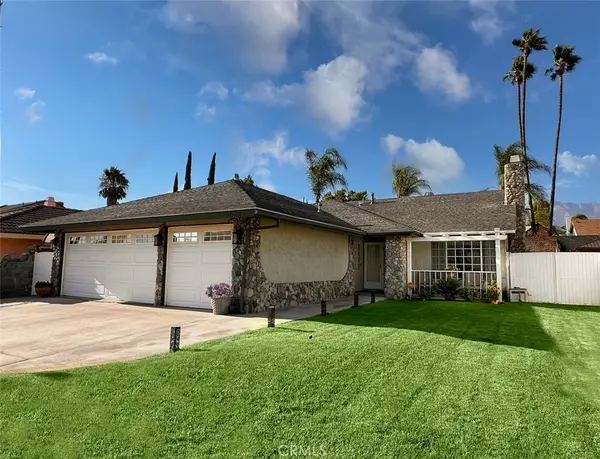 $765,000Active4 beds 2 baths1,718 sq. ft.
$765,000Active4 beds 2 baths1,718 sq. ft.9552 Cameron Street, Rancho Cucamonga, CA 91730
MLS# CV25194719Listed by: COLDWELL BANKER BLACKSTONE RTY - New
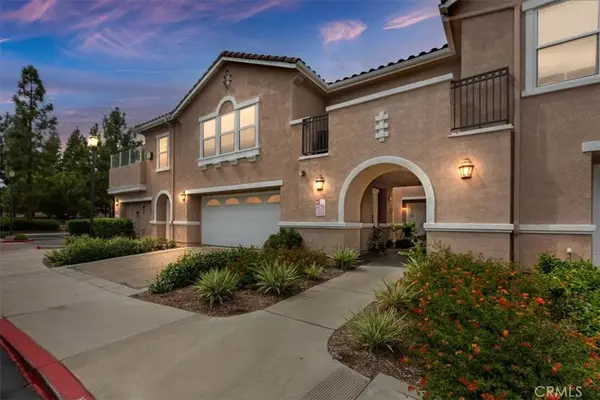 $564,800Active2 beds 2 baths1,304 sq. ft.
$564,800Active2 beds 2 baths1,304 sq. ft.11450 Church Street #129, Rancho Cucamonga, CA 91730
MLS# CV25194905Listed by: REALTY MASTERS & ASSOCIATES, IN - New
 $765,000Active4 beds 2 baths1,718 sq. ft.
$765,000Active4 beds 2 baths1,718 sq. ft.9552 Cameron Street, Rancho Cucamonga, CA 91730
MLS# CV25194719Listed by: COLDWELL BANKER BLACKSTONE RTY - New
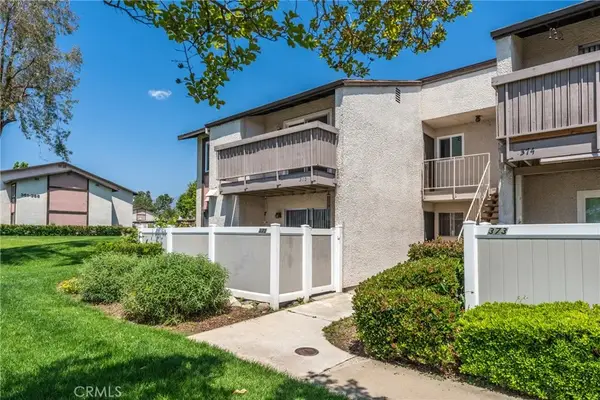 $309,000Active1 beds 1 baths675 sq. ft.
$309,000Active1 beds 1 baths675 sq. ft.8990 19th Street #376, Rancho Cucamonga, CA 91701
MLS# CV25194786Listed by: REALTY MASTERS & ASSOCIATES - New
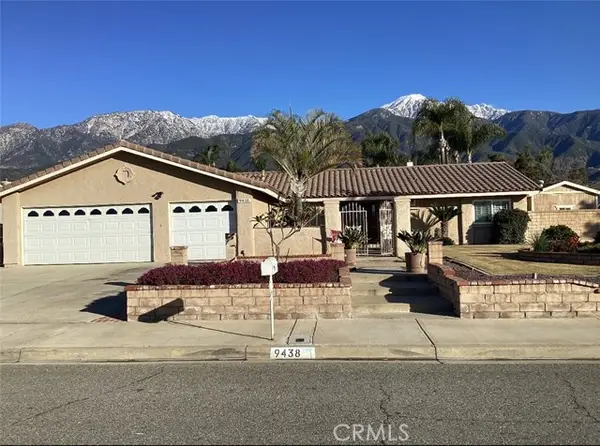 $925,000Active3 beds 2 baths1,983 sq. ft.
$925,000Active3 beds 2 baths1,983 sq. ft.9438 La Gloria Drive, Rancho Cucamonga, CA 91701
MLS# CRIV25194605Listed by: EXP REALTY OF CALIFORNIA INC - New
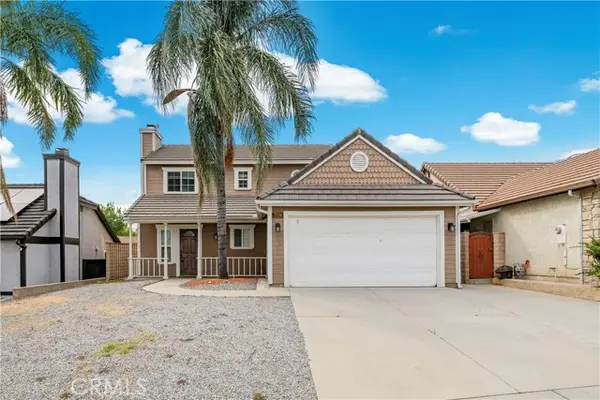 $760,000Active3 beds 3 baths1,600 sq. ft.
$760,000Active3 beds 3 baths1,600 sq. ft.7224 Parkside Place, Rancho Cucamonga, CA 91701
MLS# CRWS25191118Listed by: REAL BROKERAGE TECHNOLOGIES
