11775 Connecticut, Rancho Cucamonga, CA 91730
Local realty services provided by:Better Homes and Gardens Real Estate Reliance Partners
11775 Connecticut,Rancho Cucamonga, CA 91730
$1,100,000
- 5 Beds
- 4 Baths
- 3,340 sq. ft.
- Single family
- Active
Listed by: laura oliver, lee ann canaday
Office: re/max fine homes
MLS#:CROC25260252
Source:Bay East, CCAR, bridgeMLS
Price summary
- Price:$1,100,000
- Price per sq. ft.:$329.34
- Monthly HOA dues:$112
About this home
Located behind the private gates of the highly desirable Village of Independence community, this stunning residence exemplifies elegance and modern comfort. Built by Lewis Homes, this exquisite Walt Whitman Plan 522 offers a rare dual-primary design, featuring TWO primary suites-one conveniently located on the first floor, DOWNSTAIRS primary suite, and another upstairs, perfect for multigenerational living or guest accommodations. Three additional secondary bedrooms upstairs, making a total of five full bedrooms. The updated gourmet kitchen showcases sleek white quartz countertops, stainless steel appliances, and gorgeous laminate wood flooring that flows seamlessly throughout the home. A brand-new HVAC system, both upstairs and downstairs, ensures year-round comfort. Enjoy the convenience of a three-car garage, an upgraded powder room, and ample storage space throughout. Upstairs, you'll find a versatile bonus room ideal for play, study, or relaxation, along with the second master bedroom and three additional bedrooms. The layout includes a full bathroom serving the secondary rooms, balancing practicality with style. Perfectly located just minutes from Victoria Gardens, and within walking distance to top-rated schools, this home offers luxury, function, and the ideal Southern Ca
Contact an agent
Home facts
- Year built:1999
- Listing ID #:CROC25260252
- Added:95 day(s) ago
- Updated:February 23, 2026 at 08:19 PM
Rooms and interior
- Bedrooms:5
- Total bathrooms:4
- Full bathrooms:3
- Living area:3,340 sq. ft.
Heating and cooling
- Cooling:Ceiling Fan(s), Central Air
- Heating:Central
Structure and exterior
- Roof:Tile
- Year built:1999
- Building area:3,340 sq. ft.
- Lot area:0.13 Acres
Utilities
- Water:Public
Finances and disclosures
- Price:$1,100,000
- Price per sq. ft.:$329.34
New listings near 11775 Connecticut
- Open Sat, 12 to 3pmNew
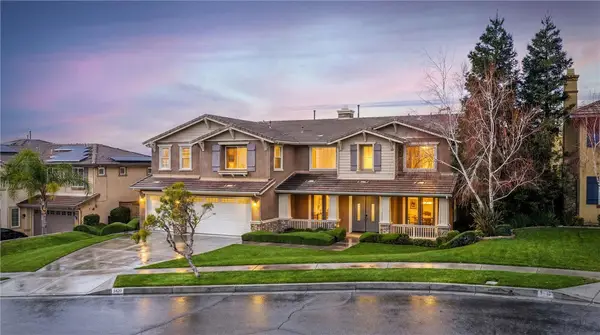 $1,498,000Active5 beds 5 baths4,650 sq. ft.
$1,498,000Active5 beds 5 baths4,650 sq. ft.5420 Duncaster, Rancho Cucamonga, CA 91739
MLS# CV26039554Listed by: CASCADE PACIFIC REAL ESTATE - New
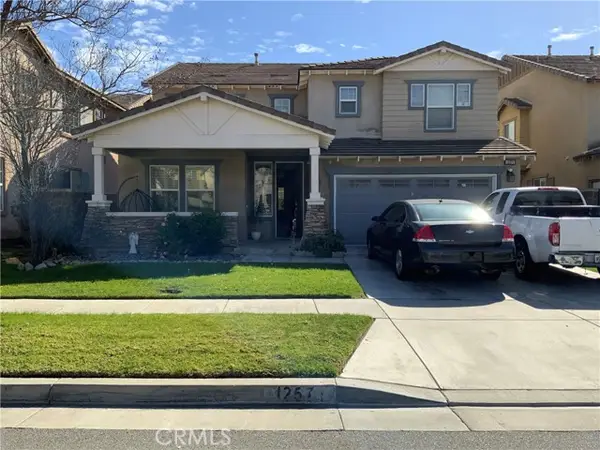 $890,000Active4 beds 3 baths2,538 sq. ft.
$890,000Active4 beds 3 baths2,538 sq. ft.12571 Chimney Rock Drive, Rancho Cucamonga, CA 91739
MLS# CRWS26039179Listed by: FIRST CHOICE REALTY CO. - New
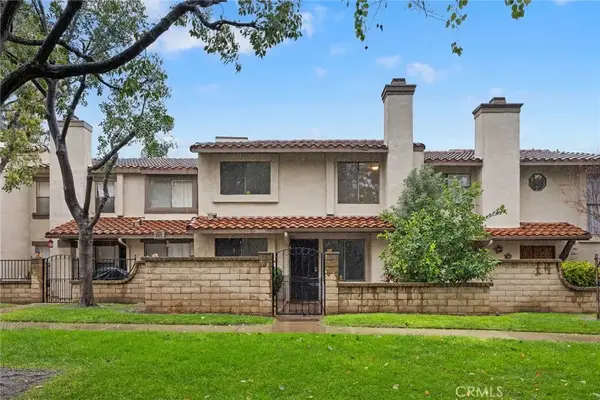 $510,000Active3 beds 3 baths1,480 sq. ft.
$510,000Active3 beds 3 baths1,480 sq. ft.9809 Louise, Rancho Cucamonga, CA 91730
MLS# WS26038845Listed by: COMPASS-PASADENA - New
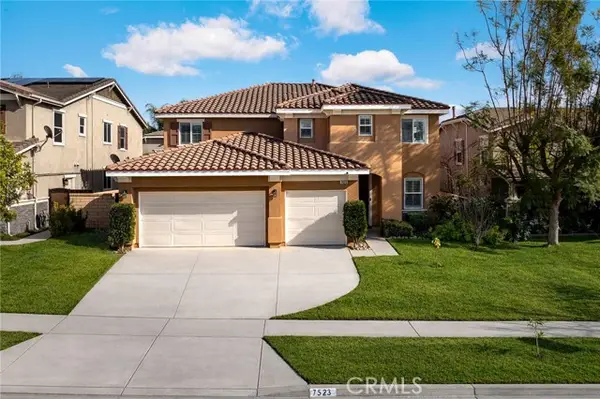 $1,180,000Active5 beds 4 baths3,425 sq. ft.
$1,180,000Active5 beds 4 baths3,425 sq. ft.7523 Wellington, Rancho Cucamonga, CA 91730
MLS# TR26037978Listed by: KW EXECUTIVE - New
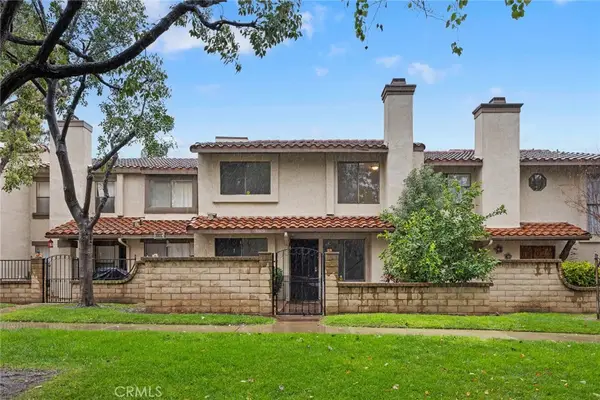 $510,000Active3 beds 3 baths1,480 sq. ft.
$510,000Active3 beds 3 baths1,480 sq. ft.9809 Louise, Rancho Cucamonga, CA 91730
MLS# WS26038845Listed by: COMPASS-PASADENA - New
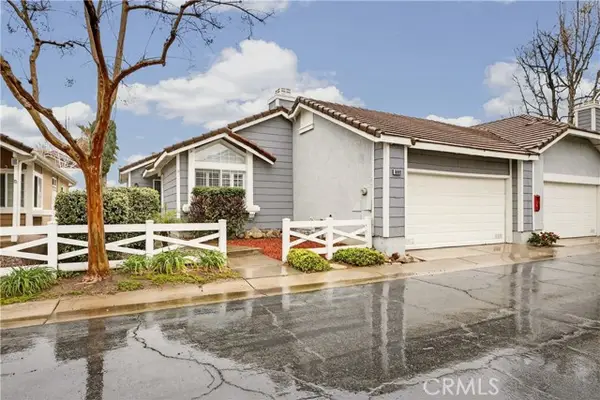 $529,000Active2 beds 2 baths916 sq. ft.
$529,000Active2 beds 2 baths916 sq. ft.9680 Cabot Court, Rancho Cucamonga, CA 91737
MLS# OC26033564Listed by: FIRST TEAM REAL ESTATE - New
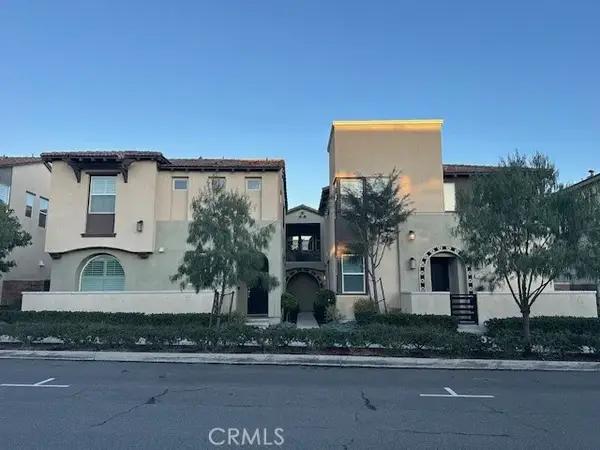 $609,990Active3 beds 3 baths1,457 sq. ft.
$609,990Active3 beds 3 baths1,457 sq. ft.9463 Retreat, Rancho Cucamonga, CA 91730
MLS# IV26038698Listed by: L&L URIBE, INC - New
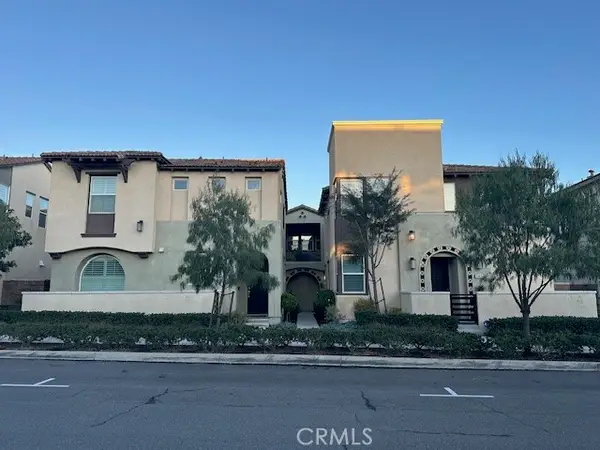 $609,990Active3 beds 3 baths1,457 sq. ft.
$609,990Active3 beds 3 baths1,457 sq. ft.9463 Retreat, Rancho Cucamonga, CA 91730
MLS# IV26038698Listed by: L&L URIBE, INC - New
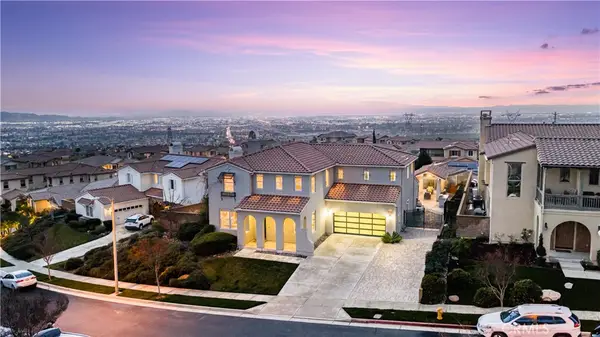 $1,799,500Active4 beds 4 baths3,744 sq. ft.
$1,799,500Active4 beds 4 baths3,744 sq. ft.5060 Juneau Court, Rancho Cucamonga, CA 91739
MLS# CV26037991Listed by: CENTURY 21 MASTERS - New
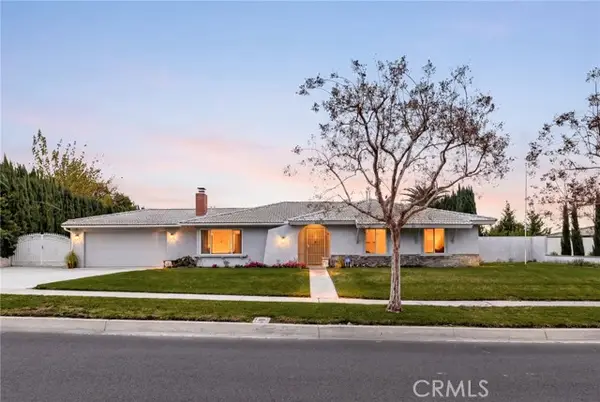 $974,900Active4 beds 2 baths1,676 sq. ft.
$974,900Active4 beds 2 baths1,676 sq. ft.8851 Beechwood Drive, Rancho Cucamonga, CA 91701
MLS# IV26038254Listed by: REAL BROKER

