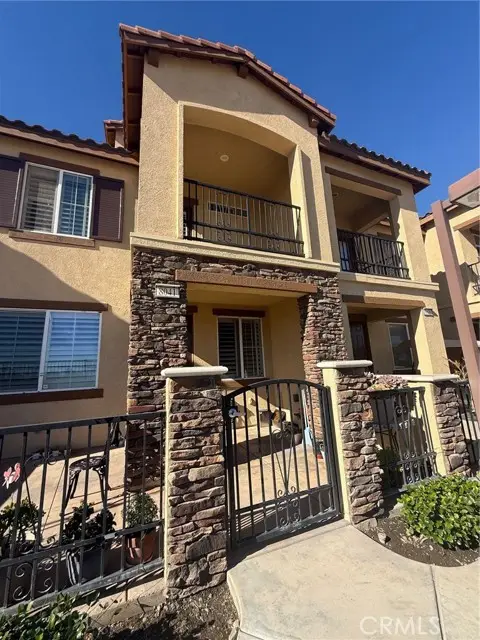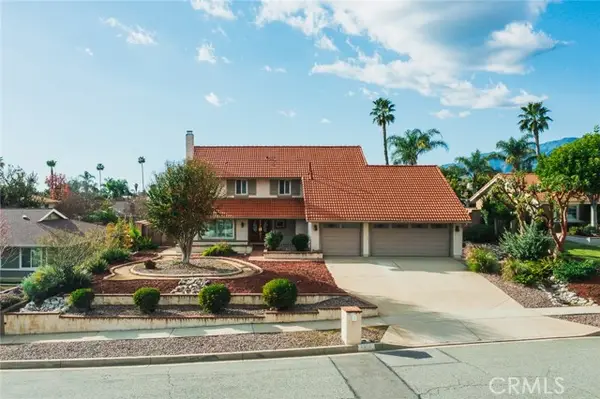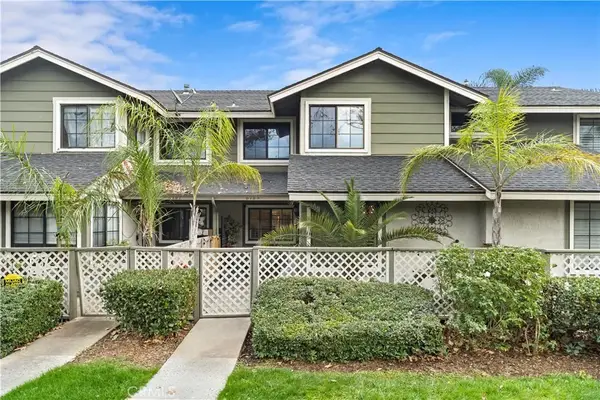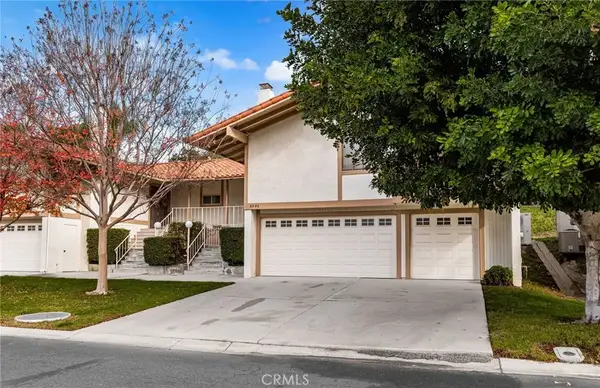12184 Clydesdale Drive, Rancho Cucamonga, CA 91739
Local realty services provided by:Better Homes and Gardens Real Estate Royal & Associates
12184 Clydesdale Drive,Rancho Cucamonga, CA 91739
$1,199,999
- 4 Beds
- 3 Baths
- 2,943 sq. ft.
- Single family
- Active
Listed by: victor huang, yi huang
Office: pinnacle real estate group
MLS#:CRTR25233380
Source:CA_BRIDGEMLS
Price summary
- Price:$1,199,999
- Price per sq. ft.:$407.75
About this home
Welcome to this stunningly upgraded residence in one of Rancho Cucamonga's most sought-after neighborhoods, known for its top-rated schools, beautiful surroundings, and vibrant community. With a captivating blend of brick and stucco exteriors, a graceful balcony, and an extended driveway, this home exudes timeless curb appeal and modern sophistication. Step inside to discover a bright and inviting interior, where a tiled entry flows into the heart of the home-an open-concept kitchen and family room designed for comfort and connection. Rich dark laminate floors add warmth and character throughout the main level. A versatile bonus room offers flexibility as a home office, guest suite, or creative studio, while the formal dining room provides the perfect setting for memorable gatherings. The chef's kitchen impresses with a large center island, gleaming granite countertops, natural wood cabinetry, double ovens, a 5-burner cooktop, and abundant workspace, seamlessly connecting to the cozy family room complete with a welcoming fireplace. Upstairs, an expansive loft offers endless possibilities for entertainment, study, or relaxation. Three spacious bedrooms include one with private balcony access, and the luxurious primary suite is a true retreat-bathed in natural light and featuring a
Contact an agent
Home facts
- Year built:2002
- Listing ID #:CRTR25233380
- Added:92 day(s) ago
- Updated:January 11, 2026 at 03:37 PM
Rooms and interior
- Bedrooms:4
- Total bathrooms:3
- Full bathrooms:3
- Living area:2,943 sq. ft.
Heating and cooling
- Cooling:Central Air
- Heating:Central
Structure and exterior
- Year built:2002
- Building area:2,943 sq. ft.
- Lot area:0.21 Acres
Finances and disclosures
- Price:$1,199,999
- Price per sq. ft.:$407.75
New listings near 12184 Clydesdale Drive
- New
 $780,000Active4 beds 2 baths1,441 sq. ft.
$780,000Active4 beds 2 baths1,441 sq. ft.7565 Amethyst, Rancho Cucamonga, CA 91730
MLS# CV26005996Listed by: AXOS PROERTIES INC - New
 $670,000Active4 beds 4 baths1,862 sq. ft.
$670,000Active4 beds 4 baths1,862 sq. ft.8041 City View, Rancho Cucamonga, CA 91730
MLS# CRWS26003239Listed by: EASTAR REALTY - Open Sun, 10am to 3pmNew
 $498,000Active2 beds 3 baths1,110 sq. ft.
$498,000Active2 beds 3 baths1,110 sq. ft.6948 Laguna, Rancho Cucamonga, CA 91701
MLS# CV26005913Listed by: RE/MAX CHAMPIONS - New
 $1,275,000Active4 beds 3 baths2,863 sq. ft.
$1,275,000Active4 beds 3 baths2,863 sq. ft.5895 Jadeite, Rancho Cucamonga, CA 91737
MLS# CV26005640Listed by: REALTY ONE GROUP WEST - New
 $749,000Active5 beds 3 baths1,787 sq. ft.
$749,000Active5 beds 3 baths1,787 sq. ft.11159 Saint Tropez Drive, Rancho Cucamonga, CA 91730
MLS# WS26005396Listed by: PINNACLE REAL ESTATE GROUP - New
 $1,010,000Active4 beds 3 baths2,083 sq. ft.
$1,010,000Active4 beds 3 baths2,083 sq. ft.6394 Jadeite, Rancho Cucamonga, CA 91737
MLS# CRWS26006071Listed by: REAL BROKERAGE TECHNOLOGIES - New
 $498,000Active2 beds 3 baths1,110 sq. ft.
$498,000Active2 beds 3 baths1,110 sq. ft.6948 Laguna, Rancho Cucamonga, CA 91701
MLS# CRCV26005913Listed by: RE/MAX CHAMPIONS - New
 $788,000Active3 beds 3 baths1,484 sq. ft.
$788,000Active3 beds 3 baths1,484 sq. ft.11650 Mount Lassen Court, Rancho Cucamonga, CA 91737
MLS# CRTR26005559Listed by: HARVEST REALTY DEVELOPMENT - New
 $509,000Active3 beds 3 baths1,357 sq. ft.
$509,000Active3 beds 3 baths1,357 sq. ft.8789 Knollwood, Rancho Cucamonga, CA 91730
MLS# AR26004778Listed by: WETRUST REALTY - Open Sun, 12 to 3pmNew
 $725,900Active3 beds 2 baths1,742 sq. ft.
$725,900Active3 beds 2 baths1,742 sq. ft.8446 Red Hill Country Club, Rancho Cucamonga, CA 91730
MLS# CV25265478Listed by: ELEVATE REAL ESTATE AGENCY
