12421 Alamo Drive, Rancho Cucamonga, CA 91739
Local realty services provided by:Better Homes and Gardens Real Estate Royal & Associates
12421 Alamo Drive,Rancho Cucamonga, CA 91739
$1,380,000
- 5 Beds
- 4 Baths
- 3,752 sq. ft.
- Single family
- Active
Listed by: yun zhan
Office: homequest real estate
MLS#:CRTR25232937
Source:CA_BRIDGEMLS
Price summary
- Price:$1,380,000
- Price per sq. ft.:$367.8
- Monthly HOA dues:$182
About this home
Welcome to this prime location home at Alamo Dr, nestled in gated community of Rancho Etiwanda Estates. This property has one of the best breathtaking views in the community. Stunning view cover from Los Angeles county San Gabriel Mountains to the South of the Corona and Fontana. Beautiful city light view and fireworks from multi cities in the holiday are watched from balcony and backyard. Home offers 5 bedrooms, 3.5 bathrooms, estimate more than 3700 living sqft. w/central air and heat with recessed lighting, granite countertops, stainless steel appliances, lots of cabinet space for storage, and a center island in the kitchen, also has dual kitchens setup for busy holiday seasons. The bathrooms are upgraded with newer vanities, pedestal sinks and modern light fixtures. The master bedroom provide a comfortable size and comes with dual sinks in the bathroom and a walk in closet. The private balcony on master suite offer a gorgeous view overlooking the city and valley. This gated community is within walking distance of award-winning schools, parks, restaurants, and short drive distance to Victoria Gardens Mall.
Contact an agent
Home facts
- Year built:2018
- Listing ID #:CRTR25232937
- Added:90 day(s) ago
- Updated:January 09, 2026 at 03:45 PM
Rooms and interior
- Bedrooms:5
- Total bathrooms:4
- Full bathrooms:3
- Living area:3,752 sq. ft.
Heating and cooling
- Cooling:Ceiling Fan(s), Central Air
- Heating:Central
Structure and exterior
- Year built:2018
- Building area:3,752 sq. ft.
- Lot area:0.2 Acres
Finances and disclosures
- Price:$1,380,000
- Price per sq. ft.:$367.8
New listings near 12421 Alamo Drive
- Open Sun, 12 to 3pmNew
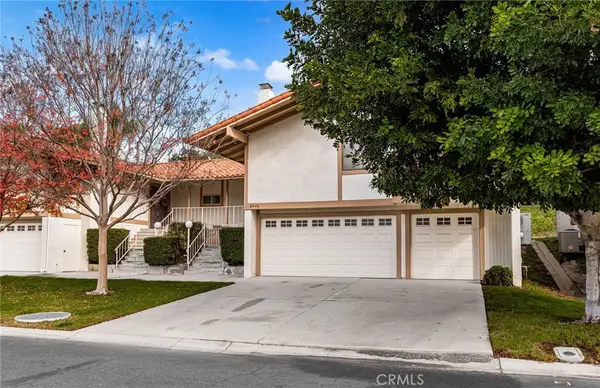 $725,900Active3 beds 2 baths1,742 sq. ft.
$725,900Active3 beds 2 baths1,742 sq. ft.8446 Red Hill Country Club, Rancho Cucamonga, CA 91730
MLS# CV25265478Listed by: ELEVATE REAL ESTATE AGENCY - Open Sat, 1 to 4pmNew
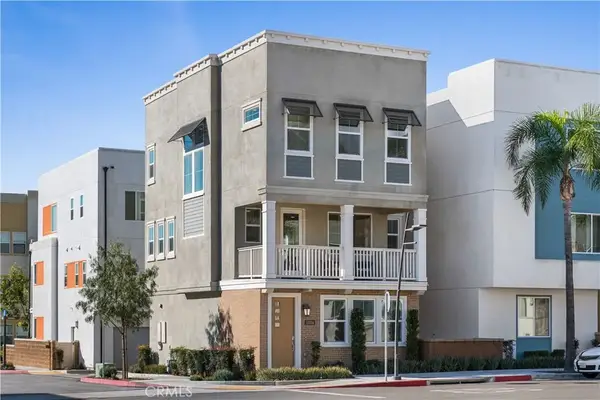 $736,000Active3 beds 3 baths1,894 sq. ft.
$736,000Active3 beds 3 baths1,894 sq. ft.11016 Getaway Drive, Rancho Cucamonga, CA 91730
MLS# OC26005495Listed by: REAL BROKER - New
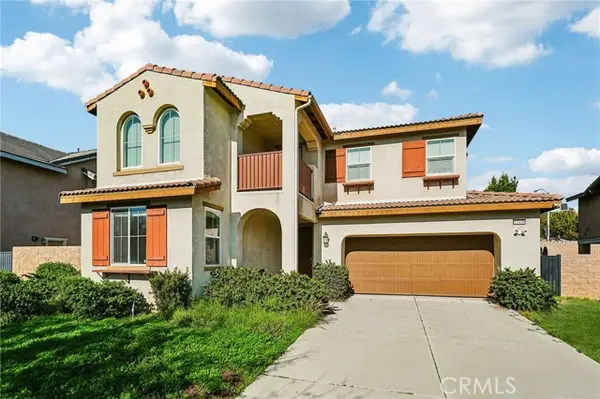 $975,000Active4 beds 3 baths2,676 sq. ft.
$975,000Active4 beds 3 baths2,676 sq. ft.12936 Canopy Court, Rancho Cucamonga, CA 91739
MLS# CRTR26004727Listed by: ECENTURY MORTGAGE & REALTY INC - New
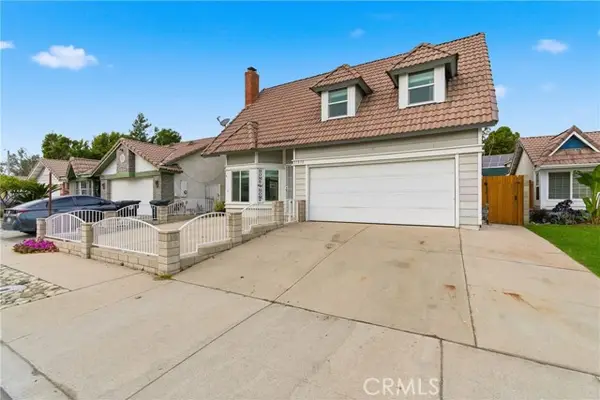 $749,988Active3 beds 3 baths1,712 sq. ft.
$749,988Active3 beds 3 baths1,712 sq. ft.11570 Pinnacle Peak Court, Rancho Cucamonga, CA 91737
MLS# CRWS26004657Listed by: IRN REALTY - New
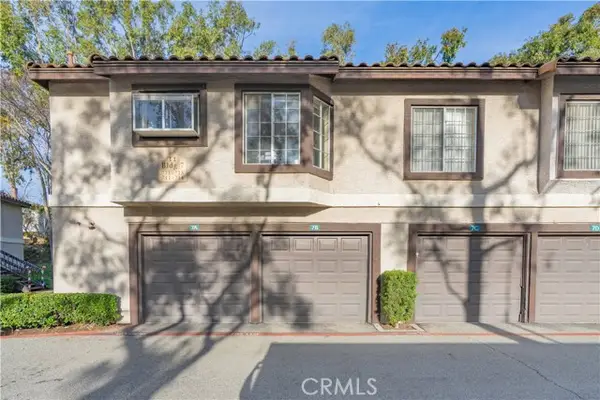 $550,000Active2 beds 2 baths967 sq. ft.
$550,000Active2 beds 2 baths967 sq. ft.12584 Atwood #723, Rancho Cucamonga, CA 91739
MLS# IV25281589Listed by: BLUE SKY REAL ESTATE CENTER - New
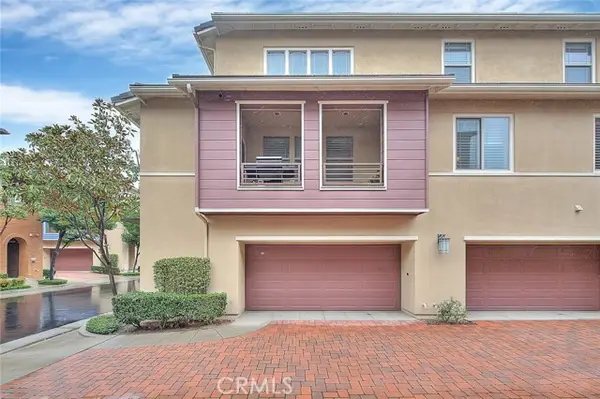 $599,800Active2 beds 2 baths1,493 sq. ft.
$599,800Active2 beds 2 baths1,493 sq. ft.12347 Hollyhock #1, Rancho Cucamonga, CA 91739
MLS# CRCV26002785Listed by: HELP-U-SELL PRESTIGE PROP'S - New
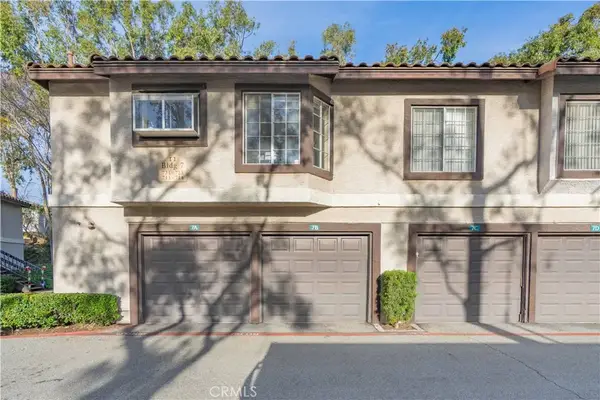 $550,000Active2 beds 2 baths967 sq. ft.
$550,000Active2 beds 2 baths967 sq. ft.12584 Atwood #723, Rancho Cucamonga, CA 91739
MLS# IV25281589Listed by: BLUE SKY REAL ESTATE CENTER - New
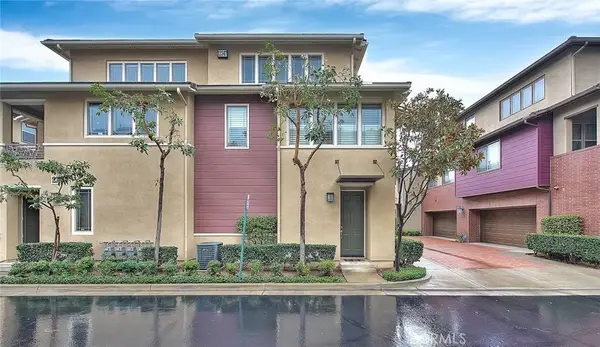 $599,800Active2 beds 2 baths1,493 sq. ft.
$599,800Active2 beds 2 baths1,493 sq. ft.12347 Hollyhock #1, Rancho Cucamonga, CA 91739
MLS# CV26002785Listed by: HELP-U-SELL PRESTIGE PROP'S - New
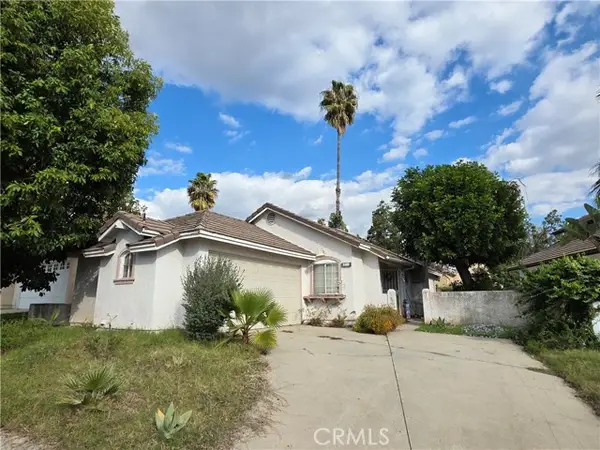 $535,000Active3 beds 2 baths999 sq. ft.
$535,000Active3 beds 2 baths999 sq. ft.7609 Belpine, Rancho Cucamonga, CA 91730
MLS# CRCV26004142Listed by: RE/MAX CHAMPIONS - New
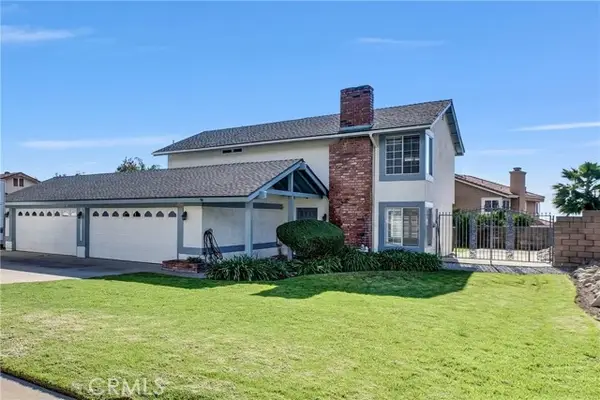 $959,900Active4 beds 3 baths1,920 sq. ft.
$959,900Active4 beds 3 baths1,920 sq. ft.8635 Orange, Rancho Cucamonga, CA 91701
MLS# CRCV26004274Listed by: RE/MAX CHAMPIONS
